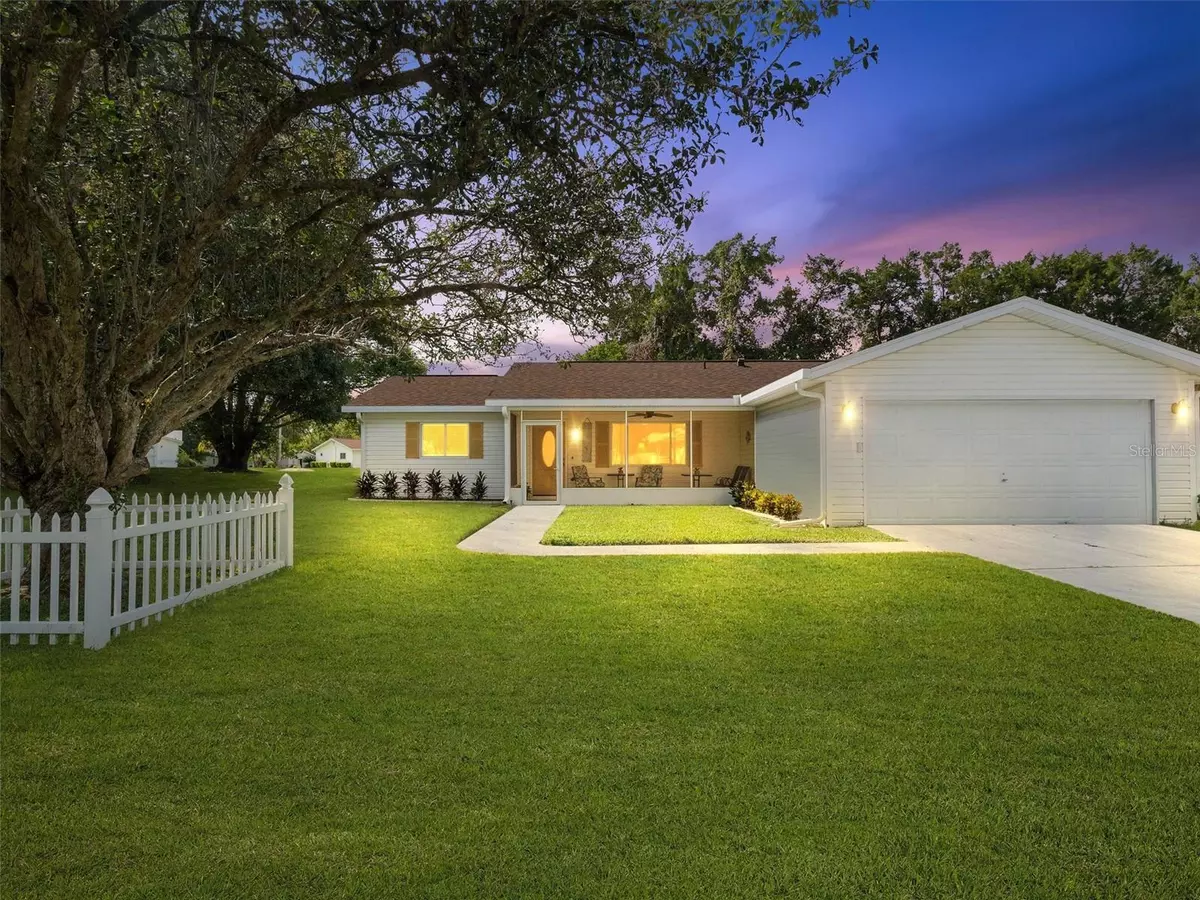$295,000
$299,000
1.3%For more information regarding the value of a property, please contact us for a free consultation.
10328 SE 175TH PL Summerfield, FL 34491
2 Beds
2 Baths
1,496 SqFt
Key Details
Sold Price $295,000
Property Type Single Family Home
Sub Type Single Family Residence
Listing Status Sold
Purchase Type For Sale
Square Footage 1,496 sqft
Price per Sqft $197
Subdivision Spruce Creek South
MLS Listing ID OM664418
Sold Date 11/09/23
Bedrooms 2
Full Baths 2
Construction Status Inspections
HOA Fees $165/mo
HOA Y/N Yes
Originating Board Stellar MLS
Year Built 1990
Annual Tax Amount $625
Lot Size 10,890 Sqft
Acres 0.25
Lot Dimensions 100x110
Property Description
DON’T MISS THIS LOVELY CHESTNUT II model. Located in the desirable Spruce Creek South, a 55+ Gated Golf Course Community just 2 miles north of The Villages with Golf cart access to shopping, doctors, pharmacies, and restaurants. The Chestnut model has a split bedroom floor plan, a Florida room and boasts nearly 1500 sq. ft. of living space under heat and air. The current owners have completely updated the interior of this home. You are greeted with a covered screened front porch that leads to the beautiful glass leaded entry door. As you enter the home you will find a beautiful open floor plan with too many updates to mention. From the beautiful laminate flooring, new kitchen cabinets, a large island, bar height seating area all with beautiful granite counters and tile backsplash. All newer stainless-steel appliances. As you walk through the dining room you will find the 10 x 20 Florida room with ceramic tile & new Anderson windows which leads to a screened in lanai. Both bathrooms have been completely updated with ceramic tile, new cabinets, granite counter tops. Both bedrooms are very spacious & both have nice sized walk-in closets. In the master bedroom they added two additional built-in closets for even more storage. The home is behind on of our storage areas and has a tree-line behind, leaving you with no neighbors behind you. The guest bath has a tub & shower combo while the master bath has a walk-in shower. The inside laundry has additional cabinets for storage. The Roof was replaced in 2019; HVAC 2019; Hot water heater 2019; New Leach field for the septic 2018. The golf cart and many of the furnishings are available as a separate purchase, see the list in attachments. You don’t want to miss this home, Schedule your showing today!
Location
State FL
County Marion
Community Spruce Creek South
Zoning R1
Interior
Interior Features Ceiling Fans(s), Chair Rail, Eat-in Kitchen, Kitchen/Family Room Combo, Open Floorplan, Stone Counters, Thermostat, Walk-In Closet(s), Window Treatments
Heating Electric, Heat Pump
Cooling Central Air
Flooring Ceramic Tile, Laminate
Furnishings Partially
Fireplace true
Appliance Dishwasher, Disposal, Dryer, Electric Water Heater, Exhaust Fan, Ice Maker, Microwave, Range, Refrigerator, Washer
Exterior
Exterior Feature Irrigation System, Private Mailbox, Rain Gutters
Garage Spaces 2.0
Community Features Association Recreation - Lease, Clubhouse, Deed Restrictions, Dog Park, Fitness Center, Gated Community - Guard, Golf Carts OK, Golf, Pool, Restaurant, Tennis Courts, Wheelchair Access
Utilities Available BB/HS Internet Available, Cable Available, Cable Connected, Electricity Connected, Phone Available, Public, Sprinkler Meter, Street Lights, Underground Utilities, Water Connected
Amenities Available Clubhouse, Fitness Center, Gated, Golf Course, Pickleball Court(s), Pool, Recreation Facilities, Security, Shuffleboard Court, Storage, Tennis Court(s)
Roof Type Shingle
Attached Garage true
Garage true
Private Pool No
Building
Story 1
Entry Level One
Foundation Slab
Lot Size Range 1/4 to less than 1/2
Sewer Septic Tank
Water Public
Structure Type Vinyl Siding,Wood Frame
New Construction false
Construction Status Inspections
Others
Pets Allowed Yes
HOA Fee Include Guard - 24 Hour,Common Area Taxes,Pool,Insurance,Maintenance Grounds,Management,Pool,Private Road,Recreational Facilities,Security,Trash
Senior Community Yes
Ownership Fee Simple
Monthly Total Fees $165
Acceptable Financing Cash, Conventional, VA Loan
Membership Fee Required Required
Listing Terms Cash, Conventional, VA Loan
Num of Pet 2
Special Listing Condition None
Read Less
Want to know what your home might be worth? Contact us for a FREE valuation!

Our team is ready to help you sell your home for the highest possible price ASAP

© 2024 My Florida Regional MLS DBA Stellar MLS. All Rights Reserved.
Bought with 1ST CLASS REAL EST PREMIER GRP

GET MORE INFORMATION





