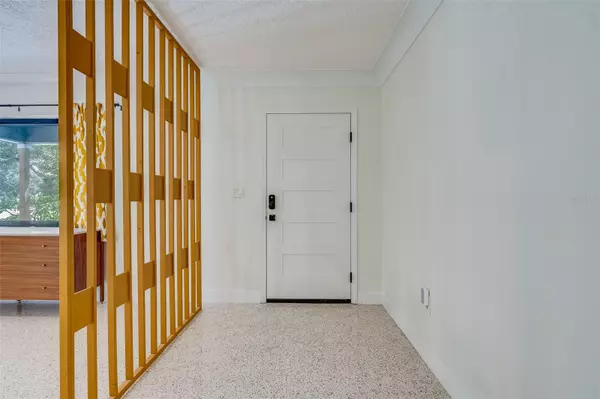$750,000
$750,000
For more information regarding the value of a property, please contact us for a free consultation.
955 52ND AVE N St Petersburg, FL 33703
2 Beds
2 Baths
1,809 SqFt
Key Details
Sold Price $750,000
Property Type Single Family Home
Sub Type Single Family Residence
Listing Status Sold
Purchase Type For Sale
Square Footage 1,809 sqft
Price per Sqft $414
Subdivision Franklin Heights
MLS Listing ID U8214369
Sold Date 10/27/23
Bedrooms 2
Full Baths 2
Construction Status Inspections
HOA Y/N No
Originating Board Stellar MLS
Year Built 1955
Annual Tax Amount $8,191
Lot Size 0.270 Acres
Acres 0.27
Lot Dimensions 110x120
Property Description
Move right into this Mid-Century Built, Modern Home with over 1800 square foot of Living Space, Complete REMODEL in 2022, this 2 Bedroom and 2 Bath Home is a Split Plan with Beautifully Refinished Terrazzo Flooring. The Entryway leads to the Living Room to the Formal Dining Room and into the Kitchen. This Amazing Kitchen features GE Cafe Series Appliances, Custom Built 42" cabinets, Walk In Pantry with Coffee Bar and Freezer (yes, in the pantry), Eucalyptus Flooring in the Kitchen. Take the Family Rooms Sliding Glass Door out and into, Paradise and Relax with a Swim or Poolside. Pool features Hydrazzo Shell and Coping (2022), New Salt System and Screen enclosure in 2023. The Master Bedroom features a Custom Walk-in Closet and Bathroom with Deep Soaking Tub and Designer Tile Flooring, easily accessible to the Dining Room and Kitchen. The Guest Bedroom has an En-Suite Bathroom that Doubles as a Pool Bath (Exterior Access to Pool) The home has been landscaped for Low Maintenance with Mature Oaks. There is ample space in the back yard for RV/boat parking (Concrete Parking Pad under shell) and/or dog run(s). For the Auto Enthusiast, the Garage is a Dream, with an "in" Garage Vacuum System, 20 seer Ductless Mini split (2023), insulated with open cell spray foam to keep you cool and Swisstrax flooring. New Roof 2021 New Windows 2023. List of Updates Available in attachments.
Location
State FL
County Pinellas
Community Franklin Heights
Direction N
Rooms
Other Rooms Family Room, Formal Dining Room Separate, Inside Utility
Interior
Interior Features Ceiling Fans(s), Solid Wood Cabinets, Stone Counters, Walk-In Closet(s)
Heating Central, Electric
Cooling Central Air, Mini-Split Unit(s)
Flooring Ceramic Tile, Other, Terrazzo
Furnishings Unfurnished
Fireplace false
Appliance Convection Oven, Dishwasher, Dryer, Freezer, Microwave, Range, Refrigerator, Tankless Water Heater, Washer
Laundry Inside, Laundry Room
Exterior
Exterior Feature Sidewalk, Sliding Doors
Parking Features Driveway, Electric Vehicle Charging Station(s), Garage Door Opener, Garage Faces Side, Off Street, On Street
Garage Spaces 2.0
Fence Board
Pool Gunite, In Ground, Pool Sweep, Salt Water
Utilities Available BB/HS Internet Available, Cable Available, Cable Connected, Electricity Connected, Phone Available, Public, Sewer Connected, Water Connected
View Park/Greenbelt
Roof Type Shingle
Porch Covered, Front Porch, Patio, Side Porch
Attached Garage true
Garage true
Private Pool Yes
Building
Lot Description Corner Lot, City Limits, Landscaped, Sidewalk
Story 1
Entry Level One
Foundation Slab
Lot Size Range 1/4 to less than 1/2
Sewer Public Sewer
Water Public
Architectural Style Florida, Mid-Century Modern, Ranch
Structure Type Block
New Construction false
Construction Status Inspections
Others
Pets Allowed Yes
Senior Community No
Ownership Fee Simple
Acceptable Financing Cash, Conventional
Listing Terms Cash, Conventional
Special Listing Condition None
Read Less
Want to know what your home might be worth? Contact us for a FREE valuation!

Our team is ready to help you sell your home for the highest possible price ASAP

© 2024 My Florida Regional MLS DBA Stellar MLS. All Rights Reserved.
Bought with KELLER WILLIAMS ST PETE REALTY

GET MORE INFORMATION





