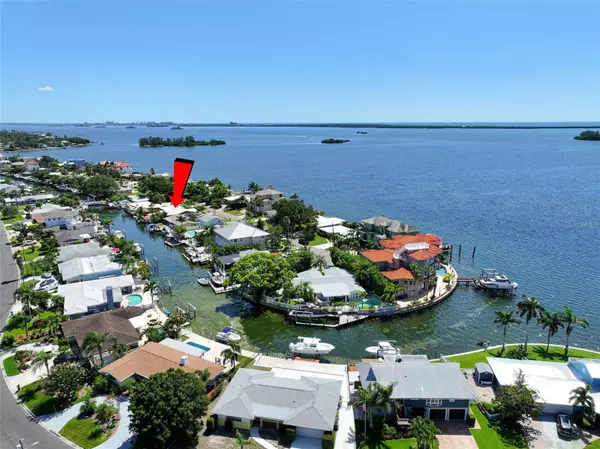$1,275,000
$1,385,000
7.9%For more information regarding the value of a property, please contact us for a free consultation.
2223 HARBOR VIEW DR Dunedin, FL 34698
3 Beds
2 Baths
1,768 SqFt
Key Details
Sold Price $1,275,000
Property Type Single Family Home
Sub Type Single Family Residence
Listing Status Sold
Purchase Type For Sale
Square Footage 1,768 sqft
Price per Sqft $721
Subdivision Harbor View Villas
MLS Listing ID U8207956
Sold Date 10/10/23
Bedrooms 3
Full Baths 2
HOA Y/N No
Originating Board Stellar MLS
Year Built 1959
Annual Tax Amount $6,294
Lot Size 7,840 Sqft
Acres 0.18
Lot Dimensions 80x100
Property Description
Dunedin's charm is available from this prime waterfront location. Get into your boat right off the pool in the rear, and after passing 6 homes on the canal you enter the Intracoastal waterway with Caladesi State Park on your left and Honeymoon State Park on your right! The rear deep water canal provides 80' of waterfront for this home. The roomy 18' x 27 pool also has a separate in-ground deep hot tub (unique) that fits a group. Adjacent to pool is a Tiki hut with a a new large Trex deck and a cable connection for extended entertainment. The dock has 50 amp elec service, fresh water and a 10,000 Lb boat lift. There are two davits adjacent for other watercraft. The house was remodeled and upgrades includes new metal roof, Trane Air Conditioner, Anderson Miami Dade hurricane rated windows and sliders, Hurricane rated garage door, plantation shutters throughout, all new wiring and electrical panels (3), tankless hot water heater, porcelain tile throughout, custom fireplace, double front entrance doors, newer kitchen with custom cabinets, granite counter tops, large 11' x 3' kitchen island and garbage compactor. The master bath has custom cabinets and granite counter top along with all Kohler fixtures, a custom tiled walk-in shower with frameless glass shower door. The second bathroom has custom tile with Kohler bathtub and custom sink along with Grohe faucets and towel racks. A Generac Generator with a ProTran Transfer switch was added to keep all major appliances and lighting on during a loss of power. The interior and exterior lighting was professionally done and is especially enjoyable at night. Walk out through one of the four sliders to the patio complete with granite bar, cabling for two TV's and seating options. This golf=cart-friendly neighborhood is conveniently located across from the Dunedin Golf Club and Driving Range as well as the 44-mile-long Pinellas Trail (paved for biking, walking and jogging). Of course you are close to various parks and downtown Dunedin with its great restaurants and retail and regular community events. Beach access is minutes away and the Tampa International Airport is a 30 minute drive.
Location
State FL
County Pinellas
Community Harbor View Villas
Interior
Interior Features Attic Fan, Ceiling Fans(s), Eat-in Kitchen, High Ceilings, Open Floorplan, Skylight(s), Solid Wood Cabinets, Stone Counters, Window Treatments
Heating Central
Cooling Central Air
Flooring Tile
Fireplaces Type Living Room, Wood Burning
Fireplace true
Appliance Built-In Oven, Convection Oven, Cooktop, Dishwasher, Disposal, Dryer, Microwave, Range Hood, Refrigerator, Tankless Water Heater, Trash Compactor, Washer, Water Filtration System, Water Softener
Exterior
Exterior Feature Irrigation System, Lighting, Sliding Doors
Garage Spaces 2.0
Pool In Ground
Community Features Deed Restrictions, Golf Carts OK, Golf, Irrigation-Reclaimed Water, Water Access, Waterfront
Utilities Available Cable Available, Electricity Connected, Propane, Sewer Connected, Sprinkler Meter, Street Lights, Water Connected
Waterfront Description Canal - Saltwater, Intracoastal Waterway
View Y/N 1
Water Access 1
Water Access Desc Canal - Saltwater,Intracoastal Waterway
Roof Type Metal
Attached Garage true
Garage true
Private Pool Yes
Building
Story 1
Entry Level One
Foundation Slab
Lot Size Range 0 to less than 1/4
Sewer Public Sewer
Water Public
Structure Type Block
New Construction false
Others
Pets Allowed Yes
Senior Community No
Ownership Fee Simple
Membership Fee Required None
Special Listing Condition None
Read Less
Want to know what your home might be worth? Contact us for a FREE valuation!

Our team is ready to help you sell your home for the highest possible price ASAP

© 2025 My Florida Regional MLS DBA Stellar MLS. All Rights Reserved.
Bought with OLYMPUS EXECUTIVE REALTY INC
GET MORE INFORMATION





