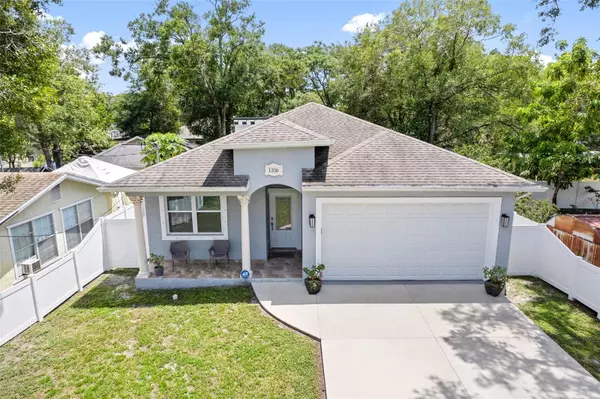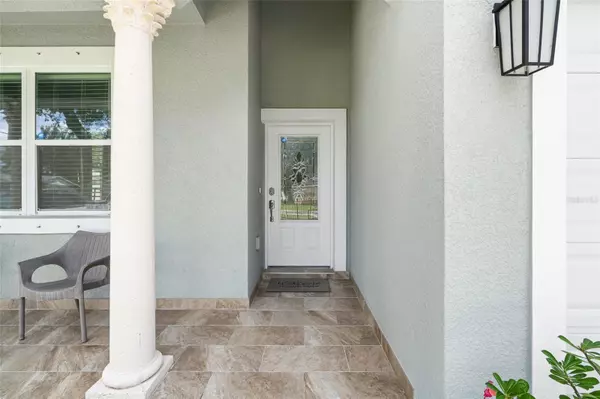$480,000
$499,000
3.8%For more information regarding the value of a property, please contact us for a free consultation.
1316 W CLINTON ST Tampa, FL 33604
3 Beds
2 Baths
1,483 SqFt
Key Details
Sold Price $480,000
Property Type Single Family Home
Sub Type Single Family Residence
Listing Status Sold
Purchase Type For Sale
Square Footage 1,483 sqft
Price per Sqft $323
Subdivision Wilma South 1St Add
MLS Listing ID T3464057
Sold Date 10/03/23
Bedrooms 3
Full Baths 2
HOA Y/N No
Originating Board Stellar MLS
Year Built 2017
Annual Tax Amount $3,656
Lot Size 6,534 Sqft
Acres 0.15
Lot Dimensions 50x127
Property Description
Welcome home. This exactly what you and your family has been looking for. Property was built in 2017 so everything in it is basically like new. This family has done a lot of great thing beginning in the backyard. Backyard of the property is fully paved , it also has a big kitchen with all of the conditions created to gather your family. Furthermore, you have a big tv and a jacuzzi to enjoy sports or any other family get together. Inside: Big island with plenty of space in the kitchen. Property is a 3 beds 2 baths 2 car garage. Bathrooms has been remodeled with glass doors included. This property will give you the peace of mind due to the fact that is only 6 years old with plumbing, electrical, roof and AC in excellent conditions. Also, you are close to Tampa Zoo and all of the amenities that you need. Property won't last long so schedule your showing today
Location
State FL
County Hillsborough
Community Wilma South 1St Add
Zoning RS-50
Interior
Interior Features High Ceilings, Master Bedroom Main Floor, Open Floorplan, Other
Heating Central
Cooling Central Air
Flooring Tile
Fireplace false
Appliance Bar Fridge, Dishwasher, Microwave, Range, Refrigerator
Exterior
Exterior Feature French Doors, Garden, Hurricane Shutters, Lighting, Other, Outdoor Grill, Outdoor Kitchen, Sliding Doors
Garage Spaces 2.0
Utilities Available Public
View City
Roof Type Shingle
Attached Garage true
Garage true
Private Pool No
Building
Story 1
Entry Level One
Foundation Slab
Lot Size Range 0 to less than 1/4
Sewer Public Sewer
Water Public
Structure Type Block
New Construction false
Others
Senior Community No
Ownership Fee Simple
Acceptable Financing Cash, Conventional, FHA, VA Loan
Listing Terms Cash, Conventional, FHA, VA Loan
Special Listing Condition None
Read Less
Want to know what your home might be worth? Contact us for a FREE valuation!

Our team is ready to help you sell your home for the highest possible price ASAP

© 2025 My Florida Regional MLS DBA Stellar MLS. All Rights Reserved.
Bought with RE/MAX REALTY UNLIMITED
GET MORE INFORMATION





