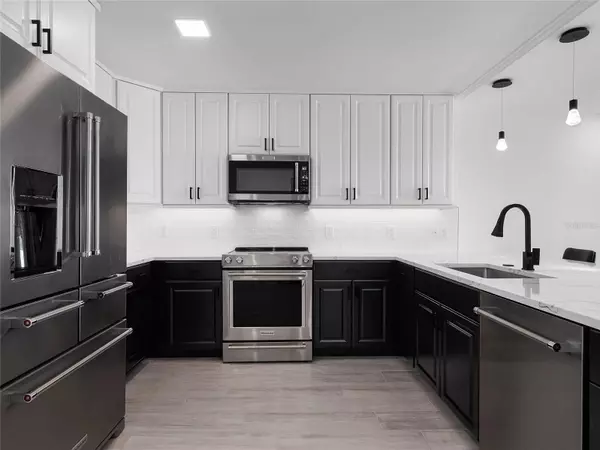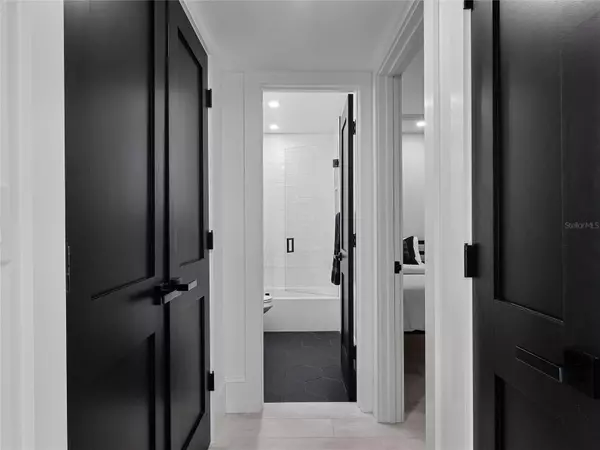$720,000
$699,000
3.0%For more information regarding the value of a property, please contact us for a free consultation.
1100 S ORLANDO AVE #802 Maitland, FL 32751
2 Beds
2 Baths
1,118 SqFt
Key Details
Sold Price $720,000
Property Type Condo
Sub Type Condominium
Listing Status Sold
Purchase Type For Sale
Square Footage 1,118 sqft
Price per Sqft $644
Subdivision West Cove
MLS Listing ID O6139589
Sold Date 09/27/23
Bedrooms 2
Full Baths 2
Construction Status Inspections
HOA Fees $621/mo
HOA Y/N Yes
Originating Board Stellar MLS
Year Built 1973
Annual Tax Amount $3,939
Lot Size 9,147 Sqft
Acres 0.21
Property Description
Introducing a Stunning Lakefront Condo with Breathtaking Views! Nestled along the shores of Lake Maitland, this exquisite two-bedroom, two-bath condominium offers a lifestyle of unparalleled luxury and tranquility. Completely renovated in late 2022, no detail has been spared in creating a modern masterpiece that seamlessly blends elegance with comfort, which includes coffered ceilings, recessed lighting, ceramic tiled walls, beautiful double high-impact sliding glass doors, and an oversized balcony.
As you step through the front door, your eyes will be drawn to the captivating lake views that greet you. The open-concept design flawlessly combines the kitchen, dining, and main living areas, providing a seamless flow perfect for both daily living and entertaining. The gourmet kitchen boasts top-of-the-line Kitchen Aid stainless steel appliances, complemented by sleek wood cabinets and stunning waterfall quartz countertops. The entire master living space is designed with ceramic wood-like tile and recessed lighting, creating an atmosphere of warmth and sophistication.
One of the highlights of this condo is the primary en-suite bedroom, where each morning welcomes you with awe-inspiring sunrise views. Custom built-ins blend practicality and aesthetics, while a beautifully tiled accent wall adds a touch of artistic flair. An entire wall of glass doors floods the room with natural light and offers direct access to the double balcony – a serene oasis overlooking the tranquil Lake Maitland.
Lake Maitland is the largest lake within the coveted Winter Park Chain of Lakes, and this location perfectly captures its splendor. Conveniently situated near Lake Lily, the Enzian Theater, a diverse array of excellent restaurants, and every aspect of the coveted Park Avenue lifestyle are just minutes away.
The West Cove community raises the bar for resort-style living, granting residents privileged access to lakefront docks complete with boat slips (based on availability, free of charge). The elevators, accessible via a fob, ensure your security and privacy. Stay active in the workout room and entertain guests in the elegant lobby. Relaxation awaits at the heated swimming pool and spa, while the grilling area with ample seating promises delightful outdoor gatherings.
For water enthusiasts, the community has dedicated storage racks for canoes, kayaks, and paddleboards. Other amenities included a front-assigned covered parking space with plenty of guest parking, laundry facilities on each floor, and cable and internet services through Spectrum. The West Cove community has low HOA fees and covers essential utilities, including water, sewer, and trash.
Immerse yourself in the pinnacle of lakefront living, where panoramic views harmonize with unbeatable accessibility. Your search ends here if you seek a lock-and-go lifestyle of ease and elegance. Embrace the opportunity to own this masterpiece of modern living – a lakeside retreat that transcends ordinary living and offers a life of extraordinary moments.
Location
State FL
County Orange
Community West Cove
Zoning DMZD
Interior
Interior Features Coffered Ceiling(s), Crown Molding, Eat-in Kitchen, Kitchen/Family Room Combo, Living Room/Dining Room Combo, Master Bedroom Main Floor, Open Floorplan, Solid Wood Cabinets, Stone Counters, Thermostat
Heating Central
Cooling Central Air
Flooring Ceramic Tile
Furnishings Negotiable
Fireplace false
Appliance Convection Oven, Dishwasher, Disposal, Dryer, Electric Water Heater, Microwave, Range, Refrigerator, Washer
Exterior
Exterior Feature Balcony, Courtyard, Hurricane Shutters, Irrigation System, Lighting, Outdoor Grill, Private Mailbox, Sidewalk, Sliding Doors
Community Features Buyer Approval Required, Clubhouse, Boat Ramp, Community Mailbox, Deed Restrictions, Fitness Center, Lake, Pool, Sidewalks, Water Access, Waterfront
Utilities Available BB/HS Internet Available, Cable Connected, Electricity Connected, Sewer Connected, Street Lights, Water Connected
Amenities Available Laundry
Waterfront Description Lake, Lake
View Y/N 1
Water Access 1
Water Access Desc Lake,Lake - Chain of Lakes
View Water
Roof Type Membrane, Other
Porch Covered, Rear Porch
Garage false
Private Pool No
Building
Lot Description City Limits
Story 9
Entry Level One
Foundation Slab
Sewer Public Sewer
Water Public
Structure Type Block, Concrete, Stucco
New Construction false
Construction Status Inspections
Schools
Elementary Schools Dommerich Elem
Middle Schools Maitland Middle
High Schools Winter Park High
Others
Pets Allowed Cats OK, Dogs OK
HOA Fee Include Cable TV, Common Area Taxes, Pool, Escrow Reserves Fund, Fidelity Bond, Insurance, Internet, Maintenance Structure, Maintenance Grounds, Maintenance, Management, Pool, Recreational Facilities, Sewer
Senior Community No
Pet Size Small (16-35 Lbs.)
Ownership Condominium
Monthly Total Fees $621
Acceptable Financing Cash, Conventional
Membership Fee Required Required
Listing Terms Cash, Conventional
Num of Pet 3
Special Listing Condition None
Read Less
Want to know what your home might be worth? Contact us for a FREE valuation!

Our team is ready to help you sell your home for the highest possible price ASAP

© 2025 My Florida Regional MLS DBA Stellar MLS. All Rights Reserved.
Bought with BHHS FLORIDA REALTY
GET MORE INFORMATION





