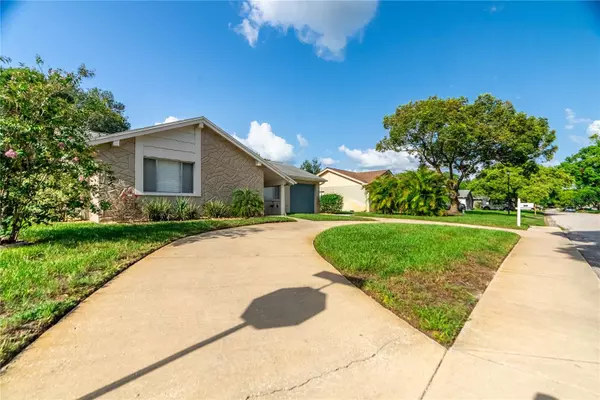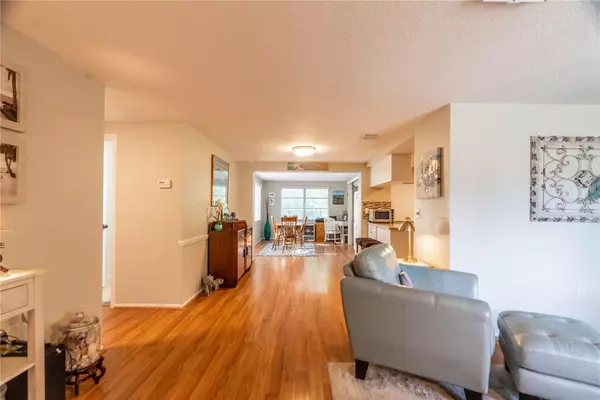$229,900
$229,900
For more information regarding the value of a property, please contact us for a free consultation.
8409 LINCOLNSHIRE DR Hudson, FL 34667
2 Beds
2 Baths
1,152 SqFt
Key Details
Sold Price $229,900
Property Type Single Family Home
Sub Type Single Family Residence
Listing Status Sold
Purchase Type For Sale
Square Footage 1,152 sqft
Price per Sqft $199
Subdivision Beacon Woods Village
MLS Listing ID W7857492
Sold Date 09/25/23
Bedrooms 2
Full Baths 2
HOA Fees $27/qua
HOA Y/N Yes
Originating Board Stellar MLS
Year Built 1976
Annual Tax Amount $1,199
Lot Size 5,662 Sqft
Acres 0.13
Property Description
Welcome to this great 2 bedroom 2 bath 1 car garage home on a corner lot in the desirable community of Beacon Woods! A circular driveway greets you allowing for additional off street parking. The front entrance has a covered area to protect from the elements. Walking into the home you will find a spacious family room. Jut beyond is an open kitchen and dining area. The kitchen has been updated with newer cabinetry and newer appliances. The common areas is finished with an excellent flex room. Use it for a more formal dining area, craft room or 2nd family room. There is a set of newer French doors out to the lanai with new vinyl windows. There is a manageable backyard that is completely fenced in. The main bedroom is back at the front of the home and has a cedar lined walk in closet and private main bathroom. The second bedroom is down the hall and has the second bathroom with close access. The home has a sprinkler system, all new ceilings with light fixtures and AC registers when the popcorn was removed. New AC in 2023! The main garage door is also new and hurricane rated. The water heater is also new. Beacon Woods is minutes from a local hospital and public library. A short distance from shopping both grocery and retail. You are about 0 minutes drive from SunWest Beach and Park and 45 minutes to Tampa International Airport.
Location
State FL
County Pasco
Community Beacon Woods Village
Zoning PUD
Interior
Interior Features Ceiling Fans(s)
Heating Central, Electric
Cooling Central Air
Flooring Carpet
Fireplace false
Appliance Disposal, Microwave, Range, Refrigerator
Exterior
Exterior Feature Lighting, Other, Rain Gutters
Garage Spaces 1.0
Utilities Available Public
Roof Type Shingle
Attached Garage true
Garage true
Private Pool No
Building
Entry Level One
Foundation Slab
Lot Size Range 0 to less than 1/4
Sewer Public Sewer
Water Public
Structure Type Block, Concrete, Stucco
New Construction false
Others
Pets Allowed Yes
Senior Community No
Ownership Fee Simple
Monthly Total Fees $27
Acceptable Financing Cash, Conventional, FHA, VA Loan
Membership Fee Required Required
Listing Terms Cash, Conventional, FHA, VA Loan
Special Listing Condition None
Read Less
Want to know what your home might be worth? Contact us for a FREE valuation!

Our team is ready to help you sell your home for the highest possible price ASAP

© 2025 My Florida Regional MLS DBA Stellar MLS. All Rights Reserved.
Bought with THE WEAVER GROUP REALTY INC
GET MORE INFORMATION





