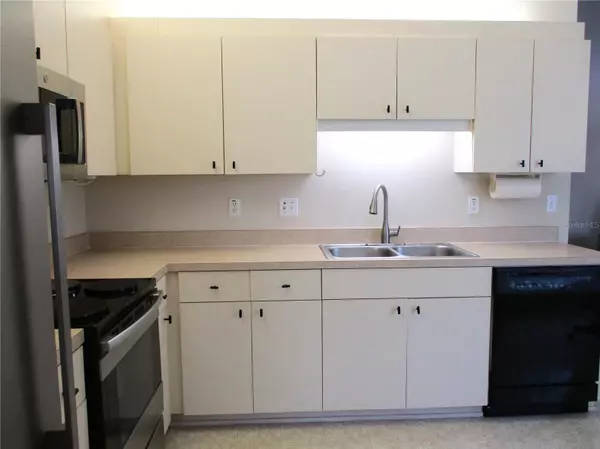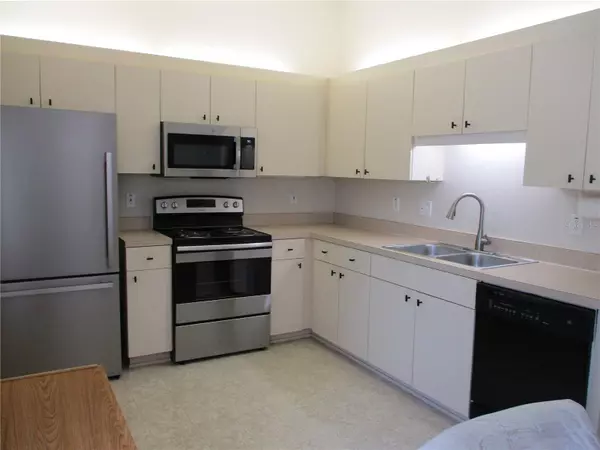$225,000
$227,000
0.9%For more information regarding the value of a property, please contact us for a free consultation.
11352 SW 138TH LN Dunnellon, FL 34432
2 Beds
2 Baths
1,136 SqFt
Key Details
Sold Price $225,000
Property Type Single Family Home
Sub Type Single Family Residence
Listing Status Sold
Purchase Type For Sale
Square Footage 1,136 sqft
Price per Sqft $198
Subdivision Spruce Creek Preserve
MLS Listing ID OM662374
Sold Date 09/15/23
Bedrooms 2
Full Baths 2
Construction Status Financing
HOA Fees $175/mo
HOA Y/N Yes
Originating Board Stellar MLS
Year Built 1998
Annual Tax Amount $936
Lot Size 7,840 Sqft
Acres 0.18
Lot Dimensions 88x90
Property Description
IMMACULATE AND MOVE IN READY!! This cute and comfortable OAK MODEL with 2 bedroom, 2 bath and 2 car garage is ready for new owners and all the big ticket items are 4 years old OR LESS ... ROOF 2020, HVAC 2019, WATER HEATER 2021, Stainless Fridge, Range and Microwave, window treatments, chair height toilets, and back flow preventer for sprinkler system all new in 2023 . Split bedroom floorplan, both bedrooms have thermal black out shades, primary bedroom has a large walk in closet. The 150 SQ FT lanai has vinyl windows and screens and is a great bonus area for relaxing in an indoor/ outdoor environment that leads out to a 100% outdoor patio, ideal for basking in the beautiful Florida sunshine ! Washer and Dryer will be provided (sellers are keeping current ones, but will replace with pictured ones). This affordable home is in the active 55+ Gated Golf Community of Spruce Creek Preserve. We have great amenities and activities like the newly renovated heated pool and spa, fitness center, exercise, yoga and water aerobics, pickleball, tennis, billiards, shuffleboard, horseshoes, crafts, cards, bingo and bunco, potlucks, holiday dinners, dances, social and travel clubs and more! We have a quiet county setting provided by bordering Ross Prairie Nature Preserve on 3 sides, but we are still less than 5 miles from Hospitals, medical, Walmart, restaurants, shopping, golfing and hike/bike and horse trails. The great Central Florida location is ideal for day trips to the World Equestrian Center, kayaking, fishing, boating on the Gulf, Beaches on the Atlantic, Orlando, Nassau, St Augustine, shopping, dining with friends, the list goes on and on.... THERE IS SO MUCH TO SEE AND DO YEAR ROUND IN FLORIDA!! Dining area and bath blinds do not convey. Potted plants do not convey. Dining table/chairs, living room oak bookcases, oak cabinet in kitchen. guest bed DO convey (unless not wanted by buyer)
Location
State FL
County Marion
Community Spruce Creek Preserve
Zoning PUD
Interior
Interior Features Cathedral Ceiling(s), Ceiling Fans(s), Eat-in Kitchen, Master Bedroom Main Floor, Split Bedroom, Thermostat, Walk-In Closet(s), Window Treatments
Heating Electric, Heat Pump
Cooling Central Air
Flooring Carpet, Linoleum
Furnishings Partially
Fireplace false
Appliance Dishwasher, Disposal, Dryer, Electric Water Heater, Microwave, Range, Refrigerator, Washer
Laundry In Garage
Exterior
Exterior Feature Irrigation System, Private Mailbox, Rain Gutters
Parking Features Driveway, Garage Door Opener
Garage Spaces 2.0
Pool Other
Community Features Association Recreation - Owned, Buyer Approval Required, Deed Restrictions, Fitness Center, Gated Community - Guard, Golf, Pool, Tennis Courts
Utilities Available Electricity Connected, Fire Hydrant, Sewer Connected, Street Lights, Underground Utilities, Water Connected
Amenities Available Fence Restrictions, Fitness Center, Gated, Pickleball Court(s), Pool, Recreation Facilities, Security, Shuffleboard Court, Spa/Hot Tub, Tennis Court(s)
Roof Type Shingle
Porch Enclosed, Rear Porch
Attached Garage true
Garage true
Private Pool No
Building
Lot Description Landscaped, Near Golf Course, Paved
Story 1
Entry Level One
Foundation Slab
Lot Size Range 0 to less than 1/4
Sewer Public Sewer
Water Public
Architectural Style Traditional
Structure Type Vinyl Siding, Wood Frame
New Construction false
Construction Status Financing
Others
Pets Allowed Yes
HOA Fee Include Guard - 24 Hour, Common Area Taxes, Pool, Escrow Reserves Fund, Management, Pool, Recreational Facilities, Security, Trash
Senior Community Yes
Ownership Fee Simple
Monthly Total Fees $175
Acceptable Financing Cash, Conventional
Membership Fee Required Required
Listing Terms Cash, Conventional
Num of Pet 2
Special Listing Condition None
Read Less
Want to know what your home might be worth? Contact us for a FREE valuation!

Our team is ready to help you sell your home for the highest possible price ASAP

© 2025 My Florida Regional MLS DBA Stellar MLS. All Rights Reserved.
Bought with FOXFIRE REALTY - HWY200/103 ST
GET MORE INFORMATION





