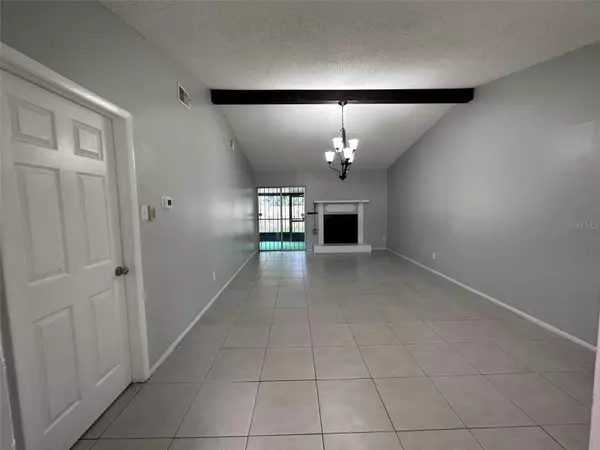$214,900
$219,500
2.1%For more information regarding the value of a property, please contact us for a free consultation.
4513 W HUMPHREY ST Tampa, FL 33614
1 Bed
1 Bath
754 SqFt
Key Details
Sold Price $214,900
Property Type Single Family Home
Sub Type Single Family Residence
Listing Status Sold
Purchase Type For Sale
Square Footage 754 sqft
Price per Sqft $285
Subdivision Huntington Of Carrollwood
MLS Listing ID T3463099
Sold Date 09/12/23
Bedrooms 1
Full Baths 1
Construction Status Appraisal,Financing,Inspections
HOA Fees $190/mo
HOA Y/N Yes
Originating Board Stellar MLS
Year Built 1983
Annual Tax Amount $1,975
Lot Size 1,742 Sqft
Acres 0.04
Property Description
Welcome to this charming 1-bedroom, 1-bathroom townhouse located in the heart of Central Tampa. This cozy home offers a warm and inviting atmosphere with modern upgrades throughout.
This townhouse features a living room with a fireplace, creating a cozy ambiance during cool evenings. The kitchen boasts new appliances, upgraded countertops and cabinetry adding a touch of elegance. The bathroom is stylishly appointed with upgraded fixtures, enhancing the overall appeal of the space.
Conveniently situated in Central Tampa, this townhouse provides easy access to a wide range of amenities, including shopping centers, restaurants, parks, and entertainment options.
Whether you're a first-time homebuyer, a downsizer looking for a low-maintenance living option, or an investor seeking a great rental property, this townhouse offers an excellent opportunity to own a piece of Tampa's vibrant community.
Don't miss out on this fantastic opportunity! Schedule a showing today to experience the comfort and charm of this upgraded townhouse. For more information or to arrange a private tour, please contact more information.
Location
State FL
County Hillsborough
Community Huntington Of Carrollwood
Zoning PD
Interior
Interior Features Ceiling Fans(s), Other
Heating Central
Cooling Central Air
Flooring Laminate, Tile
Fireplace false
Appliance Dishwasher, Range, Refrigerator
Exterior
Exterior Feature Other
Utilities Available Electricity Available, Electricity Connected, Water Available, Water Connected
Roof Type Shingle
Garage false
Private Pool No
Building
Story 1
Entry Level One
Foundation Block
Lot Size Range 0 to less than 1/4
Sewer Public Sewer
Water Public
Structure Type Stucco
New Construction false
Construction Status Appraisal,Financing,Inspections
Schools
Elementary Schools Crestwood-Hb
Middle Schools Pierce-Hb
High Schools Leto-Hb
Others
Pets Allowed Yes
Senior Community No
Ownership Fee Simple
Monthly Total Fees $190
Acceptable Financing Cash, Conventional, FHA, VA Loan
Membership Fee Required Required
Listing Terms Cash, Conventional, FHA, VA Loan
Special Listing Condition None
Read Less
Want to know what your home might be worth? Contact us for a FREE valuation!

Our team is ready to help you sell your home for the highest possible price ASAP

© 2025 My Florida Regional MLS DBA Stellar MLS. All Rights Reserved.
Bought with CHARLES RUTENBERG REALTY INC
GET MORE INFORMATION





