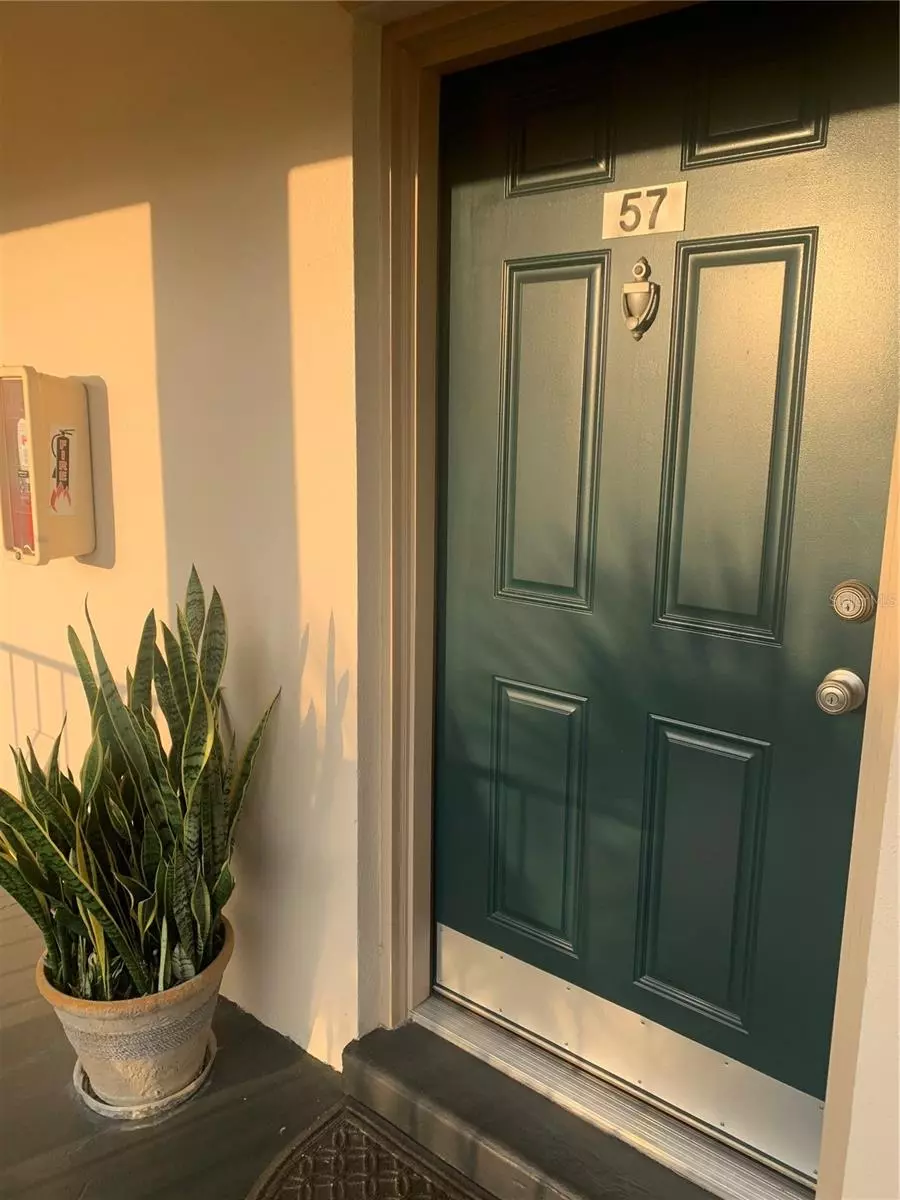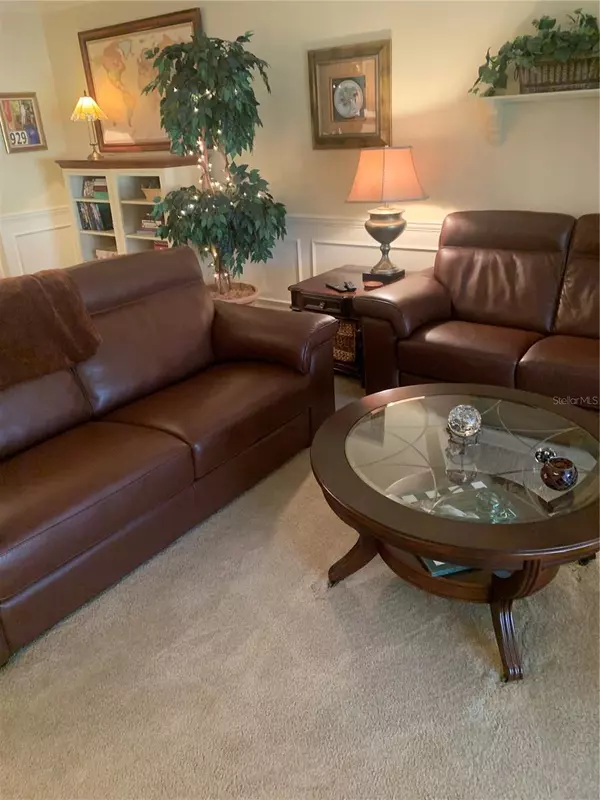$280,000
$288,000
2.8%For more information regarding the value of a property, please contact us for a free consultation.
10316 CARROLLWOOD CT #57 Tampa, FL 33618
2 Beds
2 Baths
1,156 SqFt
Key Details
Sold Price $280,000
Property Type Condo
Sub Type Condominium
Listing Status Sold
Purchase Type For Sale
Square Footage 1,156 sqft
Price per Sqft $242
Subdivision The Grand At Olde Carrollwood
MLS Listing ID U8210264
Sold Date 09/07/23
Bedrooms 2
Full Baths 2
Condo Fees $360
Construction Status No Contingency
HOA Y/N No
Originating Board Stellar MLS
Year Built 1969
Annual Tax Amount $446
Property Description
Lovely architecture and spacious grounds, The Grand at Olde Carrollwood has a true community feel. Leave your car at home; this is possibly the best walking neighborhood in Tampa! It's an easy 4 minute stroll thru the gate to: Publix...Bank of America...Post Office...Barber Shop...Nail Salon...Laundromat...Plato's Closet...Brass Tap Brewery...Evo's...Hungry Greek...Mister Empanada...Tijuana Flats...WingStop...China Garden...Starbucks...AND MORE!
Location, Location, Location: Advent Health Carrollwood Hospital is 9 minutes away, Tampa Airport less than 15 minutes, Raymond James Stadium and Yankee Spring Training Camp are about 12 minutes.
This 2 bedroom, 2 bath condo is on the secure second floor and includes a screened porch that can be glassed in to increase the square footage to 1309. This home includes 1 parking spot under carport, and numerous open spaces for guests. Concierge trash service--just put the bag into the bench outside your front door, and it will be picked 5 nights a week. 2 Lighted Tennis Courts, 2 Pools, a well decorated Clubhouse and a Large Workout Room round out the amenities. No rental restrictions in this community.
Washer, Dryer and Furniture are negotiable.
Location
State FL
County Hillsborough
Community The Grand At Olde Carrollwood
Zoning PD
Interior
Interior Features Ceiling Fans(s), Chair Rail, Crown Molding, Eat-in Kitchen, Living Room/Dining Room Combo, Master Bedroom Main Floor, Open Floorplan, Solid Surface Counters, Solid Wood Cabinets, Stone Counters, Thermostat, Walk-In Closet(s), Window Treatments
Heating Central, Electric
Cooling Central Air
Flooring Carpet, Ceramic Tile
Fireplace false
Appliance Dishwasher, Disposal, Electric Water Heater, Exhaust Fan, Ice Maker, Microwave, Range, Range Hood, Refrigerator
Exterior
Exterior Feature Balcony, Irrigation System, Lighting, Outdoor Grill, Sidewalk, Sliding Doors, Sprinkler Metered, Storage, Tennis Court(s)
Pool In Ground
Community Features Association Recreation - Owned, Buyer Approval Required, Clubhouse, Community Mailbox, Deed Restrictions, Fitness Center, Lake, Park, Pool, Sidewalks, Tennis Courts
Utilities Available BB/HS Internet Available, Cable Available, Cable Connected, Electricity Available, Electricity Connected, Public, Sewer Available, Sewer Connected
Amenities Available Cable TV, Clubhouse, Fitness Center, Lobby Key Required, Maintenance, Park, Pool, Tennis Court(s)
View Y/N 1
Roof Type Shingle
Garage false
Private Pool Yes
Building
Story 2
Entry Level One
Foundation Block, Slab
Lot Size Range Non-Applicable
Sewer Public Sewer
Water Public
Structure Type Block, Stucco
New Construction false
Construction Status No Contingency
Others
Pets Allowed Yes
HOA Fee Include Pool, Escrow Reserves Fund, Insurance, Maintenance Structure, Maintenance Grounds, Management, Pool, Recreational Facilities, Trash
Senior Community No
Ownership Condominium
Monthly Total Fees $360
Membership Fee Required Required
Special Listing Condition None
Read Less
Want to know what your home might be worth? Contact us for a FREE valuation!

Our team is ready to help you sell your home for the highest possible price ASAP

© 2024 My Florida Regional MLS DBA Stellar MLS. All Rights Reserved.
Bought with KAY STEVENS REALTY

GET MORE INFORMATION





