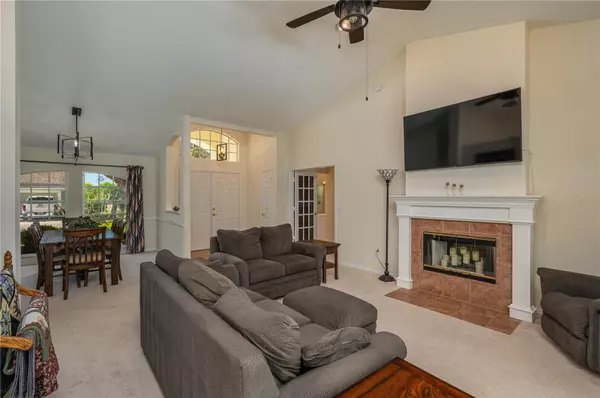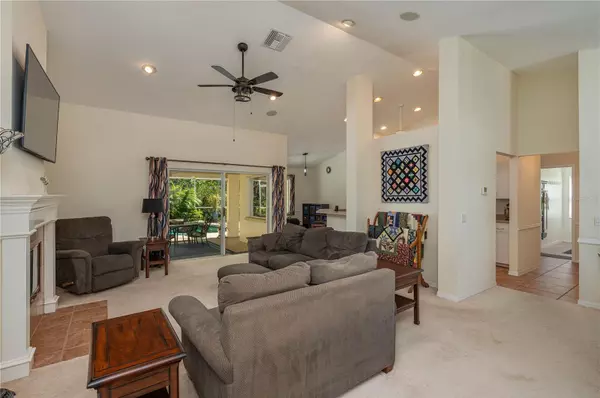$360,000
$375,000
4.0%For more information regarding the value of a property, please contact us for a free consultation.
1024 DESTIN DR Lake Wales, FL 33898
3 Beds
2 Baths
1,790 SqFt
Key Details
Sold Price $360,000
Property Type Single Family Home
Sub Type Single Family Residence
Listing Status Sold
Purchase Type For Sale
Square Footage 1,790 sqft
Price per Sqft $201
Subdivision Oakwood Golf Club Ph 02
MLS Listing ID P4925122
Sold Date 09/05/23
Bedrooms 3
Full Baths 2
Construction Status No Contingency
HOA Fees $62/ann
HOA Y/N Yes
Originating Board Stellar MLS
Year Built 1998
Annual Tax Amount $2,399
Lot Size 0.260 Acres
Acres 0.26
Property Description
Welcome home to the beautiful and highly desired community of Oakwood Golf Club. Rare to find, this fantastic opportunity to own a beautifully kept 3 Bedroom, 2 bath, 2 car garage POOL home on the perfect lot. As you enter you will find a spacious, conveniently designed and open floor plan waiting for you to enjoy. Modern, ceramic tile flooring lines the kitchen, bathrooms and laundry room, and the abundance of natural light gives you a variety of arrangement options. As you enter you will be greeted by the large living room with a beautiful TWO SIDED WOOD BURNING FIREPLACE that also backs up to the master bedroom. The master bedroom is everything you could have dreamed of with the extra large design, volume ceiling, en-suite bathroom and sliders that open up out to the pool/lanai area. On the other side of the home you will find 2 bedrooms of good size with a bathroom to share. Off of the dining area you will find the kitchen with plenty of room, corian countertops and ample cabinet space! Open up the sliding doors off of the living room and venture out back where you will find a SCREENED IN HEATED POOL for those days you want to relax after a long day or a morning swim before you start your day. This home sits on over a quarter acre with BEAUTIFUL MATURE LANDSCAPING! NEW ROOF IN APRIL 2021. You definitely will have more room than you think to entertain! Come out for a visit and see why this beautiful abode is truly an exceptional value!
Location
State FL
County Polk
Community Oakwood Golf Club Ph 02
Interior
Interior Features Cathedral Ceiling(s), Ceiling Fans(s), Eat-in Kitchen, High Ceilings, Living Room/Dining Room Combo, Split Bedroom, Vaulted Ceiling(s), Walk-In Closet(s)
Heating Central
Cooling Central Air
Flooring Carpet, Ceramic Tile
Furnishings Unfurnished
Fireplace true
Appliance Dishwasher, Disposal, Electric Water Heater, Microwave, Range, Refrigerator
Laundry Inside, Laundry Room
Exterior
Exterior Feature Irrigation System
Parking Features Driveway, Garage Door Opener
Garage Spaces 2.0
Pool Gunite, Heated, In Ground, Screen Enclosure, Tile
Community Features Deed Restrictions, Gated, Golf Carts OK, Golf
Utilities Available Cable Connected, Electricity Connected, Water Connected
Roof Type Shingle
Porch Rear Porch, Screened
Attached Garage true
Garage true
Private Pool Yes
Building
Lot Description In County, Landscaped
Entry Level One
Foundation Slab
Lot Size Range 1/4 to less than 1/2
Sewer Septic Tank
Water Public
Architectural Style Contemporary
Structure Type Block, Stucco
New Construction false
Construction Status No Contingency
Others
Pets Allowed Yes
Senior Community No
Ownership Fee Simple
Monthly Total Fees $62
Acceptable Financing Cash, Conventional, FHA, USDA Loan, VA Loan
Membership Fee Required Required
Listing Terms Cash, Conventional, FHA, USDA Loan, VA Loan
Special Listing Condition None
Read Less
Want to know what your home might be worth? Contact us for a FREE valuation!

Our team is ready to help you sell your home for the highest possible price ASAP

© 2025 My Florida Regional MLS DBA Stellar MLS. All Rights Reserved.
Bought with FREEMAN REALTY SOLUTIONS LLC
GET MORE INFORMATION





