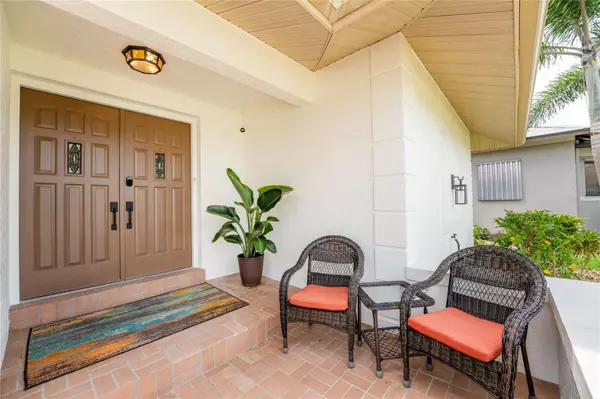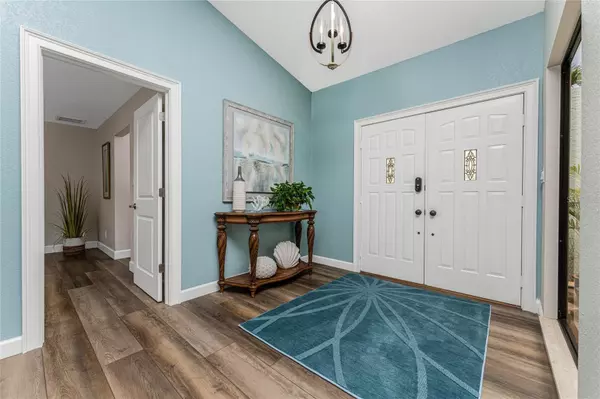$980,000
$979,000
0.1%For more information regarding the value of a property, please contact us for a free consultation.
3824 SAINT KITTS CT Punta Gorda, FL 33950
3 Beds
2 Baths
2,013 SqFt
Key Details
Sold Price $980,000
Property Type Single Family Home
Sub Type Single Family Residence
Listing Status Sold
Purchase Type For Sale
Square Footage 2,013 sqft
Price per Sqft $486
Subdivision Punta Gorda Isles Sec 12
MLS Listing ID C7477068
Sold Date 08/28/23
Bedrooms 3
Full Baths 2
Construction Status Financing,Inspections,Other Contract Contingencies
HOA Y/N No
Originating Board Stellar MLS
Year Built 1987
Annual Tax Amount $7,711
Lot Size 10,454 Sqft
Acres 0.24
Lot Dimensions 80x120x91x120
Property Description
Under contract-accepting backup offers. This home is a MUST SEE!!! Only 15 homes on this culdesac make it a great,low traffic street! Don't let the age or Mediterranean exterior style of this house fool you, because the inside is contemporary, totally and impeccably updated! Lovely lighted landscaping, courtyard and front porch lure you to further investigate this peaceful oasis. Airy high peaked living room ceilings, and an open contemporary floor plan greet you from the welcoming double door front entryway. A disappearing wall of sliders frame views of the refreshing pool, spa, canal, a 74' DOCK with water and electric, and a 3 year old 10,000# boat lift. This home is a boater's dream with ~15 minute access to the wide open waters of Charlotte Harbor, then on to the ICW and Gulf of Mexico. This is one of the best fishing areas in the country! The recently remodeled, skylit kitchen has everything one could want, including a stunning copper farm style sink, SS appliances, microwave drawer, pantry cabinet, appliance cabinet and a range with induction cooktop, convection oven and a 2nd oven. A spacious dining room is just steps from the kitchen and overlooks a 11x6.5 ft atrium. The sunny breakfast room has 2 additional (1 is pocketing) slider access to the lanai. The generous 32 x 9 foot covered outdoor lanai has plenty of room for both outdoor dining AND a conversation area. This outdoor space will become your paradise, with a 60 x 21 foot screened pool cage enclosing a 29 foot beautiful free form pool and adjoining spa that will be SO refreshing and relaxing! The private owners suite is amazing, with dual walk in closets, both fitted with clever closet systems that maximize hanging and shelf space. The recently remodeled en suite bath features a double sink granite vanity, roomy glass shower, really cool tilework and unique ceiling fan. The split floor plan means the 2 guest bedrooms and bath are on the opposite side of the home and down a skylit hallway with 2 storage closets. BR 2 has a full room width closet and BR 3 has slider access to the pool. The newly remodeled guest bath has a granite counter, glass shower and a door to the pool area. The laundry room shows an amazing use of space with newer washer and dryer, a sink and lots of cabinetry. The entire house has contemporary luxury laminate flooring and was totally repiped in December 2022. The garage floor was recently epoxy painted for that clean, sleek look. The pool pump is only a year old and the pool heater coil was replaced in late 2021.The city maintains the seawall which is a HUGE advantage that no other place is known to have. Punta Gorda will delight you with lots of great restaurants, Fishermen's Village, a quaint historic district, charming downtown and it's very own airport with Allegiant jet service to over 40 locations. Don't miss making Punta Gorda your hometown, and this impeccably updated and meticulously maintained home YOUR HAPPY PLACE!
Location
State FL
County Charlotte
Community Punta Gorda Isles Sec 12
Zoning GS-3.5
Interior
Interior Features Ceiling Fans(s), Master Bedroom Main Floor, Open Floorplan, Stone Counters, Thermostat, Vaulted Ceiling(s), Walk-In Closet(s), Window Treatments
Heating Central, Electric
Cooling Central Air
Flooring Laminate
Furnishings Unfurnished
Fireplace false
Appliance Convection Oven, Dishwasher, Disposal, Dryer, Electric Water Heater, Ice Maker, Kitchen Reverse Osmosis System, Microwave, Range, Range Hood, Refrigerator, Washer, Water Filtration System, Water Softener
Exterior
Exterior Feature Hurricane Shutters, Irrigation System, Lighting, Outdoor Grill, Outdoor Kitchen, Outdoor Shower, Rain Gutters, Sliding Doors
Parking Features Driveway, Garage Door Opener
Garage Spaces 2.0
Pool Gunite, Heated, In Ground, Lighting, Outside Bath Access, Screen Enclosure
Community Features Boat Ramp, Deed Restrictions, Fishing, Golf, Park, Playground, Boat Ramp, Tennis Courts, Water Access, Waterfront
Utilities Available Cable Available, Cable Connected, Electricity Connected, Fire Hydrant, Sewer Connected, Street Lights, Water Connected
Waterfront Description Canal - Saltwater
View Y/N 1
Water Access 1
Water Access Desc Canal - Saltwater
View Pool, Water
Roof Type Metal
Porch Covered, Front Porch, Screened
Attached Garage true
Garage true
Private Pool Yes
Building
Lot Description Cul-De-Sac, FloodZone, City Limits, Landscaped, Level, Near Golf Course
Story 1
Entry Level One
Foundation Stem Wall
Lot Size Range 0 to less than 1/4
Sewer Public Sewer
Water Public
Architectural Style Mediterranean
Structure Type Block, Stucco
New Construction false
Construction Status Financing,Inspections,Other Contract Contingencies
Schools
Elementary Schools Sallie Jones Elementary
Middle Schools Punta Gorda Middle
High Schools Charlotte High
Others
Pets Allowed Yes
Senior Community No
Ownership Fee Simple
Acceptable Financing Cash, Conventional
Listing Terms Cash, Conventional
Special Listing Condition None
Read Less
Want to know what your home might be worth? Contact us for a FREE valuation!

Our team is ready to help you sell your home for the highest possible price ASAP

© 2025 My Florida Regional MLS DBA Stellar MLS. All Rights Reserved.
Bought with PARADISE EXCLUSIVE INC
GET MORE INFORMATION





