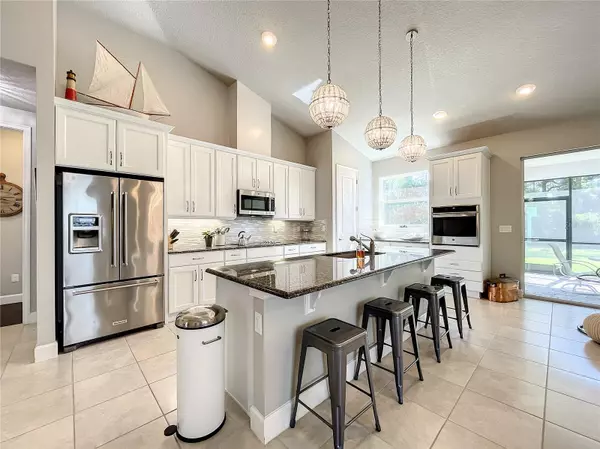$555,000
$574,900
3.5%For more information regarding the value of a property, please contact us for a free consultation.
823 CREEKWOOD DR Ormond Beach, FL 32174
3 Beds
2 Baths
1,762 SqFt
Key Details
Sold Price $555,000
Property Type Single Family Home
Sub Type Single Family Residence
Listing Status Sold
Purchase Type For Sale
Square Footage 1,762 sqft
Price per Sqft $314
Subdivision Plantation Bay Sec 2A-F Un 7
MLS Listing ID O6114964
Sold Date 08/25/23
Bedrooms 3
Full Baths 2
HOA Fees $234/mo
HOA Y/N Yes
Originating Board Stellar MLS
Year Built 2018
Annual Tax Amount $5,815
Lot Size 7,405 Sqft
Acres 0.17
Property Description
Under contract-accepting backup offers. This beautifully designed home boasts three bedrooms and two bathrooms and was built in 2018. As you enter through the stylish glass doorway, you'll be greeted by an open layout that flows seamlessly from the upgraded kitchen to the cozy family room. The kitchen boasts granite countertops, built-in stainless steel appliances, a chic tile backsplash, a spacious island, soft-close 42-inch cabinets, and a roomy pantry. The family room is equally impressive, with tile flooring, towering ceilings, and sliding doors that lead to the lanai. The dining area features large windows that let in plenty of natural light, tile floors, and an elegant chandelier. The master suite is located on the opposite side of the home, ensuring privacy and seclusion. It features wood flooring, a window seat with views of the nature preserve, and a large walk-in closet. The en-suite bathroom is equally luxurious, with quartz countertops, dual sinks, and an expansive walk-in tile shower. The additional bedrooms also feature high-quality finishes, including wooden floors and plantation shutters. The secondary bathroom includes a quartz vanity and a tile tub/shower combination.
Step outside to enjoy the privacy provided by the preserve lot and relax on the spacious screened lanai, complete with pavers and pre-installed plumbing for an outdoor kitchen. The ample yard is perfect for pets or even a swimming pool. This home has been meticulously maintained and includes a paver driveway, plantation shutters throughout, a stone front entry, an epoxy-coated garage floor, a hybrid water heater, an irrigation system, a well, and so much more.
Located within a gated community, this home also offers an optional country club membership, which includes access to 45 holes of golf, tennis courts, a fitness center, three dining establishments, two communal pools, pickleball, and additional amenities.
Location
State FL
County Flagler
Community Plantation Bay Sec 2A-F Un 7
Zoning PUD
Rooms
Other Rooms Inside Utility
Interior
Interior Features Cathedral Ceiling(s), Ceiling Fans(s), High Ceilings, Kitchen/Family Room Combo, Living Room/Dining Room Combo, Master Bedroom Main Floor, Open Floorplan, Solid Surface Counters, Solid Wood Cabinets, Split Bedroom, Stone Counters, Thermostat, Vaulted Ceiling(s), Walk-In Closet(s), Window Treatments
Heating Central
Cooling Central Air
Flooring Tile, Wood
Furnishings Unfurnished
Fireplace false
Appliance Convection Oven, Cooktop, Dishwasher, Disposal, Exhaust Fan, Microwave
Laundry Inside, Laundry Room
Exterior
Exterior Feature Irrigation System
Garage Spaces 2.0
Utilities Available Cable Connected, Electricity Connected, Sewer Connected, Water Connected
View Trees/Woods
Roof Type Shingle
Porch Covered, Enclosed, Patio, Rear Porch, Screened
Attached Garage true
Garage true
Private Pool No
Building
Story 1
Entry Level One
Foundation Slab
Lot Size Range 0 to less than 1/4
Sewer Public Sewer
Water None
Architectural Style Traditional
Structure Type Block, Stucco
New Construction false
Schools
Elementary Schools Belle Terre Elementary
Middle Schools Buddy Taylor Middle
High Schools Flagler-Palm Coast High
Others
Pets Allowed Yes
HOA Fee Include Guard - 24 Hour, Maintenance Grounds, Management
Senior Community No
Ownership Fee Simple
Monthly Total Fees $234
Acceptable Financing Cash, Conventional, VA Loan
Membership Fee Required Required
Listing Terms Cash, Conventional, VA Loan
Special Listing Condition None
Read Less
Want to know what your home might be worth? Contact us for a FREE valuation!

Our team is ready to help you sell your home for the highest possible price ASAP

© 2025 My Florida Regional MLS DBA Stellar MLS. All Rights Reserved.
Bought with KELLER WILLIAMS HERITAGE REALTY
GET MORE INFORMATION





