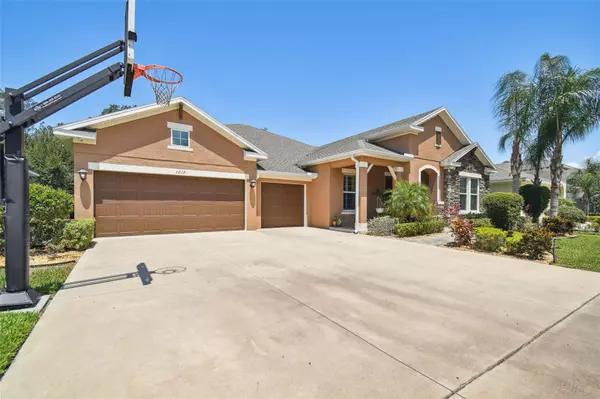$720,000
$730,000
1.4%For more information regarding the value of a property, please contact us for a free consultation.
1212 LOREA LN Brandon, FL 33511
4 Beds
4 Baths
3,048 SqFt
Key Details
Sold Price $720,000
Property Type Single Family Home
Sub Type Single Family Residence
Listing Status Sold
Purchase Type For Sale
Square Footage 3,048 sqft
Price per Sqft $236
Subdivision Brooker Reserve
MLS Listing ID T3453157
Sold Date 08/18/23
Bedrooms 4
Full Baths 3
Half Baths 1
Construction Status Inspections
HOA Fees $125/qua
HOA Y/N Yes
Originating Board Stellar MLS
Year Built 2016
Annual Tax Amount $6,556
Lot Size 10,018 Sqft
Acres 0.23
Property Description
Under contract-accepting backup offers. Seller Motivated! Located in the coveted, gated community of Brooker Reserve, this FLORIDA POOL HOME is right in the center between Brandon and Valrico! Zoned for WONDERFUL SCHOOLS and just minutes to all the great shopping, dining, and entertainment! Meticulous landscaping, 3-car garage, stacked stone accents, and paved walkway all tie together to create the ideal front elevation! The very BEST part of this floor plan is the OPEN CONCEPT! The family room is open to the kitchen and dining space and boasts a wall of sliders leading out to the covered and screened lanai and sparkling Florida Lifestyle Pool in your own private & fenced oasis! Sure to please the chef in the family, the kitchen offers built-in stainless appliances, granite counters, oversized island, 42-in cabinets and nicely sized pantry! The TRIPLE SPLIT FLOORPLAN has two additional bedrooms that share a bathroom nearby, and one private bedroom separated with a bathroom just off of it! The home also features a separate interior laundry room and a mudroom coming from the garage! The PRIVATE & SECLUDED owner's retreat will quickly become one of your favorite spaces in the home with gorgeous windows and plantation shutters, large walk-in shower, dual sinks, and an ENORMOUS walk-in closet! There is nothing left to be desired here! Working from home will be a breeze in the private home office behind double French doors! This dedicated space is full of opportunities from a private home office, playroom, gym, or even a media room! The amount of storage in this home will surprise you! From multiple, oversized closets to the gigantic, three-car garage! You will never lack storage again! You will LOVE your summer days! Central location to I-75, you can easily get to downtown Tampa, the Sarasota beaches, or Orlando to visit the amusement parks! Come take a look at this home before it's gone, it is STUNNING in the photos but even BETTER in person!
Location
State FL
County Hillsborough
Community Brooker Reserve
Zoning PD
Rooms
Other Rooms Den/Library/Office
Interior
Interior Features Ceiling Fans(s), Eat-in Kitchen, High Ceilings, Kitchen/Family Room Combo, Open Floorplan, Solid Wood Cabinets, Walk-In Closet(s), Window Treatments
Heating Electric
Cooling Central Air
Flooring Carpet, Tile, Vinyl
Fireplace false
Appliance Convection Oven, Cooktop, Dishwasher, Electric Water Heater, Microwave, Refrigerator, Tankless Water Heater
Laundry Inside, Laundry Room
Exterior
Exterior Feature Lighting
Garage Spaces 3.0
Pool Heated, Salt Water
Community Features Deed Restrictions, Park, Playground, Sidewalks
Utilities Available Cable Connected, Electricity Available, Electricity Connected, Public, Street Lights, Underground Utilities, Water Available
Roof Type Shingle
Attached Garage true
Garage true
Private Pool Yes
Building
Entry Level One
Foundation Slab
Lot Size Range 0 to less than 1/4
Sewer Public Sewer
Water Public
Structure Type Block, Stucco
New Construction false
Construction Status Inspections
Schools
Elementary Schools Brooker-Hb
Middle Schools Burns-Hb
High Schools Bloomingdale-Hb
Others
Pets Allowed Breed Restrictions
HOA Fee Include Recreational Facilities
Senior Community No
Ownership Fee Simple
Monthly Total Fees $125
Membership Fee Required Required
Special Listing Condition None
Read Less
Want to know what your home might be worth? Contact us for a FREE valuation!

Our team is ready to help you sell your home for the highest possible price ASAP

© 2025 My Florida Regional MLS DBA Stellar MLS. All Rights Reserved.
Bought with KELLER WILLIAMS SUBURBAN TAMPA
GET MORE INFORMATION





