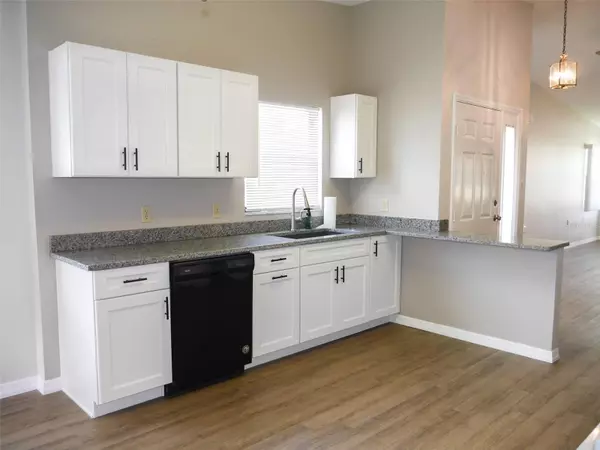$249,900
$249,900
For more information regarding the value of a property, please contact us for a free consultation.
6380 EGRET DR #34 Lakeland, FL 33809
2 Beds
2 Baths
1,327 SqFt
Key Details
Sold Price $249,900
Property Type Single Family Home
Sub Type Villa
Listing Status Sold
Purchase Type For Sale
Square Footage 1,327 sqft
Price per Sqft $188
Subdivision Sandpiper Golf & Country Club
MLS Listing ID L4936922
Sold Date 08/11/23
Bedrooms 2
Full Baths 2
Construction Status Other Contract Contingencies
HOA Fees $216/qua
HOA Y/N Yes
Originating Board Stellar MLS
Year Built 1989
Annual Tax Amount $1,424
Lot Size 1,742 Sqft
Acres 0.04
Property Description
*** Accepting back up offers *** If you are looking for a move in ready, updated one-story villa, in a beautiful, maintenance-free Florida 55+ community, with an open floor plan, soaring high ceilings and a bonus / Florida room, then, welcome home! When you come in the main side door you will love the new wood look flooring and all the natural light, and the open feeling created in the large living room and kitchen areas. The living room has high, airy ceilings and has plenty of room in its 23 feet for sitting and eating areas. It also opens up to the Florida / bonus room, which is a private place to relax all year around. The updated kitchen is bright and fresh with beautiful granite countertops, a handy breakfast bar overlooking the living room, and has a corner dinette with a large, deep granite covered window box. The secondary bedroom and bathroom are tucked away quietly off the garage, away from the master suite. The second bath has a tub / shower combination with a built in shower seat and shower wand for easy bathing and cleaning. The master bedroom feels open with its high ceilings, sliding glass doors and ample floor space. The master bathroom is practical with a long, single vanity, a walk-in-closet with built-in shelving, and shelving systems, and a private water closet and walk-in shower with wand and thick glass doors. This villa has a convenient, attached garaged with a clean painted floor, built-in storage, hanging storage shelving and a cozy laundry area - it's a gem. Don't miss out, request a showing today. *** UPDATES and MAINTENANCE: New LVT flooring. New kitchen cabinets and granite countertops. New paint. Extra pavers with drainage added on the front and side for more patio and golf cart parking *** Enjoy the pictures and the virtual tour. If you like what you see, please request a showing today.
Location
State FL
County Polk
Community Sandpiper Golf & Country Club
Zoning PUD
Rooms
Other Rooms Florida Room
Interior
Interior Features Cathedral Ceiling(s), Ceiling Fans(s), Eat-in Kitchen, High Ceilings, Master Bedroom Main Floor, Open Floorplan, Solid Surface Counters, Solid Wood Cabinets, Split Bedroom, Thermostat, Vaulted Ceiling(s), Walk-In Closet(s), Window Treatments
Heating Central
Cooling Central Air
Flooring Laminate, Recycled/Composite Flooring, Vinyl
Furnishings Unfurnished
Fireplace false
Appliance Dishwasher, Disposal, Electric Water Heater, Microwave, Range, Refrigerator
Laundry In Garage
Exterior
Exterior Feature Irrigation System, Lighting
Parking Features Garage Door Opener
Garage Spaces 1.0
Community Features Association Recreation - Owned, Fitness Center, Golf Carts OK, Golf, Pool, Tennis Courts
Utilities Available Cable Available, Cable Connected, Electricity Connected, Phone Available, Sewer Connected, Sprinkler Well, Underground Utilities, Water Connected
Amenities Available Fitness Center, Golf Course, Maintenance, Pool, Recreation Facilities, Security, Shuffleboard Court, Tennis Court(s)
Roof Type Shingle
Porch Deck, Patio, Porch, Side Porch
Attached Garage true
Garage true
Private Pool No
Building
Lot Description Corner Lot, City Limits, Landscaped, Level, Near Public Transit, Paved
Entry Level One
Foundation Slab
Lot Size Range 0 to less than 1/4
Sewer Public Sewer
Water Public
Architectural Style Florida
Structure Type Block, Stucco
New Construction false
Construction Status Other Contract Contingencies
Others
Pets Allowed Yes
HOA Fee Include Cable TV, Common Area Taxes, Pool, Escrow Reserves Fund, Maintenance Structure, Maintenance Grounds, Management, Recreational Facilities
Senior Community Yes
Ownership Fee Simple
Monthly Total Fees $216
Acceptable Financing Cash, Conventional, FHA, VA Loan
Membership Fee Required Required
Listing Terms Cash, Conventional, FHA, VA Loan
Special Listing Condition None
Read Less
Want to know what your home might be worth? Contact us for a FREE valuation!

Our team is ready to help you sell your home for the highest possible price ASAP

© 2024 My Florida Regional MLS DBA Stellar MLS. All Rights Reserved.
Bought with KELLER WILLIAMS REALTY SMART

GET MORE INFORMATION





