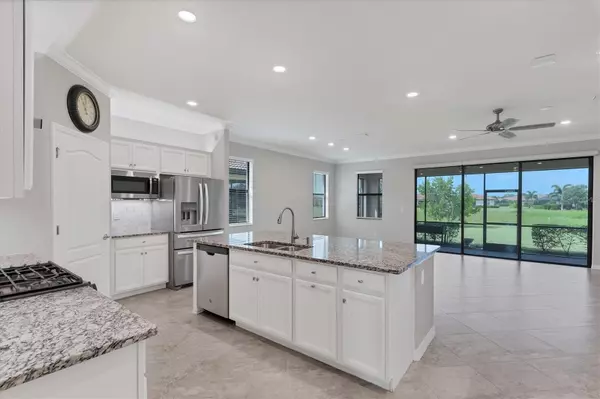$675,000
$690,000
2.2%For more information regarding the value of a property, please contact us for a free consultation.
10202 MARBELLA DR Bradenton, FL 34211
3 Beds
3 Baths
2,217 SqFt
Key Details
Sold Price $675,000
Property Type Single Family Home
Sub Type Single Family Residence
Listing Status Sold
Purchase Type For Sale
Square Footage 2,217 sqft
Price per Sqft $304
Subdivision Rosedale Add Ph Ii
MLS Listing ID A4576282
Sold Date 08/10/23
Bedrooms 3
Full Baths 3
HOA Fees $133/qua
HOA Y/N Yes
Originating Board Stellar MLS
Year Built 2019
Annual Tax Amount $3,796
Lot Size 7,840 Sqft
Acres 0.18
Lot Dimensions 58 Frt x 145 Deep x 51 back
Property Description
This exceptional property offers a perfect blend of elegance, functionality, and state-of-the-art amenities, ensuring a lifestyle of comfort and convenience. Built in 2019, the home offers numerous aftermarket esthetic and functional upgrades. The open plan features 3 bedrooms, 3 baths and a den with French doors. The screened lanai, with ceiling fan, is the perfect spot for viewing sunsets and wildlife in the preserve. Boasting a Kohler whole house generator (9/22), 17 SEER HVAC system (1/23) with UV and electrostatic filters and a whole house water treatment system, ensuring comfort and convenience for you and your family. Additional AFTERMARKET UPGRADES include gutters, extended paver driveway, whole home 3M tint windows, screen door entry, LED recessed lighting, marble tile backsplash, SS kitchen vent hood, water heater for kitchen sink, ceiling fans, and electric shades for the sliding doors. This home's generous lot allows for plenty of room to add a pool, or simply enjoy the resort style community pool. The Rosedale Country Club is a gated community at the edge of Lakewood Ranch, that offers amenities such as a club house with restaurant, pool, tennis courts, bocce, 24 hour security, and golf - all with no CDD. Room Feature: Linen Closet In Bath (Primary Bedroom).
Location
State FL
County Manatee
Community Rosedale Add Ph Ii
Zoning A
Rooms
Other Rooms Den/Library/Office, Inside Utility
Interior
Interior Features Built-in Features, Ceiling Fans(s), Crown Molding, Eat-in Kitchen, High Ceilings, Open Floorplan, Solid Surface Counters, Split Bedroom, Stone Counters, Thermostat, Walk-In Closet(s), Window Treatments
Heating Natural Gas
Cooling Central Air, Humidity Control
Flooring Carpet, Ceramic Tile
Fireplace false
Appliance Dishwasher, Disposal, Dryer, Electric Water Heater, Gas Water Heater, Microwave, Range, Range Hood, Refrigerator, Tankless Water Heater, Washer, Water Filtration System
Laundry Inside
Exterior
Exterior Feature Hurricane Shutters, Irrigation System, Rain Gutters, Sliding Doors
Parking Features Driveway, Garage Door Opener
Garage Spaces 2.0
Community Features Deed Restrictions, Fitness Center, Golf Carts OK, Golf, Pool, Sidewalks, Tennis Courts
Utilities Available BB/HS Internet Available, Cable Connected, Electricity Connected, Natural Gas Connected, Sewer Connected, Street Lights, Underground Utilities, Water Connected
Amenities Available Fitness Center, Gated, Maintenance, Optional Additional Fees, Pool
View Garden, Park/Greenbelt
Roof Type Tile
Porch Enclosed, Patio, Porch, Screened
Attached Garage true
Garage true
Private Pool No
Building
Lot Description Near Golf Course, Sidewalk, Paved
Story 1
Entry Level One
Foundation Slab
Lot Size Range 0 to less than 1/4
Builder Name WCI/Lennar
Sewer Public Sewer
Water Public
Architectural Style Traditional
Structure Type Block,Stucco
New Construction false
Schools
Elementary Schools Braden River Elementary
Middle Schools Dr Mona Jain Middle
High Schools Lakewood Ranch High
Others
Pets Allowed Number Limit, Yes
HOA Fee Include Guard - 24 Hour,Cable TV,Pool,Internet,Maintenance Grounds,Management,Recreational Facilities,Security
Senior Community No
Ownership Fee Simple
Monthly Total Fees $506
Acceptable Financing Cash, Conventional, VA Loan
Membership Fee Required Required
Listing Terms Cash, Conventional, VA Loan
Num of Pet 3
Special Listing Condition None
Read Less
Want to know what your home might be worth? Contact us for a FREE valuation!

Our team is ready to help you sell your home for the highest possible price ASAP

© 2024 My Florida Regional MLS DBA Stellar MLS. All Rights Reserved.
Bought with MICHAEL SAUNDERS & COMPANY

GET MORE INFORMATION





