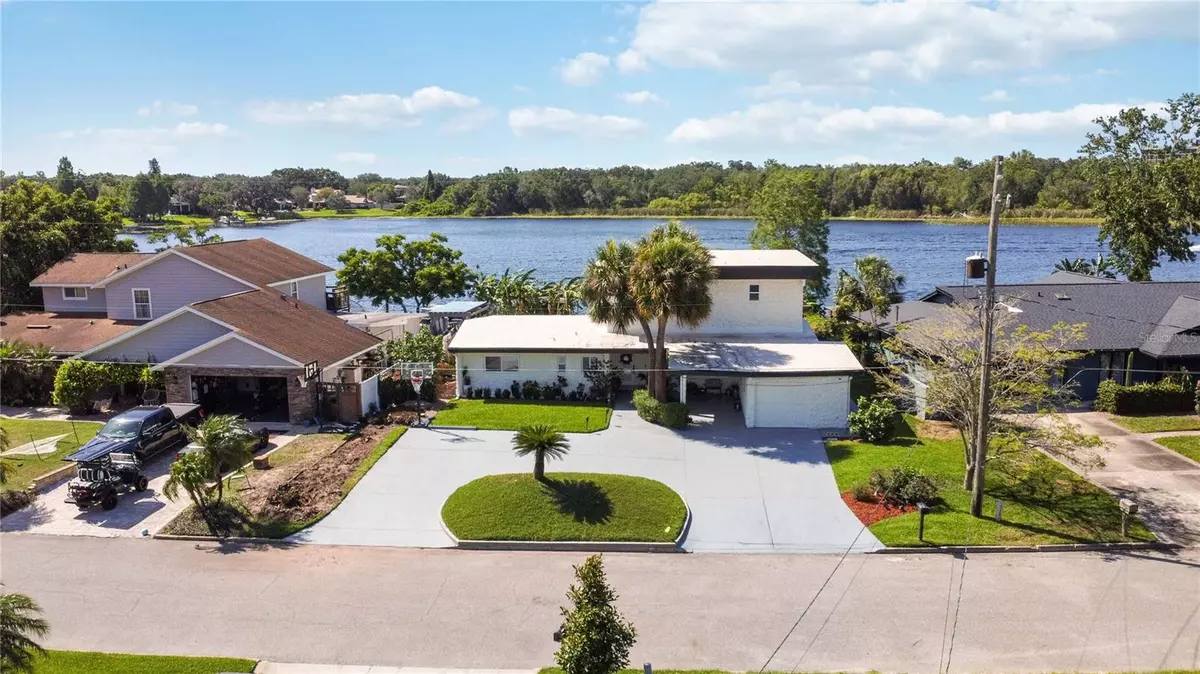$1,100,000
$1,175,000
6.4%For more information regarding the value of a property, please contact us for a free consultation.
1863 LAKE SPIER DR Winter Park, FL 32789
4 Beds
3 Baths
2,402 SqFt
Key Details
Sold Price $1,100,000
Property Type Single Family Home
Sub Type Single Family Residence
Listing Status Sold
Purchase Type For Sale
Square Footage 2,402 sqft
Price per Sqft $457
Subdivision South Lakemont Shores
MLS Listing ID A4569512
Sold Date 08/05/23
Bedrooms 4
Full Baths 3
Construction Status Financing,Other Contract Contingencies
HOA Y/N No
Originating Board Stellar MLS
Year Built 1957
Annual Tax Amount $2,519
Lot Size 0.710 Acres
Acres 0.71
Property Description
RARE FIND - *** LAKE FRONTAGE on Private Lake Spier with DOCK, POOL,& CABANA which could never be built today!!!*** This home is in the perfect location only 0.7 miles or 15 minute walk to downtown Baldwin Park. 1.2 miles from Corrine Main Street Area, 2.6 miles to Park Ave. 2 MASTERS - one upstairs with an expansive view and wood dock overlooking the lake. The other master is on ground floor overlooking pool and lake. This home has true pride of ownership for the past 30 years and has been meticulously maintained. You will never find another opportunity like this home in a location like this that overlooks the private conservation on the opposite side of skiable Lake Spier. The pool, cabana and doc would not be allowed to be built today! Come and make this home your own with some minor updates. NEWER ROOF (2 of 3 sections), SEPTIC, PAINT, GUTTERS and more.
Location
State FL
County Orange
Community South Lakemont Shores
Zoning R-1A
Rooms
Other Rooms Florida Room, Inside Utility
Interior
Interior Features Master Bedroom Main Floor, Master Bedroom Upstairs, Walk-In Closet(s), Window Treatments
Heating Electric
Cooling Central Air
Flooring Carpet, Laminate, Tile, Vinyl
Furnishings Unfurnished
Fireplace false
Appliance Dishwasher, Dryer, Microwave, Range, Refrigerator, Washer
Laundry Inside, Laundry Room
Exterior
Exterior Feature Balcony, Garden, Irrigation System, Lighting, Rain Gutters, Sliding Doors
Parking Features Circular Driveway, Driveway, On Street, Workshop in Garage
Garage Spaces 1.0
Fence Fenced, Wood
Pool Deck, Gunite, In Ground
Utilities Available Cable Connected, Electricity Connected, Sprinkler Well, Street Lights, Water Connected
Waterfront Description Lake
View Y/N 1
Water Access 1
Water Access Desc Lake
Roof Type Membrane, Other
Porch Front Porch, Patio
Attached Garage true
Garage true
Private Pool Yes
Building
Lot Description Conservation Area, Flood Insurance Required, Paved
Entry Level Two
Foundation Block
Lot Size Range 1/2 to less than 1
Sewer Septic Tank
Water Canal/Lake For Irrigation, Public
Architectural Style Contemporary, Mid-Century Modern
Structure Type Block, Stucco, Wood Frame
New Construction false
Construction Status Financing,Other Contract Contingencies
Schools
Elementary Schools Baldwin Park Elementary
Middle Schools Glenridge Middle
High Schools Winter Park High
Others
Pets Allowed Yes
Senior Community No
Ownership Fee Simple
Acceptable Financing Cash, Conventional, FHA, VA Loan
Listing Terms Cash, Conventional, FHA, VA Loan
Num of Pet 10+
Special Listing Condition None
Read Less
Want to know what your home might be worth? Contact us for a FREE valuation!

Our team is ready to help you sell your home for the highest possible price ASAP

© 2024 My Florida Regional MLS DBA Stellar MLS. All Rights Reserved.
Bought with KELLER WILLIAMS REALTY AT THE PARKS

GET MORE INFORMATION





