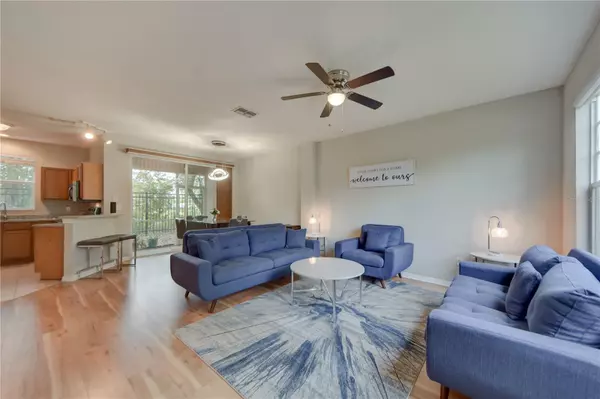$248,000
$248,000
For more information regarding the value of a property, please contact us for a free consultation.
10923 BLACK SWAN CT Seffner, FL 33584
2 Beds
2 Baths
1,140 SqFt
Key Details
Sold Price $248,000
Property Type Townhouse
Sub Type Townhouse
Listing Status Sold
Purchase Type For Sale
Square Footage 1,140 sqft
Price per Sqft $217
Subdivision Townhomes Of Lakeview Village
MLS Listing ID T3454439
Sold Date 07/31/23
Bedrooms 2
Full Baths 1
Half Baths 1
Construction Status Financing,Inspections
HOA Fees $231/mo
HOA Y/N Yes
Originating Board Stellar MLS
Year Built 2006
Annual Tax Amount $1,620
Lot Size 871 Sqft
Acres 0.02
Property Description
This exceptional townhouse offers virtual maintenance-free living in a desirable location. Featuring two spacious bedrooms upstairs and 1.5 bathrooms, this home is an absolute gem that won't stay on the market for long. The current owners have gone the extra mile by eliminating all carpeting and replacing it with stunning laminate flooring that extends throughout the entire second floor, including the stairs. Moreover, the washer and dryer, which are included and brand new, are conveniently located in the indoor laundry room on the upper level, offering utmost convenience.
Step into the inviting lower level, adorned with upgraded window coverings and light fixtures, creating an atmosphere of refined elegance. The expansive open living space provides an abundance of room for both dining and relaxation, seamlessly connecting to the well-designed kitchen. Boasting granite countertops, newer stainless steel appliances, a trash compactor, and a breakfast bar, the kitchen combines functionality with aesthetic appeal. Adjacent to the dining room, a delightful screened-in patio invites you to enjoy outdoor living.
Completing the main floor is an updated half bathroom, ideal for accommodating guests. Upstairs, you'll find the two generously sized bedrooms, a full bathroom, and the conveniently placed laundry room. Each bedroom is equipped with its own walk-in closet, ensuring ample storage space for all your needs.
Nestled within a fantastic community that offers a refreshing communal pool, this townhouse is perfectly situated in close proximity to major highways, making commuting a breeze. Additionally, it provides easy access to a myriad of attractions and amenities, ensuring that you'll never be far from the excitement of the Tampa Bay Area.
Don't miss out on the opportunity to experience this extraordinary townhouse firsthand. Schedule your private showing today and discover the ultimate blend of comfort, convenience, and location!
Location
State FL
County Hillsborough
Community Townhomes Of Lakeview Village
Zoning RMC-12
Interior
Interior Features Ceiling Fans(s), Living Room/Dining Room Combo, Master Bedroom Upstairs, Open Floorplan, Solid Surface Counters, Thermostat, Walk-In Closet(s)
Heating Central
Cooling Central Air
Flooring Luxury Vinyl
Fireplace false
Appliance Dishwasher, Dryer, Electric Water Heater, Microwave, Range, Refrigerator, Trash Compactor, Washer
Exterior
Exterior Feature Lighting, Sidewalk, Sliding Doors
Community Features Pool
Utilities Available Cable Connected, Electricity Connected, Sewer Connected, Water Connected
Roof Type Shingle
Garage false
Private Pool No
Building
Story 2
Entry Level Two
Foundation Slab
Lot Size Range 0 to less than 1/4
Sewer Public Sewer
Water Public
Structure Type Wood Frame
New Construction false
Construction Status Financing,Inspections
Schools
Elementary Schools Mango-Hb
Middle Schools Mclane-Hb
High Schools Armwood-Hb
Others
Pets Allowed Yes
HOA Fee Include Pool, Maintenance Structure, Maintenance Grounds, Pool, Sewer, Trash, Water
Senior Community No
Ownership Fee Simple
Monthly Total Fees $231
Acceptable Financing Cash, Conventional, FHA, VA Loan
Membership Fee Required Required
Listing Terms Cash, Conventional, FHA, VA Loan
Special Listing Condition None
Read Less
Want to know what your home might be worth? Contact us for a FREE valuation!

Our team is ready to help you sell your home for the highest possible price ASAP

© 2024 My Florida Regional MLS DBA Stellar MLS. All Rights Reserved.
Bought with RE/MAX CHAMPIONS

GET MORE INFORMATION





