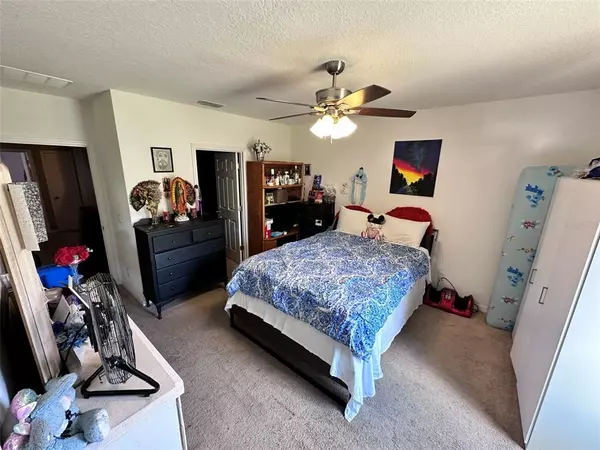$436,000
$436,000
For more information regarding the value of a property, please contact us for a free consultation.
1709 BONSER RD Minneola, FL 34715
4 Beds
3 Baths
2,017 SqFt
Key Details
Sold Price $436,000
Property Type Single Family Home
Sub Type Single Family Residence
Listing Status Sold
Purchase Type For Sale
Square Footage 2,017 sqft
Price per Sqft $216
Subdivision Ardmore Reserve Ph I
MLS Listing ID O6086098
Sold Date 07/22/23
Bedrooms 4
Full Baths 3
Construction Status Inspections,Other Contract Contingencies
HOA Fees $65/qua
HOA Y/N Yes
Originating Board Stellar MLS
Year Built 2017
Annual Tax Amount $6,134
Lot Size 6,098 Sqft
Acres 0.14
Property Description
This is it! Great home in a great community at a STELLAR price!! This two-story home offers a master downstairs and one upstairs! entrance leads to a formal dining/ living combo are with windows all around. Kitchen offers plenty of counterspace all done in granite with stainless steel French draw fridge and a gas stove for the chef in the family. An ample size pantry provides plenty of food storage. Living room area ends with large sliding glass doors that lead out to a covered patio overlooking the fully fenced yard. The master downstairs offers a tray ceiling and a GIGANTIC walk-in closet! The downstairs master bath has dual sinks, a private Lav room (toilet area) and a separate soaker tub and shower. The upstairs Master has a generous size foyer/lounge/sitting area in addition to the large bedroom area complemented with a large walk-in closet and a full bath with shower. back downstair, in addition to the two other bedrooms there is an Office/ den room and a 3rd full bathroom. The pavers driveway leads to a high ceiling 2 car garage. Tile is in great shape throughout the house, but carpet is questionable, so Seller says, "in addition to the under-market listing price, offer the Buyer a $8,000 Buyers credit at closing to contribute to carpet replacement"! It's an opportunity for you to make this home your own! Location is on the same street as the amazing community pool and playground area with covered outdoor seating. Take time to see this one! (Washer and dryer DO NOT CONVEY!) All measurements and restrictions should be verified by Buyer or buyer's agent.
Location
State FL
County Lake
Community Ardmore Reserve Ph I
Rooms
Other Rooms Bonus Room, Den/Library/Office
Interior
Interior Features Ceiling Fans(s), Thermostat, Tray Ceiling(s)
Heating Electric
Cooling Central Air
Flooring Carpet, Ceramic Tile
Fireplace false
Appliance Dishwasher, Electric Water Heater, Microwave, Range Hood, Refrigerator
Laundry Laundry Room
Exterior
Exterior Feature Irrigation System, Rain Gutters, Sidewalk, Sliding Doors
Garage Spaces 2.0
Fence Fenced, Vinyl
Utilities Available Electricity Connected, Natural Gas Connected, Sewer Connected, Sprinkler Meter
View Garden
Roof Type Shingle
Attached Garage true
Garage true
Private Pool No
Building
Lot Description Landscaped
Entry Level Two
Foundation Slab
Lot Size Range 0 to less than 1/4
Sewer Public Sewer
Water Public
Structure Type Block
New Construction false
Construction Status Inspections,Other Contract Contingencies
Others
Pets Allowed Yes
Senior Community No
Ownership Fee Simple
Monthly Total Fees $65
Membership Fee Required Required
Special Listing Condition None
Read Less
Want to know what your home might be worth? Contact us for a FREE valuation!

Our team is ready to help you sell your home for the highest possible price ASAP

© 2025 My Florida Regional MLS DBA Stellar MLS. All Rights Reserved.
Bought with TIG REALTY LLC
GET MORE INFORMATION





