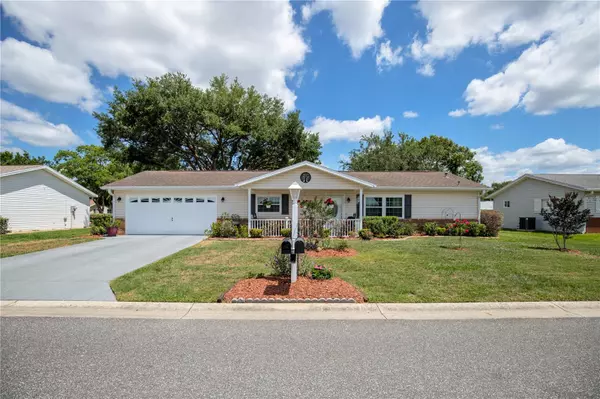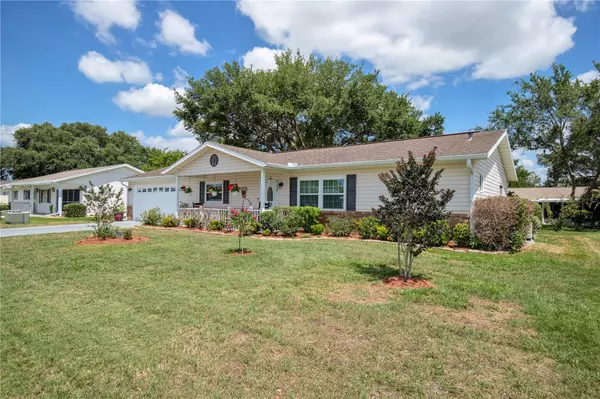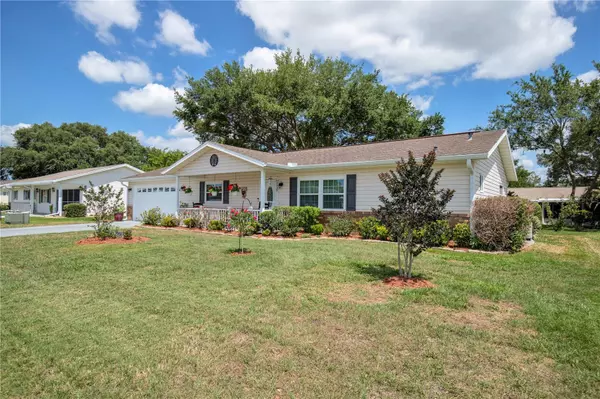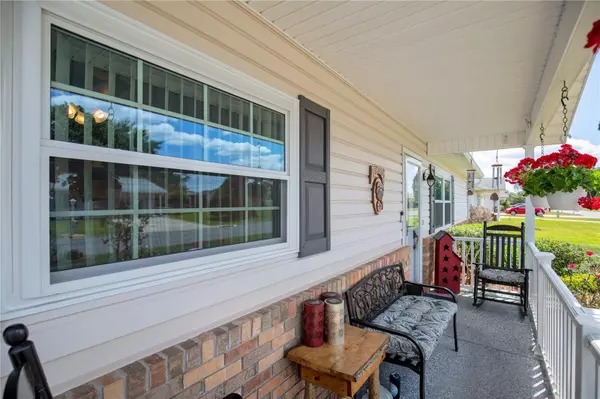$240,000
$248,900
3.6%For more information regarding the value of a property, please contact us for a free consultation.
10815 SE 178TH ST Summerfield, FL 34491
2 Beds
2 Baths
1,144 SqFt
Key Details
Sold Price $240,000
Property Type Single Family Home
Sub Type Single Family Residence
Listing Status Sold
Purchase Type For Sale
Square Footage 1,144 sqft
Price per Sqft $209
Subdivision Spruce Creek South
MLS Listing ID G5068501
Sold Date 07/26/23
Bedrooms 2
Full Baths 2
HOA Fees $165/mo
HOA Y/N Yes
Originating Board Stellar MLS
Year Built 1993
Annual Tax Amount $1,286
Lot Size 7,840 Sqft
Acres 0.18
Lot Dimensions 85x90
Property Description
Location is is only one of the many reasons why this lovely property in this Gated 55+ Golf Community is such a great buy! This home is so Close to the many amenities the city has to offer. This 2 Bedroom, 2 Bath ''Fir'' model in Spruce Creek South is a Great Find! The House is located on the same road and close to where the private resident gate is which takes you directly to the Terrace Plaza which has medical facilities, Urgent Care, several restaurants, pharmacy, Nail Salons, Hair Salons, Flower Shop, Massage clinic, Dept. Of Motor Vehicles, Tax Collector's office, and much more...This property is also close to the main gate where you have more amenities, including gas stations, banks, Walmart and much more...offering you access to many conveniently located businesses BY Car or Golf Cart.! This home has been completely remodeled with luxurious high-end finishes, It has Vaulted textured ceilings which give it more volume and it has The Split Bedroom Concept which gives more privacy for you and your guest. ( One bedroom at each end of the house / separated) The kitchen has newer appliances, updated cabinetry, gorgeous granite countertops and features updated tile / granite windowsills. The heating/air conditioning unit is also newer 2015, All the double pane windows were replaced recently in 2022. You will appreciate the finishes throughout such as 5-inch baseboards, neutral colors, modern fixtures, medallion on chandelier above dining room table. Roman shower in the main ensuite master bedroom bathroom, his and hers separate closet, Luxury stone floor, double sink, and more... The master features a remodeled bathroom area that no other Fir has to offer. The custom tiled shower is newer... all handicap accessible! In the two-car extended garage you will find a newer washer and dryer, updated sink, door with newer tear drop glass windows and fancy UV decorative glass on door. There is newer cabinetry that will stay some portable units will be taken by the owner... One Great Feature a newer Hybrid High Efficiency Smart Tank Electric Water Heater which will save you lots of money on your electric bill and keep your garage nice and cool. Please take notice that the driveway has recently been painted this year 2023... I should mention that the landscaping around the house is Beautiful and Vibrant, you have a lemon tree, a peach tree, A lovely Camelia tree, hybrid Climbing Rose with multiple colors, Bleeding Rose which is gorgeous in full bloom, and some crepe myrtles bushes... The enclosed Lanai has a Window AC unit, and Stone Flooring... and outside there is a generous Patio behind the house with lots of space to entertain... Please contact me for your in person or virtual tour TODAY, There is so much to do in this nice truly gated community!
Location
State FL
County Marion
Community Spruce Creek South
Zoning PUD
Rooms
Other Rooms Florida Room
Interior
Interior Features Eat-in Kitchen, High Ceilings, Kitchen/Family Room Combo, Living Room/Dining Room Combo, Master Bedroom Main Floor, Solid Surface Counters, Stone Counters, Vaulted Ceiling(s), Walk-In Closet(s), Window Treatments
Heating Central, Electric, Other
Cooling Central Air, Wall/Window Unit(s)
Flooring Carpet, Ceramic Tile
Furnishings Unfurnished
Fireplace false
Appliance Built-In Oven, Cooktop, Dishwasher, Disposal, Dryer, Electric Water Heater, Ice Maker, Microwave, Other, Range, Refrigerator, Washer
Exterior
Exterior Feature Balcony, Private Mailbox, Rain Gutters
Garage Spaces 2.0
Community Features Buyer Approval Required, Clubhouse, Deed Restrictions, Fitness Center, Gated, Golf Carts OK, Golf, Pool, Racquetball, Restaurant, Special Community Restrictions, Tennis Courts, Wheelchair Access
Utilities Available BB/HS Internet Available, Cable Available, Electricity Available, Electricity Connected, Fire Hydrant, Other, Phone Available, Public, Sewer Available, Street Lights, Water Available, Water Connected
Amenities Available Clubhouse, Fitness Center, Gated, Golf Course, Pickleball Court(s), Pool, Shuffleboard Court, Spa/Hot Tub, Storage, Tennis Court(s), Trail(s), Wheelchair Access
Roof Type Shingle
Attached Garage true
Garage true
Private Pool No
Building
Lot Description Cleared, City Limits, In County
Story 1
Entry Level One
Foundation Slab
Lot Size Range 0 to less than 1/4
Sewer Public Sewer
Water Public
Structure Type Metal Siding, Wood Frame
New Construction false
Others
Pets Allowed Yes
HOA Fee Include Pool, Management, Pool, Trash
Senior Community Yes
Pet Size Medium (36-60 Lbs.)
Ownership Fee Simple
Monthly Total Fees $165
Acceptable Financing Cash, Conventional
Membership Fee Required Required
Listing Terms Cash, Conventional
Num of Pet 2
Special Listing Condition None
Read Less
Want to know what your home might be worth? Contact us for a FREE valuation!

Our team is ready to help you sell your home for the highest possible price ASAP

© 2024 My Florida Regional MLS DBA Stellar MLS. All Rights Reserved.
Bought with REALTY EXECUTIVES IN THE VILLAGES

GET MORE INFORMATION





