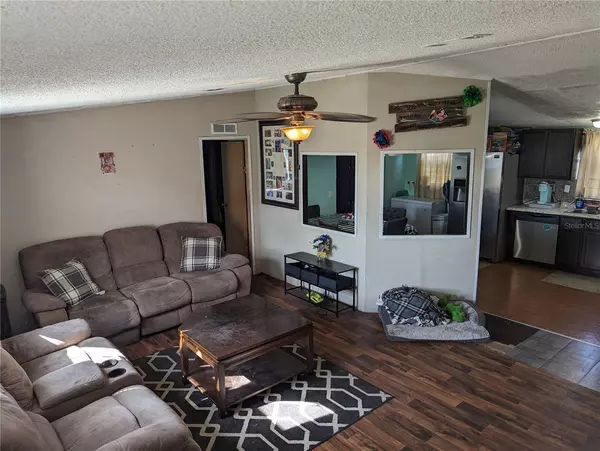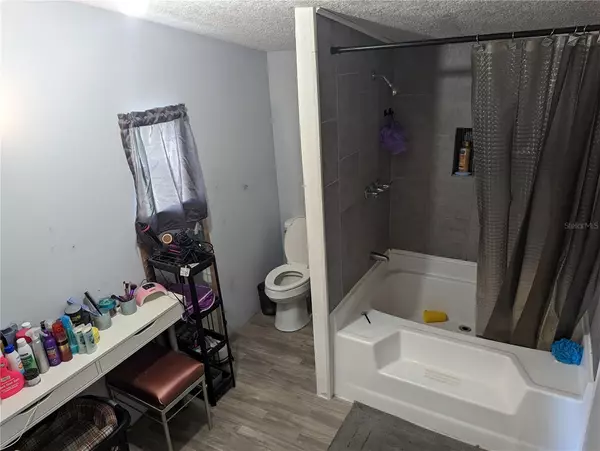$163,000
$160,000
1.9%For more information regarding the value of a property, please contact us for a free consultation.
1324 ASHLEE CT Auburndale, FL 33823
3 Beds
2 Baths
1,296 SqFt
Key Details
Sold Price $163,000
Property Type Manufactured Home
Sub Type Manufactured Home - Post 1977
Listing Status Sold
Purchase Type For Sale
Square Footage 1,296 sqft
Price per Sqft $125
Subdivision Lake Myrtle Shores
MLS Listing ID L4937781
Sold Date 07/20/23
Bedrooms 3
Full Baths 2
Construction Status No Contingency
HOA Y/N No
Originating Board Stellar MLS
Year Built 1996
Annual Tax Amount $429
Lot Size 0.500 Acres
Acres 0.5
Lot Dimensions 162.0X135.0
Property Description
No HOA! Bring your toys!!! If you're looking for an affordable 3-bedroom home. On an 1/2 acre of land look no further! Looking for a place to live and grow? This property is located in a rapidly growing area of Auburndale. Located near Florida Polytechnic, Auburndale sports complex, and many great hiking and fishing spots. This could be a great place to invest or relocate! The expansion of Braddock Rd shows real promise for growing equity in this area. The Trax Electric car testing grounds are right across the street.
The roof on this home was replaced in 2015, the well was replaced in November of last year, and the A/C was replaced in 2019, and works great!
multiple offer situation. The seller will not accept any blind offers. please submit your highest and best by 3 pm sunday
Location
State FL
County Polk
Community Lake Myrtle Shores
Rooms
Other Rooms Great Room, Inside Utility
Interior
Interior Features Cathedral Ceiling(s), Ceiling Fans(s), Eat-in Kitchen, High Ceilings, Open Floorplan, Split Bedroom, Vaulted Ceiling(s), Walk-In Closet(s)
Heating None
Cooling None
Flooring Carpet, Vinyl
Fireplace false
Appliance Range, Range Hood, Refrigerator
Exterior
Exterior Feature Other
Parking Features None
Fence Fenced
Community Features None
Utilities Available Cable Available, Electricity Available
Roof Type Shingle
Garage false
Private Pool No
Building
Lot Description Paved
Entry Level One
Foundation Crawlspace
Lot Size Range 1/2 to less than 1
Sewer Septic Tank
Water Well
Architectural Style Other
Structure Type Vinyl Siding
New Construction false
Construction Status No Contingency
Others
Pets Allowed Yes
Senior Community No
Ownership Fee Simple
Acceptable Financing Cash, Conventional, FHA
Membership Fee Required None
Listing Terms Cash, Conventional, FHA
Special Listing Condition None
Read Less
Want to know what your home might be worth? Contact us for a FREE valuation!

Our team is ready to help you sell your home for the highest possible price ASAP

© 2025 My Florida Regional MLS DBA Stellar MLS. All Rights Reserved.
Bought with KELLER WILLIAMS ADVANTAGE III REALTY
GET MORE INFORMATION





