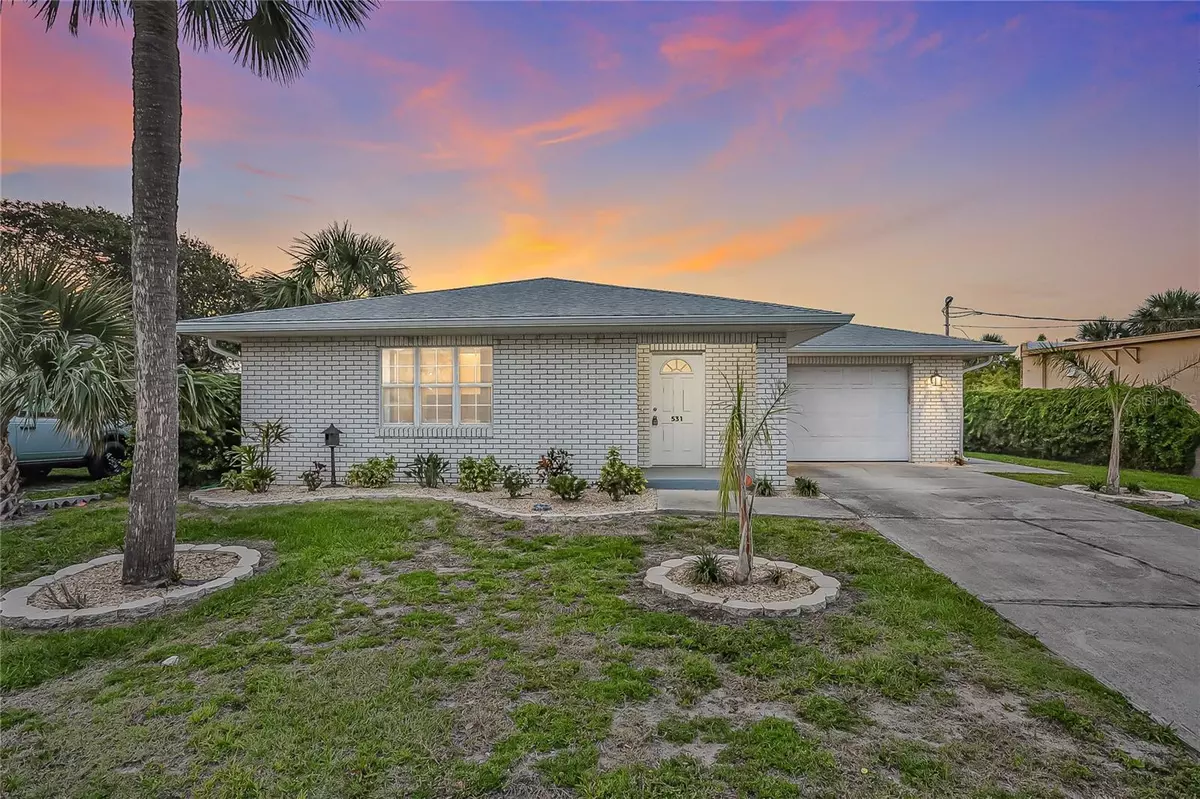$355,000
$357,500
0.7%For more information regarding the value of a property, please contact us for a free consultation.
531 PHOENIX AVE Daytona Beach, FL 32118
3 Beds
3 Baths
1,224 SqFt
Key Details
Sold Price $355,000
Property Type Single Family Home
Sub Type Single Family Residence
Listing Status Sold
Purchase Type For Sale
Square Footage 1,224 sqft
Price per Sqft $290
Subdivision Burleigh Daytona Beach
MLS Listing ID V4930033
Sold Date 07/20/23
Bedrooms 3
Full Baths 3
HOA Y/N No
Originating Board Stellar MLS
Year Built 1994
Annual Tax Amount $1,121
Lot Size 5,227 Sqft
Acres 0.12
Lot Dimensions 63x80
Property Description
Life right at the beach awaits! Located one property back off A1A, so you can’t get much closer to the breezes of the Atlantic Ocean or the sound of the crashing waves than being right here in this stunning residence. Built in 1994, this property offers the security of a block build and impact windows. As you step inside, you’ll be greeted by an inviting interior with warm hardwood floors with their timeless charm with modern features throughout. The 3 bathrooms are all adorned with quality finishes, 2 have skylights, and the third full bath is located in the garage, perfect for coming in from the beach and getting cleaned up before coming inside – no sandy feet! The kitchen has just undergone a complete transformation with brand-new stainless appliances, shaker cabinets, and granite countertops. Enjoy your mornings in the enclosed back sunroom, or have your coffee on the beach! This location is convenient to everything the Daytona Beach area has to offer. Just minutes to the bandshell and the entertainment district, abundant dining and shopping, including the shops of Beach St. and Jackie Robinson ballpark. The marina is just over Silver Beach Bridge, so bring the boat. If you are dreaming of living at the beach, NOW is your chance!
Location
State FL
County Volusia
Community Burleigh Daytona Beach
Zoning 02R2
Interior
Interior Features Ceiling Fans(s)
Heating Central, Electric
Cooling Central Air
Flooring Carpet, Vinyl, Wood
Fireplace false
Appliance Dishwasher, Microwave, Range, Refrigerator
Exterior
Exterior Feature Other
Garage Spaces 1.0
Utilities Available Cable Available, Electricity Available, Electricity Connected, Sewer Available, Sewer Connected, Street Lights, Water Available, Water Connected
Roof Type Shingle
Porch Front Porch, Patio, Rear Porch, Screened
Attached Garage true
Garage true
Private Pool No
Building
Story 1
Entry Level One
Foundation Slab
Lot Size Range 0 to less than 1/4
Sewer Public Sewer
Water Public
Structure Type Brick
New Construction false
Schools
Elementary Schools R.J. Longstreet Elem
Middle Schools Campbell Middle
High Schools Mainland High School
Others
Senior Community No
Ownership Fee Simple
Acceptable Financing Cash, Conventional, FHA, VA Loan
Listing Terms Cash, Conventional, FHA, VA Loan
Special Listing Condition None
Read Less
Want to know what your home might be worth? Contact us for a FREE valuation!

Our team is ready to help you sell your home for the highest possible price ASAP

© 2024 My Florida Regional MLS DBA Stellar MLS. All Rights Reserved.
Bought with STELLAR NON-MEMBER OFFICE

GET MORE INFORMATION





