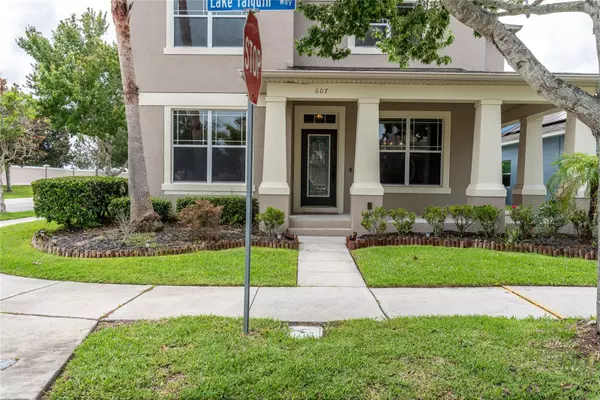$420,000
$429,000
2.1%For more information regarding the value of a property, please contact us for a free consultation.
607 LAKE TALQUIN WAY Groveland, FL 34736
4 Beds
3 Baths
2,442 SqFt
Key Details
Sold Price $420,000
Property Type Single Family Home
Sub Type Single Family Residence
Listing Status Sold
Purchase Type For Sale
Square Footage 2,442 sqft
Price per Sqft $171
Subdivision Groveland Waterside Pointe Ph 01
MLS Listing ID G5069459
Sold Date 07/12/23
Bedrooms 4
Full Baths 2
Half Baths 1
Construction Status Inspections,Other Contract Contingencies
HOA Fees $148/qua
HOA Y/N Yes
Originating Board Stellar MLS
Year Built 2010
Annual Tax Amount $5,019
Lot Size 6,098 Sqft
Acres 0.14
Lot Dimensions 106 X 50 X 106 X 47
Property Description
Located in Groveland, the “City with Natural Charm” this home is situated on a corner lot in the coveted, gated community of Waterside Pointe. This home offers four bedrooms, two and a half bathrooms and 2,442 square feet of living area. Waterside Pointe boasts a variety of community features and amenities, including a private community boat ramp - that provides access to the Clermont Chain of Lakes, resort style pool, fitness center, clubhouse, basketball court, tennis court, playground, sidewalks and more. As you approach, you will appreciate the open front porch that wraps around to the right. Once you walk into this home you are greeted by the formal living room and dining room, which has a tasteful decorative pallet wall feature. Beyond that, you continue in to the large living room that has an impressive custom-made pallet wall with an authentic tin base. From the living room you easily flow through the eat-in space and on into the kitchen. The kitchen features 42” cabinets, ample counter space, an island, closet pantry and a cozy built-in desk nook. The laundry room is located off of the kitchen hallway. The entire downstairs living area has been freshly painted and touched up. Upstairs you will find the master suite, which has also been freshly painted. The master has a sizeable 6' x 14' walk-in closet, and is home to the generous master bathroom with granite counters, water closet, soaking tub and separate shower. The other three bedrooms and full bathroom are also located upstairs. The home has been professionally cleaned, to include the carpets. A new A/C unit was installed last year. The back yard is fenced with tan vinyl fencing, and has a lovely 23' x 20' paver patio, with an 8' x 16' portion that is covered. The community location is conveniently on the edge of both Groveland and Clermont, you are actually just minutes to everywhere. Downtown Clermont is a short five-minute travel time and less than two miles away. Close to shopping, grocery stores, and entertainment. It's truly a captivating community in an ideal location.
Location
State FL
County Lake
Community Groveland Waterside Pointe Ph 01
Zoning SFR (0100)
Interior
Interior Features Ceiling Fans(s), Eat-in Kitchen, Kitchen/Family Room Combo, Master Bedroom Upstairs, Thermostat
Heating Central, Electric
Cooling Central Air
Flooring Carpet, Laminate, Tile
Fireplace false
Appliance Dishwasher, Microwave, Range, Refrigerator
Laundry Inside, Laundry Room
Exterior
Exterior Feature Irrigation System, Sidewalk
Parking Features Garage Faces Rear, Off Street
Garage Spaces 2.0
Fence Fenced, Vinyl
Community Features Clubhouse, Boat Ramp, Deed Restrictions, Fitness Center, Gated, Playground, Pool, Sidewalks, Tennis Courts, Water Access
Utilities Available BB/HS Internet Available, Cable Available, Electricity Connected, Natural Gas Available, Public, Sewer Connected, Street Lights, Underground Utilities, Water Connected
Amenities Available Basketball Court, Clubhouse, Dock, Fitness Center, Gated, Other, Playground, Pool, Private Boat Ramp, Recreation Facilities, Tennis Court(s)
Water Access 1
Water Access Desc Lake - Chain of Lakes
Roof Type Shingle
Porch Front Porch, Patio, Rear Porch
Attached Garage true
Garage true
Private Pool No
Building
Lot Description Corner Lot, City Limits, Landscaped, Paved
Story 2
Entry Level Two
Foundation Slab
Lot Size Range 0 to less than 1/4
Sewer Public Sewer
Water Public
Structure Type Stucco
New Construction false
Construction Status Inspections,Other Contract Contingencies
Schools
High Schools South Lake High
Others
Pets Allowed Yes
Senior Community No
Ownership Fee Simple
Monthly Total Fees $148
Acceptable Financing Cash, Conventional, FHA, VA Loan
Membership Fee Required Required
Listing Terms Cash, Conventional, FHA, VA Loan
Special Listing Condition None
Read Less
Want to know what your home might be worth? Contact us for a FREE valuation!

Our team is ready to help you sell your home for the highest possible price ASAP

© 2025 My Florida Regional MLS DBA Stellar MLS. All Rights Reserved.
Bought with LPT REALTY, LLC
GET MORE INFORMATION





