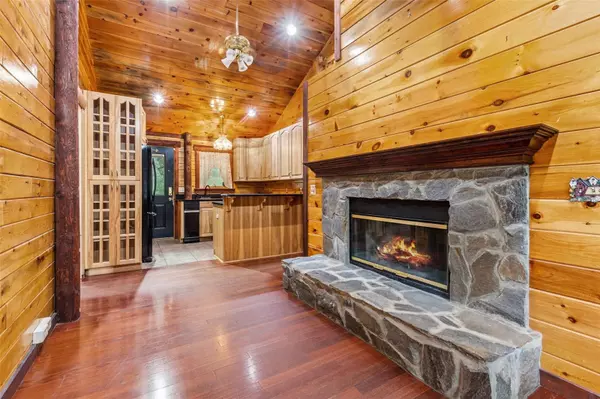$283,000
$275,000
2.9%For more information regarding the value of a property, please contact us for a free consultation.
34177 RIVERSTONE ST Webster, FL 33597
2 Beds
3 Baths
1,203 SqFt
Key Details
Sold Price $283,000
Property Type Single Family Home
Sub Type Single Family Residence
Listing Status Sold
Purchase Type For Sale
Square Footage 1,203 sqft
Price per Sqft $235
Subdivision Ridge Manor Estate
MLS Listing ID U8202465
Sold Date 07/10/23
Bedrooms 2
Full Baths 2
Half Baths 1
HOA Y/N No
Originating Board Stellar MLS
Year Built 1999
Annual Tax Amount $878
Lot Size 0.800 Acres
Acres 0.8
Property Description
Step inside this beautiful loft cabin featuring 2 bedrooms and 2.5 bathrooms and be greeted by 1,203 square feet of living space. Built with ultra-durable Northern White Cedar, it was designed to provide comfort, and style. Relax on the covered front porch or unwind on the large screened-in back porch, both offering the perfect spots to enjoy the picturesque surroundings. Situated on a generous 34,848 square feet (.80 acre) lot, this property offers ample space to enjoy outdoor activities plus you'll never have back yard neighbors.
This charming home offers a kitchen that will inspire your inner chef, featuring solid hickory cabinets and stunning black granite countertops. Prepare meals with ease and style in this well-appointed space.
The first-floor bedroom is complete with an ensuite bathroom for added privacy and direct access to the back patio.
Upstairs, the second-floor loft bedroom awaits, offering another ensuite bathroom and breathtaking views of the back yard. Wake up to the sights and sounds of nature or unwind in the evening while taking in the serene surroundings.
Enjoy cozy evenings by the wood-burning fireplace, creating a warm and inviting atmosphere. The hardwood, parquet, and tile flooring throughout add a touch of elegance and durability to this remarkable space.
While this cabin offers exceptional craftsmanship, it requires a few updates. A new roof, range, and dishwasher will be needed to restore this gem to its full glory. With these improvements, you'll have a truly exceptional cabin to call your own. The owner offers potential buyers two options to offset the cost of a new roof; Buyers may opt for a $14,000 credit at closing OR the owner’s adjacent 32,670 square feet (.75 acre) buildable lot. Reach out to the Realtor for more details on these enticing options.
To ensure your comfort, the AC unit was replaced in 2019, providing efficient cooling during warmer months. Lastly, you’ll have ample storage in the cooled 20x10 woodshed.
Northern White Cedar is a weather and termite resistant low-density wood, making it the perfect choice for creating a stunning luxury cabin.
Located roughly an hour from Ocala, Tampa, and Orlando and ten-minutes from Interstate Hwy I 75, experience the perfect blend of privacy, comfort, and functionality while being relatively close to two major airports. Don't miss the opportunity to make this home your own personal haven.
Location
State FL
County Hernando
Community Ridge Manor Estate
Zoning RESI
Interior
Interior Features Ceiling Fans(s), Living Room/Dining Room Combo, Master Bedroom Main Floor, Solid Surface Counters, Solid Wood Cabinets, Stone Counters, Thermostat
Heating Central
Cooling Central Air
Flooring Parquet, Tile, Wood
Fireplaces Type Other, Wood Burning
Furnishings Unfurnished
Fireplace true
Appliance Dryer, Electric Water Heater, Refrigerator, Washer
Laundry Inside
Exterior
Exterior Feature Garden, Private Mailbox, Sidewalk, Storage
Parking Features Circular Driveway
Fence Wire
Utilities Available BB/HS Internet Available, Cable Connected, Electricity Connected, Water Connected
View Trees/Woods
Roof Type Metal, Shingle
Porch Covered, Enclosed, Front Porch, Patio, Porch, Rear Porch, Screened
Attached Garage false
Garage false
Private Pool No
Building
Lot Description Conservation Area, Oversized Lot, Unincorporated
Story 2
Entry Level One
Foundation Concrete Perimeter, Crawlspace
Lot Size Range 1/2 to less than 1
Sewer Septic Tank
Water Well
Architectural Style Cabin
Structure Type Cedar, Log, Wood Siding
New Construction false
Others
Senior Community No
Ownership Fee Simple
Acceptable Financing Cash, Conventional
Listing Terms Cash, Conventional
Special Listing Condition None
Read Less
Want to know what your home might be worth? Contact us for a FREE valuation!

Our team is ready to help you sell your home for the highest possible price ASAP

© 2024 My Florida Regional MLS DBA Stellar MLS. All Rights Reserved.
Bought with GAVIN REALTY INC.

GET MORE INFORMATION





