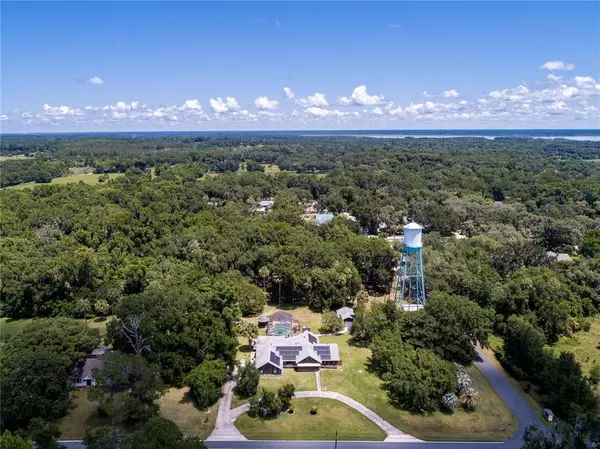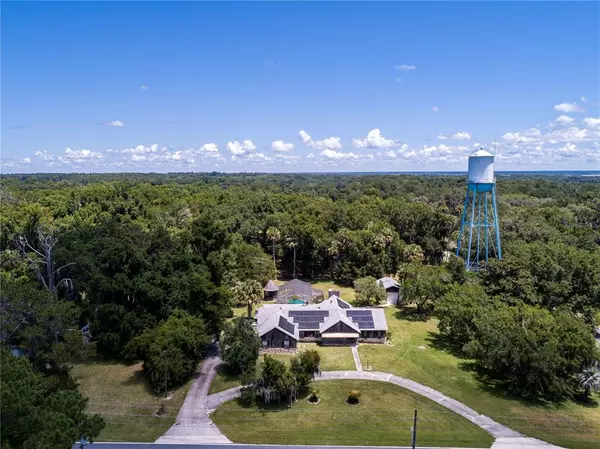$365,000
$425,000
14.1%For more information regarding the value of a property, please contact us for a free consultation.
6281 AVENUE G Mc Intosh, FL 32664
4 Beds
3 Baths
2,956 SqFt
Key Details
Sold Price $365,000
Property Type Single Family Home
Sub Type Single Family Residence
Listing Status Sold
Purchase Type For Sale
Square Footage 2,956 sqft
Price per Sqft $123
Subdivision Crestview
MLS Listing ID OM640610
Sold Date 07/10/23
Bedrooms 4
Full Baths 2
Half Baths 1
Construction Status No Contingency
HOA Y/N No
Originating Board Stellar MLS
Year Built 1977
Annual Tax Amount $2,506
Lot Size 1.230 Acres
Acres 1.23
Lot Dimensions 250x214
Property Description
SPACIOUS 4 Bed/2½ Bath Pecky Cypress POOL Home plus BONUS/FLEX Room nestled on 1.23 Acres. Located in the McIntosh Historic District between Ocala and Gainesville. Open split floor plan, cathedral ceiling, inside laundry room, large kitchen, study/den, great room with a beautiful wood-burning stacked stone fireplace. Master suite and en-suite with walk-in closet, double sink vanity, and jetted tub. Bonus/Flex room...bring your imagination! Make it a; home office, game room, man cave, or 5th bedroom. Fenced yard and huge screened porch leading to a tropical oasis welcomes you and your guests with a freshwater pool, custom slide, concrete deck, and gazebo. Perfect for relaxing and seamless entertaining! For the family fixer-upper and DIYer, a 600 sq.ft detached Workshop with electric completes the package of this wonderful property. NEW Solar Panels 2019 (owned) and HVAC 2017. NO HOA, NO Deed Restrictions, NO Flood Zone!
Location
State FL
County Marion
Community Crestview
Zoning R1
Rooms
Other Rooms Bonus Room, Den/Library/Office
Interior
Interior Features Cathedral Ceiling(s), Ceiling Fans(s), Eat-in Kitchen, Open Floorplan, Solid Wood Cabinets, Split Bedroom, Walk-In Closet(s)
Heating Central, Heat Pump
Cooling Central Air, Wall/Window Unit(s)
Flooring Carpet, Tile, Wood
Fireplaces Type Living Room, Wood Burning
Fireplace true
Appliance Cooktop, Dishwasher, Range
Laundry Other
Exterior
Exterior Feature Rain Gutters, Sliding Doors, Storage
Garage Spaces 2.0
Fence Chain Link, Fenced
Pool Deck, Gunite, In Ground, Other, Screen Enclosure
Utilities Available BB/HS Internet Available, Cable Available, Electricity Connected, Sewer Connected, Water Connected
Roof Type Shingle
Porch Screened
Attached Garage true
Garage true
Private Pool Yes
Building
Story 1
Entry Level One
Foundation Slab
Lot Size Range 1 to less than 2
Sewer Septic Tank
Water Well
Structure Type Other
New Construction false
Construction Status No Contingency
Schools
Elementary Schools Reddick-Collier Elem. School
Middle Schools North Marion Middle School
High Schools North Marion High School
Others
Senior Community No
Ownership Fee Simple
Acceptable Financing Cash, Conventional
Listing Terms Cash, Conventional
Special Listing Condition None
Read Less
Want to know what your home might be worth? Contact us for a FREE valuation!

Our team is ready to help you sell your home for the highest possible price ASAP

© 2025 My Florida Regional MLS DBA Stellar MLS. All Rights Reserved.
Bought with PEPINE REALTY
GET MORE INFORMATION





