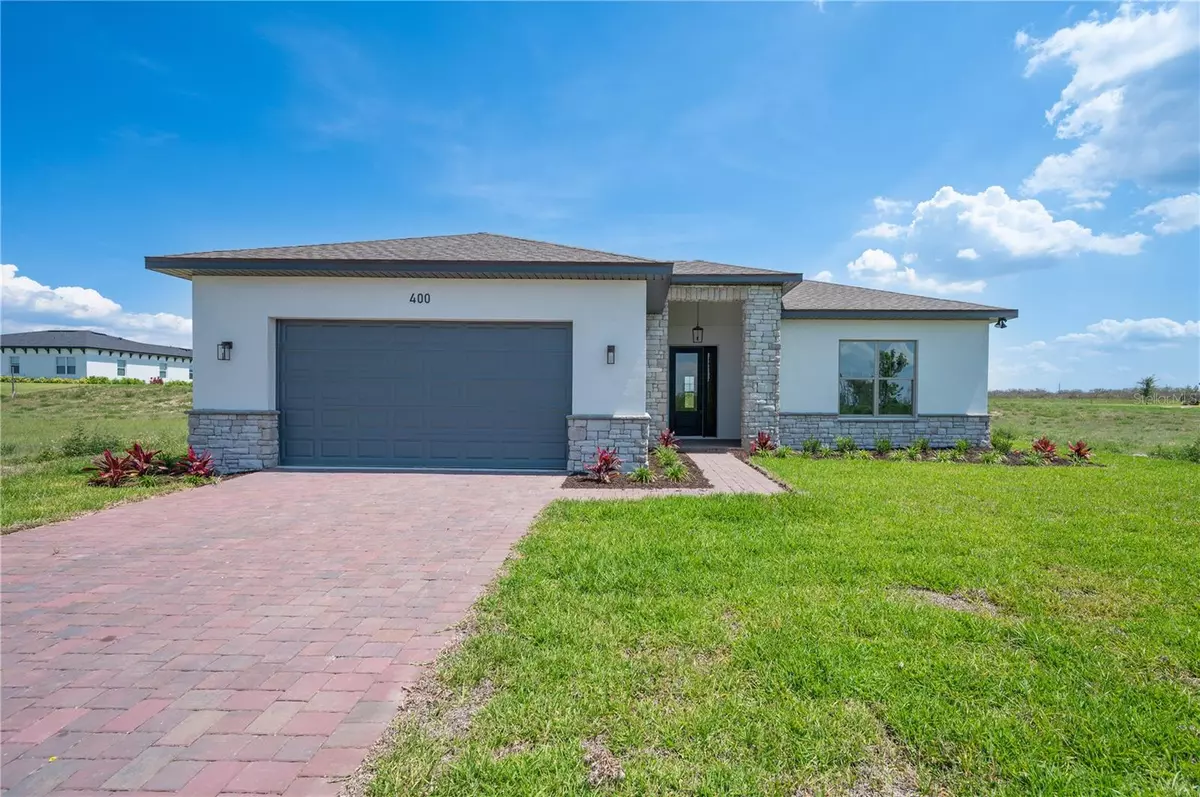$430,000
$439,000
2.1%For more information regarding the value of a property, please contact us for a free consultation.
400 ADAMS VIEW LN Auburndale, FL 33823
3 Beds
2 Baths
2,046 SqFt
Key Details
Sold Price $430,000
Property Type Single Family Home
Sub Type Single Family Residence
Listing Status Sold
Purchase Type For Sale
Square Footage 2,046 sqft
Price per Sqft $210
Subdivision Water Ridge Sub
MLS Listing ID T3445606
Sold Date 07/05/23
Bedrooms 3
Full Baths 2
HOA Fees $83
HOA Y/N Yes
Originating Board Stellar MLS
Year Built 2023
Annual Tax Amount $634
Lot Size 9,147 Sqft
Acres 0.21
Lot Dimensions 0.21
Property Description
NEW CONSTRUCTION! This newly completed home is receiving its finishing touches and is the most competitively priced home in Water Ridge! This is a spacious 3 bedroom open floor plan with a GIGANTIC living room with electric fireplace...the 10 and 11ft ceilings really make the space feel elegant...Kitchen features real wood cabinets, stone countertops, and stainless steel appliances. The interior laundry room has its own cabinetry for storage and makes the chore of doing laundry much more enjoyable! The master suite has a huge shower, a soaker tub, his and her vanities, and nice walk in closet! Water Ridge is a premier community between Lake Alfred and Lake Van with boat and/or RV storage.
Top notch fitness center with saunas, showers, and locker rooms. Very convenient to both Orlando and Tampa for easy commute!
Location
State FL
County Polk
Community Water Ridge Sub
Interior
Interior Features Ceiling Fans(s), Living Room/Dining Room Combo, Open Floorplan, Solid Wood Cabinets, Stone Counters, Walk-In Closet(s)
Heating Central
Cooling Central Air
Flooring Ceramic Tile
Fireplace true
Appliance Dishwasher, Disposal, Electric Water Heater, Microwave, Range, Refrigerator
Exterior
Exterior Feature Sidewalk, Sliding Doors
Garage Spaces 2.0
Utilities Available Cable Available, Electricity Connected
Roof Type Shingle
Attached Garage true
Garage true
Private Pool No
Building
Entry Level One
Foundation Slab
Lot Size Range 0 to less than 1/4
Sewer Public Sewer
Water None
Structure Type Block
New Construction true
Others
Pets Allowed Yes
Senior Community No
Ownership Fee Simple
Monthly Total Fees $166
Acceptable Financing Cash, Conventional, FHA, VA Loan
Membership Fee Required Required
Listing Terms Cash, Conventional, FHA, VA Loan
Special Listing Condition None
Read Less
Want to know what your home might be worth? Contact us for a FREE valuation!

Our team is ready to help you sell your home for the highest possible price ASAP

© 2025 My Florida Regional MLS DBA Stellar MLS. All Rights Reserved.
Bought with MCGRATH POPPELL & CO., INC.
GET MORE INFORMATION





