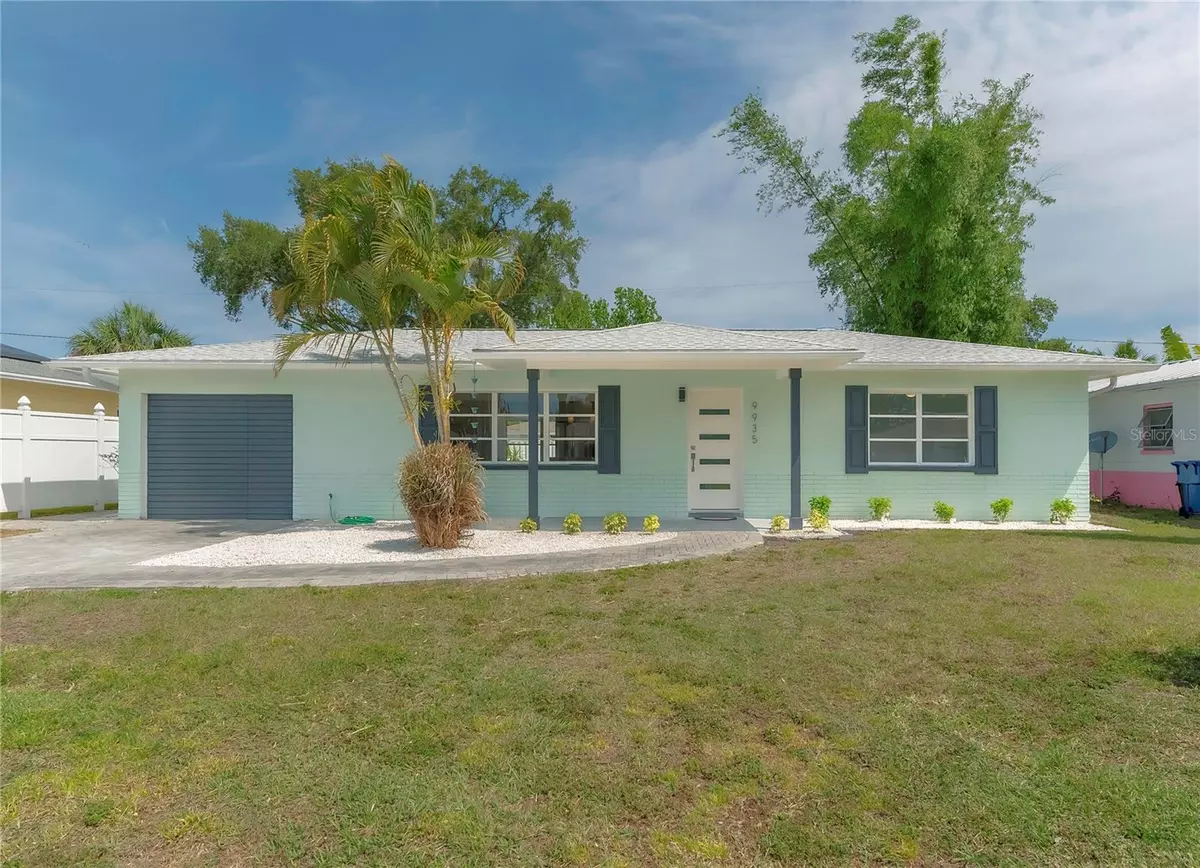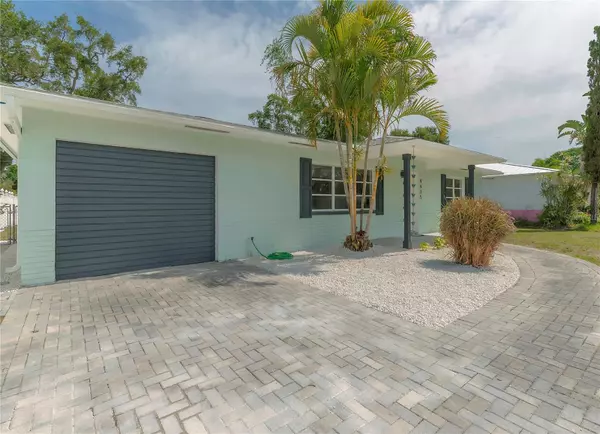$443,400
$450,000
1.5%For more information regarding the value of a property, please contact us for a free consultation.
9935 48TH AVE N St Petersburg, FL 33708
2 Beds
2 Baths
1,400 SqFt
Key Details
Sold Price $443,400
Property Type Single Family Home
Sub Type Single Family Residence
Listing Status Sold
Purchase Type For Sale
Square Footage 1,400 sqft
Price per Sqft $316
Subdivision Bay Pines Estates
MLS Listing ID U8198045
Sold Date 06/29/23
Bedrooms 2
Full Baths 2
Construction Status No Contingency
HOA Fees $4/ann
HOA Y/N Yes
Originating Board Stellar MLS
Year Built 1958
Annual Tax Amount $3,459
Lot Size 6,969 Sqft
Acres 0.16
Lot Dimensions 70x100
Property Description
Back on the market! This newly renovated home is a wonderful place to live! Located in unincorporated Pinellas County with virtually no rental restrictions! It’s a five minute drive to Madeira Beach and a ten minute walk to the Pinellas Trail. Definitely a plus for those who enjoy the outdoors and water activities. The fact that it has newer features like a roof and air conditioning, as well as new landscaping, flooring, kitchen cabinets and appliances, and bathrooms make it even more desirable. With its updated interior and luxurious setting, it's perfect for entertaining guests or just relaxing in style. Sunroom can easily be converted into a third bedroom for more guests. With the stunning beaches of Madeira Beach less than five minutes away, you'll enjoy every minute of fun in the sun. If you're in the market for a new home, it's definitely worth checking out!
Location
State FL
County Pinellas
Community Bay Pines Estates
Zoning R-3
Direction N
Rooms
Other Rooms Bonus Room, Florida Room, Inside Utility, Storage Rooms
Interior
Interior Features Eat-in Kitchen, Kitchen/Family Room Combo, Master Bedroom Main Floor, Open Floorplan, Solid Surface Counters, Solid Wood Cabinets, Stone Counters, Thermostat
Heating Central
Cooling Central Air
Flooring Ceramic Tile, Terrazzo, Vinyl
Fireplace false
Appliance Bar Fridge, Convection Oven, Dishwasher, Disposal, Dryer, Exhaust Fan, Ice Maker, Range, Range Hood, Refrigerator, Tankless Water Heater, Washer, Wine Refrigerator
Laundry Inside, Laundry Room
Exterior
Exterior Feature Rain Gutters, Storage
Fence Chain Link, Fenced, Vinyl
Community Features Lake
Utilities Available BB/HS Internet Available, Cable Available, Electricity Connected, Phone Available, Sewer Connected, Water Connected
Roof Type Shingle
Garage false
Private Pool No
Building
Lot Description Landscaped, Paved
Entry Level One
Foundation Block, Slab
Lot Size Range 0 to less than 1/4
Sewer Public Sewer
Water None
Structure Type Block
New Construction false
Construction Status No Contingency
Schools
Elementary Schools Orange Grove Elementary-Pn
Middle Schools Osceola Middle-Pn
High Schools Seminole High-Pn
Others
Pets Allowed Yes
Senior Community No
Ownership Fee Simple
Monthly Total Fees $4
Acceptable Financing Cash, Conventional, FHA, VA Loan
Membership Fee Required Optional
Listing Terms Cash, Conventional, FHA, VA Loan
Special Listing Condition None
Read Less
Want to know what your home might be worth? Contact us for a FREE valuation!

Our team is ready to help you sell your home for the highest possible price ASAP

© 2024 My Florida Regional MLS DBA Stellar MLS. All Rights Reserved.
Bought with EASY STREET REALTY

GET MORE INFORMATION





