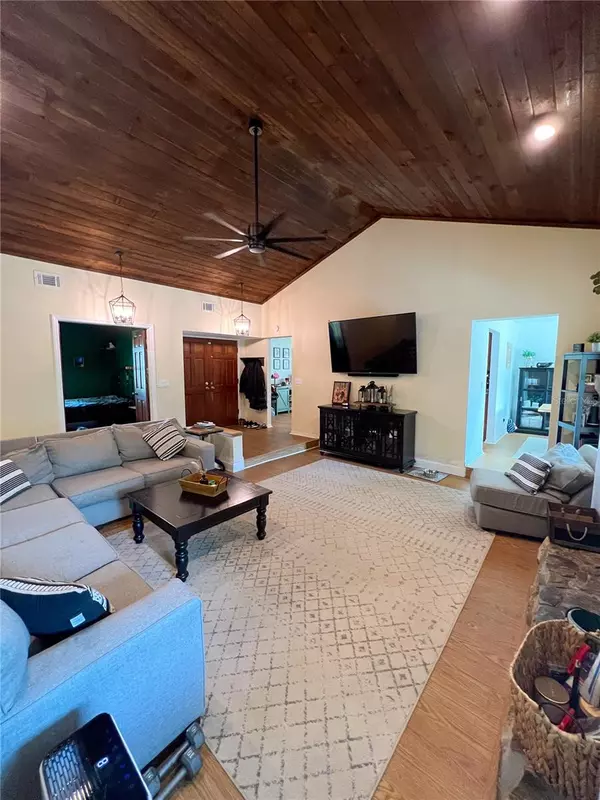$460,000
$469,500
2.0%For more information regarding the value of a property, please contact us for a free consultation.
10909 AUTUMN OAK PL Tampa, FL 33618
3 Beds
2 Baths
1,572 SqFt
Key Details
Sold Price $460,000
Property Type Single Family Home
Sub Type Single Family Residence
Listing Status Sold
Purchase Type For Sale
Square Footage 1,572 sqft
Price per Sqft $292
Subdivision Carrollwood South
MLS Listing ID T3444973
Sold Date 06/26/23
Bedrooms 3
Full Baths 2
Construction Status Inspections
HOA Y/N No
Originating Board Stellar MLS
Year Built 1980
Annual Tax Amount $712
Lot Size 7,405 Sqft
Acres 0.17
Lot Dimensions 75x97
Property Description
Nestled in a cul de sac in one of the most desirable neighborhoods in Carrollwood, This 3 bedroom 2 bath home can be your new oasis to escape the stresses of the day. Enjoy watching the sunrise with a morning coffee over looking the trees and the beautiful large pond that you only share with your immediate neighbors. Enjoy your evenings relaxing while you watch the water birds, fish and turtles or wet a line fishing off your dock while the sun sets or entertain friends and family on your huge deck. Your large master bedroom features a picture window overlooking the water and a sliding glass door out to the screened back patio. The renovated master bath (2019) comes with dual sinks and a seamless glass walk in shower. Your upgraded kitchen features solid wood cabinets, solid stone countertops, and built in microwave. There is newer vinyl flooring throughout and new double pane windows were installed 4 years ago. The sunken living room includes a vaulted wood ceiling and beautiful stone fireplace. The secondary bedrooms offer ample space. Includes a 1 year Home warranty. Located just minutes away from the best Tampa has to offer in shopping, restaurants, parks and schools, this home will be going fast. So schedule your showing today!
Location
State FL
County Hillsborough
Community Carrollwood South
Zoning RSC-6
Rooms
Other Rooms Formal Dining Room Separate
Interior
Interior Features Ceiling Fans(s), High Ceilings, Master Bedroom Main Floor, Solid Surface Counters, Solid Wood Cabinets, Thermostat
Heating Central, Electric
Cooling Central Air
Flooring Carpet, Tile, Vinyl
Fireplaces Type Living Room, Wood Burning
Fireplace true
Appliance Dishwasher, Disposal, Dryer, Electric Water Heater, Exhaust Fan, Freezer, Ice Maker, Microwave, Range, Range Hood, Refrigerator, Washer
Laundry In Garage
Exterior
Exterior Feature Irrigation System, Private Mailbox, Rain Gutters, Sidewalk, Sliding Doors
Parking Features Driveway, Garage Door Opener
Garage Spaces 2.0
Fence Wood
Utilities Available Cable Available, Electricity Connected, Sewer Connected, Underground Utilities, Water Connected
Waterfront Description Pond
View Y/N 1
Water Access 1
Water Access Desc Pond
Roof Type Shingle
Porch Deck
Attached Garage true
Garage true
Private Pool No
Building
Lot Description Cul-De-Sac, In County, Sidewalk
Story 1
Entry Level One
Foundation Slab
Lot Size Range 0 to less than 1/4
Sewer Public Sewer
Water Public
Structure Type Block, Stucco
New Construction false
Construction Status Inspections
Schools
Elementary Schools Carrollwood-Hb
Middle Schools Adams-Hb
High Schools Chamberlain-Hb
Others
Pets Allowed Yes
Senior Community No
Ownership Fee Simple
Acceptable Financing Cash, Conventional, FHA, VA Loan
Listing Terms Cash, Conventional, FHA, VA Loan
Special Listing Condition None
Read Less
Want to know what your home might be worth? Contact us for a FREE valuation!

Our team is ready to help you sell your home for the highest possible price ASAP

© 2024 My Florida Regional MLS DBA Stellar MLS. All Rights Reserved.
Bought with RE/MAX DYNAMIC

GET MORE INFORMATION





