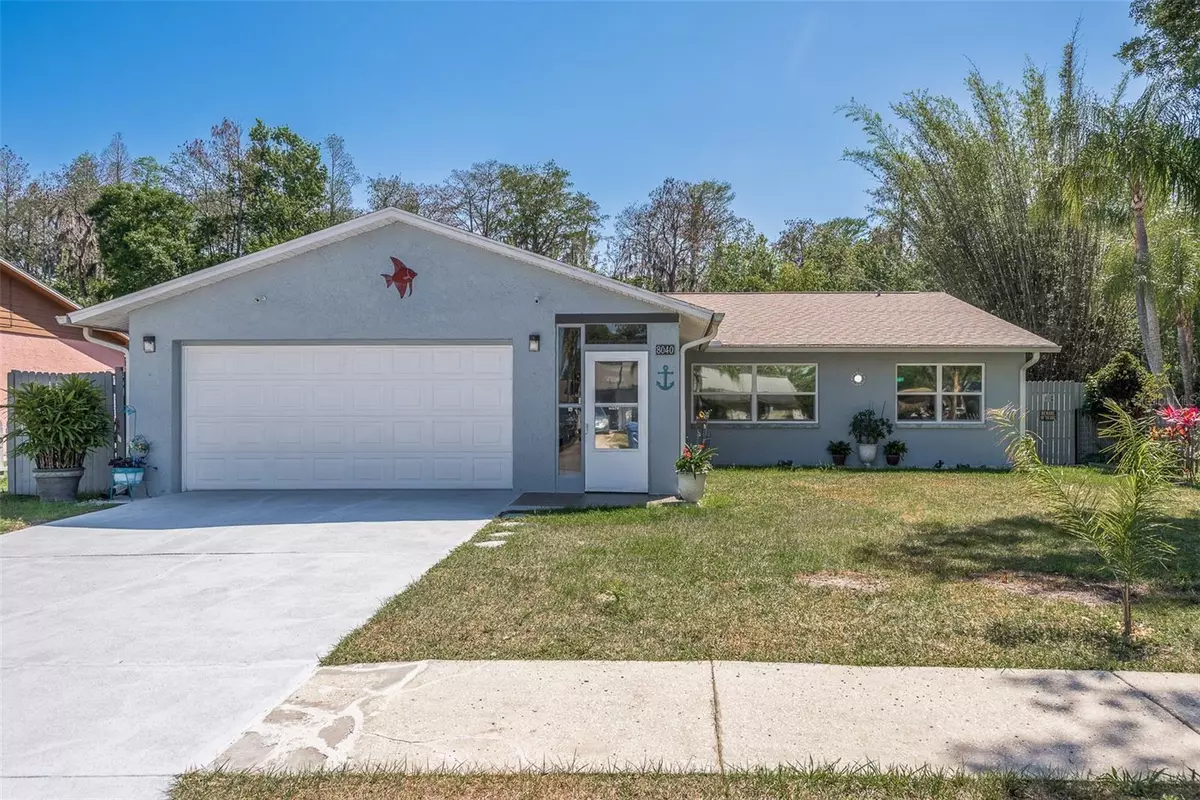$355,000
$359,000
1.1%For more information regarding the value of a property, please contact us for a free consultation.
8040 BROWN PELICAN AVE New Port Richey, FL 34653
3 Beds
2 Baths
1,516 SqFt
Key Details
Sold Price $355,000
Property Type Single Family Home
Sub Type Single Family Residence
Listing Status Sold
Purchase Type For Sale
Square Footage 1,516 sqft
Price per Sqft $234
Subdivision Park Lake Estates
MLS Listing ID U8194516
Sold Date 06/23/23
Bedrooms 3
Full Baths 2
Construction Status Inspections
HOA Y/N No
Originating Board Stellar MLS
Year Built 1981
Annual Tax Amount $1,574
Lot Size 0.420 Acres
Acres 0.42
Property Description
Move in ready, 3 bed two bath home, meticulously maintained, situated on a .42 Acres preserve like lot in the quiet golf cart community of Park Lake Estates. Outside the home offers tasteful curb appeal, a covered and screened front porch, fenced lot, water views and golf cart parking. Inside the property offers a split bedroom plan with two living spaces. Both living spaces offer electric fireplaces. The rear living room overlooks a pond and nature area. The master bedroom features plank flooring, a walk in closet and renovated bath complete with walk in shower. The tastefully renovated kitchen offers solid oak cabinets, granite countertops, pass through breakfast bar and high end appliances. Two guest bedrooms are located opposite the master and share a renovated bath. The rear of the home features a bright and airy sunroom overlooking the pond and back yard. This home has been completely renovated recently from roof to floor. Upgrades include: Roof (2020); A/C (2016); Garage Door (2015); Kitchen appliances (2019); Water heater (2018); New windows (2016); New floors (2016); remodeled bathrooms (2020). No expense was spared with low maintenance renovations: Tile floors, tile baseboards, knock down ceilings, uv allergen protection, paint inside and outside detail a few of the upgrades. Convenient location close to major highway access, shopping, restaurants, hospitals, outdoor sports and world class beaches. All appliances convey. Please note the property is monitored by video 24/7 both inside and out.
Location
State FL
County Pasco
Community Park Lake Estates
Zoning R4
Interior
Interior Features Ceiling Fans(s), Kitchen/Family Room Combo, Master Bedroom Main Floor, Stone Counters, Walk-In Closet(s)
Heating Central, Electric
Cooling Central Air
Flooring Ceramic Tile
Fireplaces Type Electric, Free Standing, Living Room, Non Wood Burning
Fireplace true
Appliance Dishwasher, Disposal, Dryer, Electric Water Heater, Exhaust Fan, Microwave, Range, Refrigerator, Washer
Exterior
Exterior Feature Dog Run, Lighting
Garage Spaces 2.0
Utilities Available Cable Available, Fire Hydrant, Public, Street Lights
Waterfront Description Pond
View Y/N 1
Water Access 1
Water Access Desc Pond
View Trees/Woods, Water
Roof Type Shingle
Porch Front Porch, Patio, Screened
Attached Garage true
Garage true
Private Pool No
Building
Story 1
Entry Level One
Foundation Slab
Lot Size Range 1/4 to less than 1/2
Sewer Public Sewer
Water Public
Structure Type Block, Stucco
New Construction false
Construction Status Inspections
Schools
Elementary Schools Deer Park Elementary-Po
Middle Schools River Ridge Middle-Po
High Schools River Ridge High-Po
Others
Pets Allowed Yes
Senior Community No
Ownership Fee Simple
Acceptable Financing Cash, Conventional, FHA, VA Loan
Listing Terms Cash, Conventional, FHA, VA Loan
Special Listing Condition None
Read Less
Want to know what your home might be worth? Contact us for a FREE valuation!

Our team is ready to help you sell your home for the highest possible price ASAP

© 2024 My Florida Regional MLS DBA Stellar MLS. All Rights Reserved.
Bought with REALTY EXCELLENCE ADAMO & ASSO

GET MORE INFORMATION





