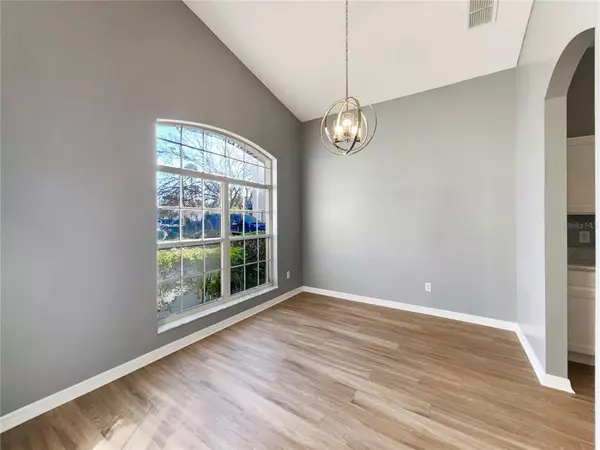$449,000
$456,000
1.5%For more information regarding the value of a property, please contact us for a free consultation.
401 BAILEY CIR Davenport, FL 33897
5 Beds
3 Baths
2,376 SqFt
Key Details
Sold Price $449,000
Property Type Single Family Home
Sub Type Single Family Residence
Listing Status Sold
Purchase Type For Sale
Square Footage 2,376 sqft
Price per Sqft $188
Subdivision Hampton Estates
MLS Listing ID O6042323
Sold Date 06/23/23
Bedrooms 5
Full Baths 3
Construction Status Appraisal,Financing,Inspections
HOA Fees $148/qua
HOA Y/N Yes
Originating Board Stellar MLS
Year Built 1999
Annual Tax Amount $2,952
Lot Size 10,018 Sqft
Acres 0.23
Property Description
One or more photo(s) has been virtually staged. Welcome to this gorgeous neighborhood! Recently updated in 2023, this terrific 5 bedroom and 3 bath home with a 2 car garage is sure to please. You’ll enjoy preparing meals in the gorgeous kitchen with granite countertops, stainless appliances, and beautiful spacious cabinetry. Step inside this beautiful interior with hardwood floors throughout, plenty of natural light, and a neutral palette. The primary bathroom features a separate tub and shower and dual sinks. Bedrooms offer plush carpets and sizable closets. Step outside to your sparkling pool, host the next gathering here! Don't miss this incredible opportunity.
Location
State FL
County Polk
Community Hampton Estates
Interior
Interior Features Other, Stone Counters
Heating Natural Gas
Cooling None
Flooring Carpet, Laminate, Tile
Fireplace false
Appliance Microwave, Other
Exterior
Exterior Feature Other
Garage Spaces 2.0
Pool In Ground
Community Features None
Utilities Available Electricity Available, Water Available
Roof Type Other
Attached Garage true
Garage true
Private Pool Yes
Building
Entry Level Two
Foundation Slab
Lot Size Range 0 to less than 1/4
Sewer Public Sewer
Water Public
Structure Type Stucco
New Construction false
Construction Status Appraisal,Financing,Inspections
Others
Pets Allowed Yes
HOA Fee Include Other
Senior Community No
Ownership Fee Simple
Monthly Total Fees $148
Acceptable Financing Cash, Conventional, FHA, VA Loan
Membership Fee Required Required
Listing Terms Cash, Conventional, FHA, VA Loan
Special Listing Condition None
Read Less
Want to know what your home might be worth? Contact us for a FREE valuation!

Our team is ready to help you sell your home for the highest possible price ASAP

© 2024 My Florida Regional MLS DBA Stellar MLS. All Rights Reserved.
Bought with LPT REALTY, LLC

GET MORE INFORMATION





