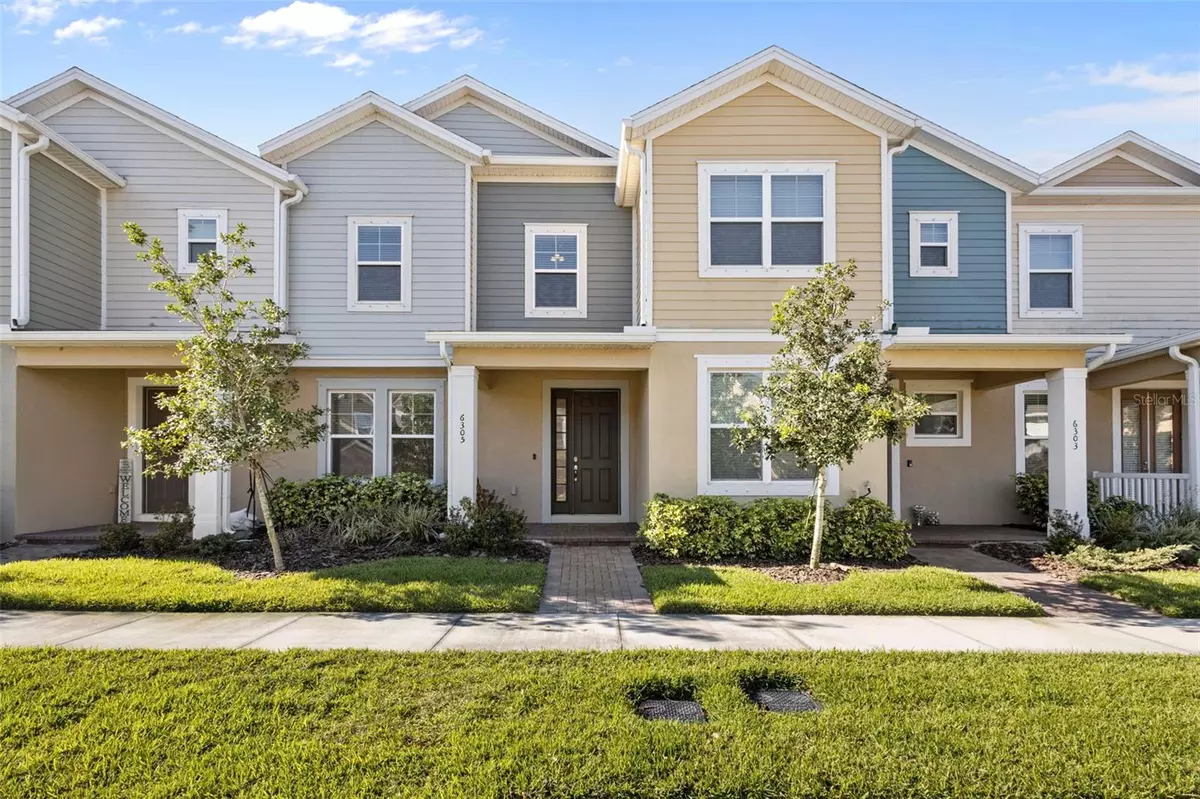$330,000
$345,000
4.3%For more information regarding the value of a property, please contact us for a free consultation.
6305 CAMINO DR Apollo Beach, FL 33572
3 Beds
3 Baths
1,815 SqFt
Key Details
Sold Price $330,000
Property Type Townhouse
Sub Type Townhouse
Listing Status Sold
Purchase Type For Sale
Square Footage 1,815 sqft
Price per Sqft $181
Subdivision Waterset Phase 4A South
MLS Listing ID T3435766
Sold Date 06/09/23
Bedrooms 3
Full Baths 2
Half Baths 1
HOA Fees $195/mo
HOA Y/N Yes
Originating Board Stellar MLS
Year Built 2020
Annual Tax Amount $2,494
Lot Size 2,613 Sqft
Acres 0.06
Property Description
One or more photo(s) has been virtually staged. Welcome to this amazing home in Waterset! This community is new and beautifully developed. 6305 Camino drive has 3 bedrooms and 2.5 bathrooms. This home is a clean slate for anyone to add their personal touches! It is a relatively new build (2020) with updated finishes and an open concept. The community is conveniently located by Publix, Daycares, a Charter school, and much more being developed for future entertainment (Pet Paradise and Sports Complex). This community has a multitude of amenities such as, a beautiful clubhouse, tennis courts, basketball courts, parks, and resort style pool! Come take a look at this great home in this up and coming community of Waterset!
Location
State FL
County Hillsborough
Community Waterset Phase 4A South
Zoning RESI
Rooms
Other Rooms Bonus Room, Family Room, Storage Rooms
Interior
Interior Features Eat-in Kitchen, High Ceilings, Kitchen/Family Room Combo, Master Bedroom Upstairs, Open Floorplan, Stone Counters, Thermostat, Walk-In Closet(s)
Heating Central
Cooling Central Air
Flooring Carpet, Ceramic Tile
Fireplace false
Appliance Dishwasher, Dryer, Microwave, Range, Refrigerator, Washer
Laundry Laundry Closet, Upper Level
Exterior
Exterior Feature Awning(s), Lighting, Sidewalk
Parking Features Covered, Curb Parking, Driveway, Garage Door Opener, Garage Faces Rear
Garage Spaces 2.0
Pool Gunite
Community Features Clubhouse, Community Mailbox, Fitness Center, Park, Playground, Tennis Courts
Utilities Available BB/HS Internet Available, Cable Available, Electricity Connected, Natural Gas Available, Natural Gas Connected, Phone Available, Sewer Connected, Sprinkler Meter, Street Lights, Underground Utilities, Water Connected
Roof Type Shingle
Porch Enclosed, Front Porch, Patio, Porch
Attached Garage false
Garage true
Private Pool No
Building
Lot Description Paved
Story 2
Entry Level Two
Foundation Slab
Lot Size Range 0 to less than 1/4
Builder Name Park Square Homes
Sewer Public Sewer
Water Public
Architectural Style Traditional
Structure Type Block, HardiPlank Type, Stucco, Vinyl Siding
New Construction false
Schools
Elementary Schools Doby Elementary-Hb
Middle Schools Eisenhower-Hb
High Schools East Bay-Hb
Others
Pets Allowed Yes
HOA Fee Include Common Area Taxes, Pool, Maintenance Structure, Maintenance Grounds, Management, Pool, Recreational Facilities
Senior Community No
Ownership Fee Simple
Monthly Total Fees $202
Acceptable Financing Cash, Conventional, FHA, VA Loan
Membership Fee Required Required
Listing Terms Cash, Conventional, FHA, VA Loan
Special Listing Condition None
Read Less
Want to know what your home might be worth? Contact us for a FREE valuation!

Our team is ready to help you sell your home for the highest possible price ASAP

© 2024 My Florida Regional MLS DBA Stellar MLS. All Rights Reserved.
Bought with ALIGN RIGHT REALTY SOUTH SHORE

GET MORE INFORMATION





