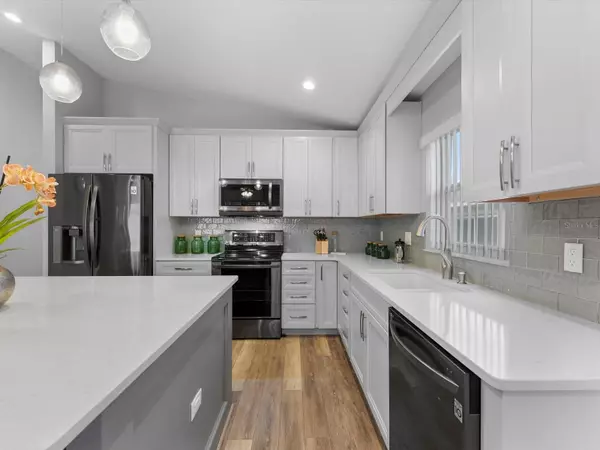$479,000
$479,000
For more information regarding the value of a property, please contact us for a free consultation.
333 CASTLEMAIN CIR Davenport, FL 33897
4 Beds
2 Baths
1,929 SqFt
Key Details
Sold Price $479,000
Property Type Single Family Home
Sub Type Single Family Residence
Listing Status Sold
Purchase Type For Sale
Square Footage 1,929 sqft
Price per Sqft $248
Subdivision Hampton Estates
MLS Listing ID S5084968
Sold Date 06/20/23
Bedrooms 4
Full Baths 2
Construction Status Appraisal,Financing,Inspections
HOA Fees $166/qua
HOA Y/N Yes
Originating Board Stellar MLS
Year Built 2000
Annual Tax Amount $3,597
Lot Size 6,098 Sqft
Acres 0.14
Property Description
Welcome to this beautiful 4 bedroom, 2 bathroom home that has been completely & lovingly renovated sparing no expense inside and out in the last few years. This property boasts a new roof installed in 2022 and wood flooring throughout the home, providing a warm and inviting atmosphere. The open concept floor plan is perfect for entertaining guests and family.
The kitchen is a chef's dream, with a huge new island and breakfast bar, solid granite countertops, and brand new appliances. The formal sitting area and dining room upon entering the home lead into the modern kitchen and relaxed seating area, which makes it an ideal gathering spot.
Step outside to the amazing pool and pool deck area, complete with a new pool heater installed in 2021. The spacious screened-in patio area is perfect for entertaining, with lights fitted both inside and out of the screen creating a wonderful ambiance to enjoy the Florida evenings. The side lights along the soffits and sensor lighting at the front of the home provide ample exterior lighting.
The beautiful master bedroom has sliding doors to the pool area & features new fittings throughout the ensuite, including a new shower, tub, double sink with granite, and a walk-in closet. The three other bedrooms & bathroom are beautifully upgraded & decorated to provide ample space for guests or family. The garage is also carpeted and ready to be transformed into a games room if desired.
This home is being sold turn-key with all exquisite furniture and accessories, making it move-in ready. The exterior was repainted in 2022 and the yard was remodeled with curbing added in 2019. Located just 8 miles from Disney and zoned for short-term rentals, this property is perfect as a fabulous family home or for investors or families looking for a vacation property in this popular area. Don't miss out on the opportunity to make this amazing home yours!
Location
State FL
County Polk
Community Hampton Estates
Interior
Interior Features Eat-in Kitchen, Living Room/Dining Room Combo, Open Floorplan
Heating Central, Heat Pump
Cooling Central Air
Flooring Vinyl
Fireplace false
Appliance Dishwasher, Dryer, Electric Water Heater, Microwave, Range, Refrigerator, Washer
Laundry Laundry Room
Exterior
Exterior Feature Irrigation System, Sidewalk, Sliding Doors
Garage Spaces 2.0
Pool Gunite, Heated, In Ground
Utilities Available Cable Connected, Sewer Connected, Street Lights, Water Connected
Roof Type Shingle
Attached Garage true
Garage true
Private Pool Yes
Building
Entry Level One
Foundation Slab
Lot Size Range 0 to less than 1/4
Sewer Public Sewer
Water Public
Structure Type Block
New Construction false
Construction Status Appraisal,Financing,Inspections
Others
Pets Allowed Yes
Senior Community No
Ownership Fee Simple
Monthly Total Fees $166
Membership Fee Required Required
Special Listing Condition None
Read Less
Want to know what your home might be worth? Contact us for a FREE valuation!

Our team is ready to help you sell your home for the highest possible price ASAP

© 2024 My Florida Regional MLS DBA Stellar MLS. All Rights Reserved.
Bought with KELLER WILLIAMS REALTY SMART 1

GET MORE INFORMATION





