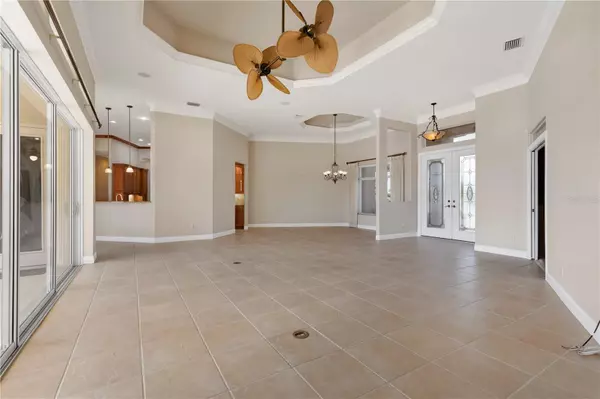$1,650,000
$1,650,000
For more information regarding the value of a property, please contact us for a free consultation.
3835 AVES ISLAND CT Punta Gorda, FL 33950
3 Beds
3 Baths
3,170 SqFt
Key Details
Sold Price $1,650,000
Property Type Single Family Home
Sub Type Single Family Residence
Listing Status Sold
Purchase Type For Sale
Square Footage 3,170 sqft
Price per Sqft $520
Subdivision Punta Gorda Isles Sec 12
MLS Listing ID C7474875
Sold Date 06/15/23
Bedrooms 3
Full Baths 2
Half Baths 1
Construction Status Inspections
HOA Fees $8/ann
HOA Y/N Yes
Originating Board Stellar MLS
Year Built 2003
Annual Tax Amount $11,982
Lot Size 0.300 Acres
Acres 0.3
Lot Dimensions 44x124x173x100
Property Description
CUSTOM, TIP LOT HOME IN PGI W/PERIMETER CANAL VIEW, SOUTHWESTERN REAR EXPOSURE, NEW ROOF AND 173' SEAWALL! (New roof being installed April 2023 - don't worry about insurance issues or possible non-renewals on a 18-20 year old roof) Check out this spacious, 3 bed/2.5 bath, waterfront home built by Towles Construction w/over 3,100 sq ft of interior living space. It offers an exceptional perimeter canal view on a wraparound, tip lot w/southwestern rear exposure & view of the mangroves. You are guaranteed some of the best sunset views around. This location along the perimeter canal also ensures that you have front row seats to the annual holiday boat parade. Inside, the home features a spacious, open floor plan w/great room, formal dining area, large kitchen, breakfast area plus office/study & separate media room. Architectural details include tray ceilings in great room & dining room, cathedral ceilings in master suite, crown molding & tile flooring throughout the main living areas. Great room offers disappearing sliding glass doors that open to the lanai extending the living space outside. A large home office is located just off the foyer & features a built-in desk & bookcases. The kitchen boasts granite counters, tons of cabinet & counter space w/a built-in oven, 4-burner gas range, recipe desk & closet pantry. There is no shortage of storage space here. The interior laundry has an additional refrigerator & even more cabinet storage plus a utility sink. The master suite features walk-out access to the lanai, views of the pool, canal & mangroves plus an en-suite master bath w/dual sinks, walk-in shower, garden tub, private WC & oversized walk-in closet/dressing room. Split bedroom layout boasts large guest rooms & a media room. One of the guest rooms offers direct access to the guest bath. A half bath is located just outside of the media room & doubles as a pool bath w/access to the lanai. Outside, the lanai features an in-ground pool w/attached spa & lots of room for outdoor entertaining. Sit back, watch the boat traffic pass behind the home & enjoy the fabulous view. An extended 45-foot concrete dock w/13,500 lb boat list is just steps from the back door. Water & electric hook-ups are available dockside. Set off on your latest adventure from your own backyard. Other amenities include hurricane protection, an oversized 2.5 car garage, whole house audio system, in-wall pest control system & USTec wiring. Make an appointment today. You won't be disappointed!
Location
State FL
County Charlotte
Community Punta Gorda Isles Sec 12
Zoning GS-3.5
Rooms
Other Rooms Breakfast Room Separate, Den/Library/Office, Formal Dining Room Separate, Great Room, Inside Utility, Media Room
Interior
Interior Features Cathedral Ceiling(s), Ceiling Fans(s), Open Floorplan, Solid Wood Cabinets, Split Bedroom, Stone Counters, Tray Ceiling(s), Walk-In Closet(s), Window Treatments
Heating Central, Electric, Zoned
Cooling Central Air, Zoned
Flooring Carpet, Tile
Fireplace false
Appliance Built-In Oven, Cooktop, Dishwasher, Disposal, Dryer, Electric Water Heater, Microwave, Range, Refrigerator, Washer
Laundry Inside, Laundry Room
Exterior
Exterior Feature Hurricane Shutters, Irrigation System, Sliding Doors
Parking Features Garage Door Opener, Oversized
Garage Spaces 2.0
Pool Gunite, In Ground, Screen Enclosure
Community Features Deed Restrictions, Golf, Special Community Restrictions, Waterfront
Utilities Available BB/HS Internet Available, Cable Available, Electricity Connected, Phone Available, Sewer Available
Waterfront Description Canal - Saltwater
View Y/N 1
Water Access 1
Water Access Desc Bay/Harbor,Canal - Saltwater,Gulf/Ocean,River
View Water
Roof Type Metal, Tile
Porch Screened
Attached Garage true
Garage true
Private Pool Yes
Building
Lot Description FloodZone, City Limits, Near Golf Course, Paved, Tip Lot
Entry Level One
Foundation Slab
Lot Size Range 1/4 to less than 1/2
Sewer Public Sewer
Water Public
Architectural Style Custom, Florida
Structure Type Block, Stucco
New Construction false
Construction Status Inspections
Schools
Elementary Schools Sallie Jones Elementary
Middle Schools Punta Gorda Middle
High Schools Charlotte High
Others
Pets Allowed Yes
Senior Community No
Ownership Fee Simple
Monthly Total Fees $8
Acceptable Financing Cash, Conventional
Membership Fee Required Optional
Listing Terms Cash, Conventional
Special Listing Condition None
Read Less
Want to know what your home might be worth? Contact us for a FREE valuation!

Our team is ready to help you sell your home for the highest possible price ASAP

© 2025 My Florida Regional MLS DBA Stellar MLS. All Rights Reserved.
Bought with RE/MAX ANCHOR OF MARINA PARK
GET MORE INFORMATION





