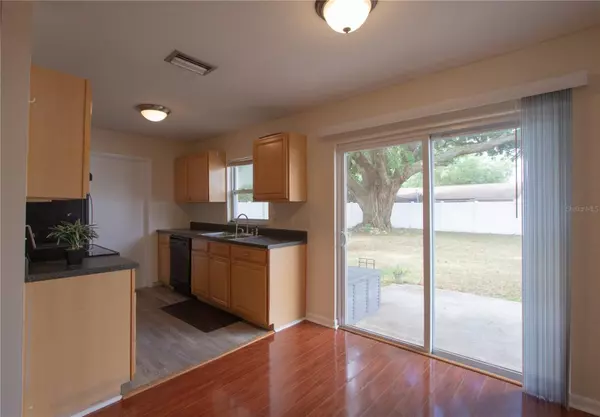$330,000
$330,000
For more information regarding the value of a property, please contact us for a free consultation.
13922 PATHFINDER DR Tampa, FL 33625
3 Beds
2 Baths
988 SqFt
Key Details
Sold Price $330,000
Property Type Single Family Home
Sub Type Single Family Residence
Listing Status Sold
Purchase Type For Sale
Square Footage 988 sqft
Price per Sqft $334
Subdivision Carrollwood Meadows Unit Vi Se
MLS Listing ID T3440125
Sold Date 05/26/23
Bedrooms 3
Full Baths 2
HOA Y/N No
Originating Board Stellar MLS
Year Built 1980
Annual Tax Amount $4,369
Lot Size 8,712 Sqft
Acres 0.2
Lot Dimensions 76x112
Property Description
Location Location Location!!!!
This 3 bedroom, 2 bathroom home is situated in a prime location that can't be beat. You'll love the convenience of being just minutes away from Walmart, Publix, Citrus Park Mall, the Veterans Highway, and all that Tampa has to offer. The location is just the beginning. This property boasts an oversized lot, providing ample space for outdoor activities, storing boats or RVs and even the potential for expansion. The backyard is perfect for hosting barbecues, letting dogs run or playing with your family.
This house has been maintained and cared for, making it move-in ready . Don't miss out on this amazing opportunity to own a home in such a great location of Carrollwood Meadows. Schedule a tour today and see for yourself!
Location
State FL
County Hillsborough
Community Carrollwood Meadows Unit Vi Se
Zoning RSC-6
Interior
Interior Features Ceiling Fans(s), Kitchen/Family Room Combo, Living Room/Dining Room Combo, Master Bedroom Main Floor, Thermostat
Heating Central
Cooling Central Air
Flooring Tile, Vinyl
Fireplace false
Appliance Dishwasher, Disposal, Dryer, Electric Water Heater, Microwave, Range, Refrigerator, Washer
Exterior
Exterior Feature Lighting, Private Mailbox, Sidewalk
Garage Spaces 1.0
Utilities Available Electricity Connected, Public, Sewer Connected, Water Connected
Roof Type Shingle
Attached Garage true
Garage true
Private Pool No
Building
Lot Description Oversized Lot, Sidewalk
Story 1
Entry Level One
Foundation Block
Lot Size Range 0 to less than 1/4
Sewer Public Sewer
Water Public
Structure Type Block, Brick
New Construction false
Schools
Elementary Schools Essrig-Hb
High Schools Sickles-Hb
Others
Senior Community No
Ownership Fee Simple
Acceptable Financing Cash, Conventional, FHA, VA Loan
Listing Terms Cash, Conventional, FHA, VA Loan
Special Listing Condition None
Read Less
Want to know what your home might be worth? Contact us for a FREE valuation!

Our team is ready to help you sell your home for the highest possible price ASAP

© 2024 My Florida Regional MLS DBA Stellar MLS. All Rights Reserved.
Bought with FRIENDS REALTY LLC

GET MORE INFORMATION





