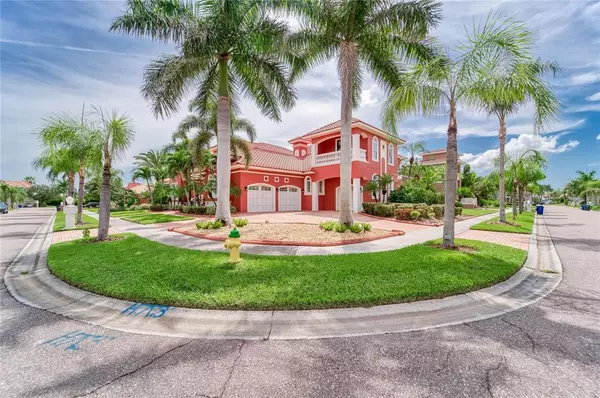$1,220,000
$1,324,000
7.9%For more information regarding the value of a property, please contact us for a free consultation.
5903 LA ROSA LN Apollo Beach, FL 33572
5 Beds
6 Baths
4,425 SqFt
Key Details
Sold Price $1,220,000
Property Type Single Family Home
Sub Type Single Family Residence
Listing Status Sold
Purchase Type For Sale
Square Footage 4,425 sqft
Price per Sqft $275
Subdivision Andalucia Sub
MLS Listing ID T3387943
Sold Date 05/25/23
Bedrooms 5
Full Baths 5
Half Baths 1
Construction Status Inspections
HOA Fees $243/qua
HOA Y/N Yes
Originating Board Stellar MLS
Year Built 2007
Annual Tax Amount $11,218
Lot Size 0.330 Acres
Acres 0.33
Lot Dimensions 119x121
Property Description
Accepting Backup Offers. Priced below Appraised value. Built In Equity! Privacy and elegance top the list of this custom built home in the exclusive gated waterfront community of Andalucia, located on a peninsula in Tampa Bay. This Mediterranean home offers barrel-tiled roof with brick paver walkways and driveway. Entire home has crown molding, wood trim and plantation shutters throughout. Enter up the marble staircase through massive hand-forged, wrought-iron double door gates that open to a spacious courtyard with brick pavers, you will find a Casita off to your left, a saltwater pool, saltwater hot tub an gas outdoor fireplace! The casita, or guesthouse/pool house has its own private bathroom with walk-in shower. As you move forward, you enter through another custom-made wrought-iron front door with keyless entry into the heart of the home, enter into the formal living room with travertine floors, fireplace and soaring 28ft ceilings. All rooms on the first floor offer beautiful views of the pool, spa and courtyard! Off to the left of the formal living space is a powder room, then down the hall you pass the the office with built in cabinetry with hardwood flooring. Pass through the double doors into the theater room with bar and hardwood flooring. The gym/exercise room comes with padded flooring and mirror walls which is located conveniently next to your personal home Spa which consists of a steam shower with temperature controls, sauna and Spa/hydro tub. The dining room leads to a loggia for open-air meals with a balcony. Just off the living room through an archway, is the custom kitchen with all stainless steel appliances, including a 48'' refrigerator, butler's pantry with dual zone wine cooler, and an island bar. This transitions into the family room where views of the outdoor fireplace and courtyard pool unfold through triple panel sliding glass doors. Leading up to the second floor, a staircase of chestnut stained maple and wrought-iron balusters guide the way to three, second floor bedrooms, each with a private bathroom. Two of the bedrooms with private balconies, offer beautiful views of Tampa Bay. This 5 bedroom, 5 1/2 baths, Mediterranean home is 4,483 sq ft of living area with 6,769 sq ft under roof, including a car collectors dream of three garages with a double lift and finished flooring. Andalucia offers clubhouse with a pool on Tampa Bay, Clay lighted tennis courts, 64 slips in the Andalucia Yacht Club, 24 hour manned guarded gate, fishing pier with views of St Petersburg and downtown Tampa. Close to Tampa Bay Rays, Tampa Bay Lightning, Tampa Bay Buccaneers and the NY Yankees spring training stadiums. Only 1 hour and 15 minutes to Walt Disney World a little bit further to Universal Studios and other Orlando attractions. Also about 45 minutes to 1 hour is the Sarasota Arts along with some of the best beaches in the country! Call today to schedule your private showing today.
Location
State FL
County Hillsborough
Community Andalucia Sub
Zoning PD
Rooms
Other Rooms Den/Library/Office, Family Room, Formal Living Room Separate, Great Room, Interior In-Law Suite, Media Room
Interior
Interior Features Cathedral Ceiling(s), Ceiling Fans(s), Coffered Ceiling(s), Crown Molding, Dry Bar, Eat-in Kitchen, High Ceilings, Kitchen/Family Room Combo, Living Room/Dining Room Combo, Master Bedroom Upstairs
Heating Heat Pump, Zoned
Cooling Central Air, Zoned
Flooring Brick, Carpet, Hardwood, Marble, Tile
Fireplaces Type Gas
Fireplace true
Appliance Bar Fridge, Built-In Oven, Dishwasher, Disposal, Dryer
Laundry Inside, Laundry Room
Exterior
Exterior Feature Balcony, French Doors, Irrigation System, Lighting, Private Mailbox, Rain Gutters, Sauna, Sidewalk, Sliding Doors
Parking Features Driveway, Garage Door Opener, Garage Faces Side, Golf Cart Garage, Ground Level, Guest
Garage Spaces 3.0
Pool Gunite, Heated, In Ground, Lighting, Salt Water
Community Features Deed Restrictions, Fishing, Gated, Golf Carts OK, Playground, Pool, Sidewalks, Tennis Courts, Water Access, Waterfront
Utilities Available Cable Connected, Electricity Connected, Fiber Optics, Propane, Sprinkler Meter, Street Lights, Underground Utilities, Water Connected
Amenities Available Boat Slip, Clubhouse, Dock, Fence Restrictions, Gated, Maintenance, Marina, Playground, Pool, Tennis Court(s)
View Y/N 1
Water Access 1
Water Access Desc Bay/Harbor,Gulf/Ocean,Gulf/Ocean to Bay
View Water
Roof Type Tile
Attached Garage true
Garage true
Private Pool Yes
Building
Lot Description Corner Lot, Cul-De-Sac, Flood Insurance Required, FloodZone, In County, Paved
Story 2
Entry Level Two
Foundation Slab
Lot Size Range 1/4 to less than 1/2
Sewer Public Sewer
Water Public
Architectural Style Mediterranean
Structure Type Block
New Construction false
Construction Status Inspections
Others
Pets Allowed Yes
HOA Fee Include Guard - 24 Hour, Pool, Escrow Reserves Fund, Insurance, Maintenance Structure, Maintenance Grounds, Maintenance, Management, Pool, Recreational Facilities
Senior Community No
Ownership Fee Simple
Monthly Total Fees $243
Acceptable Financing Cash, Conventional
Membership Fee Required Required
Listing Terms Cash, Conventional
Special Listing Condition None
Read Less
Want to know what your home might be worth? Contact us for a FREE valuation!

Our team is ready to help you sell your home for the highest possible price ASAP

© 2024 My Florida Regional MLS DBA Stellar MLS. All Rights Reserved.
Bought with MICHAEL SAUNDERS & COMPANY

GET MORE INFORMATION





