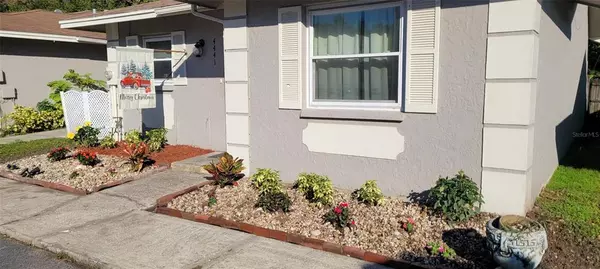$217,500
$220,000
1.1%For more information regarding the value of a property, please contact us for a free consultation.
4441 W HUMPHREY ST Tampa, FL 33614
2 Beds
2 Baths
1,049 SqFt
Key Details
Sold Price $217,500
Property Type Townhouse
Sub Type Townhouse
Listing Status Sold
Purchase Type For Sale
Square Footage 1,049 sqft
Price per Sqft $207
Subdivision Huntington Of Carrollwood
MLS Listing ID T3417086
Sold Date 05/11/23
Bedrooms 2
Full Baths 2
Construction Status Inspections
HOA Fees $190/mo
HOA Y/N Yes
Originating Board Stellar MLS
Year Built 1982
Annual Tax Amount $2,148
Lot Size 2,178 Sqft
Acres 0.05
Property Description
A RARE FIND! 2br/2ba ONE STORY fenced ATTACHED VILLA in Huntington of Carrollwood is a subdivision nestled at the end of the street back among the trees. This END UNIT has vaulted ceiling and includes all appliances including washer and dryer. AC new in 2018, and windows have been replaced. HOA is $190/mo and covers paint, front yard, pool, WATER, SEWER, AND TRASH. Extra storage: shed in back, plus large built-in entertainment center, and for the cars, in addition to assigned parking there is AMPLE GUEST PARKING. Wood burning fireplace in great room: chimney was recently swept and inspected. Pass-through bar from kitchen to eat-in area. Several peaceful ponds throughout the neighborhood. Convenient location to so many major roads: Dale Mabry, Veterans Express, I-275, plus International Mall, International Airport, Downtown, shopping, and a short drive to the beaches.
Location
State FL
County Hillsborough
Community Huntington Of Carrollwood
Zoning PD
Interior
Interior Features Ceiling Fans(s), Vaulted Ceiling(s)
Heating Central, Electric
Cooling Central Air
Flooring Laminate, Tile
Fireplaces Type Living Room, Wood Burning
Fireplace true
Appliance Dishwasher, Disposal, Dryer, Range, Refrigerator, Washer
Exterior
Parking Features Guest
Fence Chain Link, Fenced, Wood
Pool In Ground
Community Features Deed Restrictions, Pool
Utilities Available Cable Connected, Electricity Connected, Sewer Connected, Underground Utilities
Amenities Available Pool
Roof Type Shingle
Porch None
Garage false
Private Pool No
Building
Lot Description Paved
Entry Level One
Foundation Slab
Lot Size Range 0 to less than 1/4
Sewer Public Sewer
Water Public
Architectural Style Ranch
Structure Type Block, Stucco
New Construction false
Construction Status Inspections
Others
Pets Allowed Yes
HOA Fee Include Pool, Maintenance Structure, Maintenance Grounds, Management, Pool, Sewer, Trash, Water
Senior Community No
Ownership Fee Simple
Monthly Total Fees $190
Acceptable Financing Cash, Conventional
Membership Fee Required Required
Listing Terms Cash, Conventional
Special Listing Condition None
Read Less
Want to know what your home might be worth? Contact us for a FREE valuation!

Our team is ready to help you sell your home for the highest possible price ASAP

© 2025 My Florida Regional MLS DBA Stellar MLS. All Rights Reserved.
Bought with MCBRIDE KELLY & ASSOCIATES
GET MORE INFORMATION





