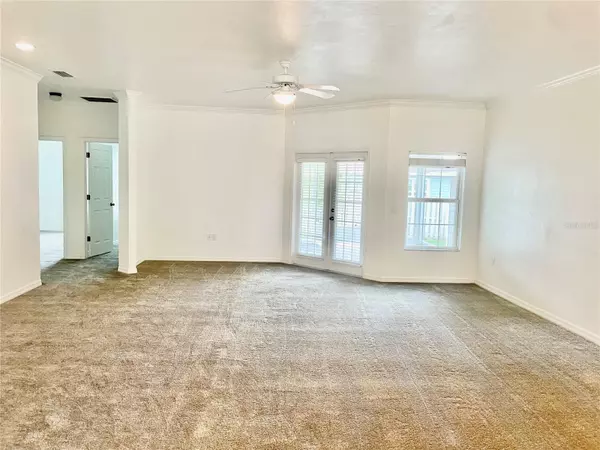$291,000
$289,900
0.4%For more information regarding the value of a property, please contact us for a free consultation.
1243 NW 120TH WAY Gainesville, FL 32606
3 Beds
2 Baths
1,554 SqFt
Key Details
Sold Price $291,000
Property Type Single Family Home
Sub Type Single Family Residence
Listing Status Sold
Purchase Type For Sale
Square Footage 1,554 sqft
Price per Sqft $187
Subdivision South Pointe Ph 1
MLS Listing ID U8191394
Sold Date 05/09/23
Bedrooms 3
Full Baths 2
HOA Fees $127/mo
HOA Y/N Yes
Originating Board Stellar MLS
Year Built 2005
Annual Tax Amount $3,948
Lot Size 2,613 Sqft
Acres 0.06
Property Description
A must see! Put your mark on this blank slate! This charmer is looking for your personal touch. Why pay for somebody else's design choices? This open concept 3 bedroom, 2 bathroom home with a screened porch has so much potential. Bonus features include screened back porch, garden tub in the primary bath, and an HOA that maintains the lawn and exterior structure! Roof replacement based on 20 year life and set to be replaced by HOA next year! Repainted every 8 years! Large 2 car garage with laundry and NEW gas AC with filtration system installed 10/2021. Don't wait as this is a great price for an adorable home in desirable South Pointe!
Location
State FL
County Alachua
Community South Pointe Ph 1
Zoning PD
Interior
Interior Features Ceiling Fans(s), High Ceilings, Kitchen/Family Room Combo, Master Bedroom Main Floor, Thermostat, Walk-In Closet(s), Window Treatments
Heating Central, Natural Gas
Cooling Central Air
Flooring Ceramic Tile, Concrete
Furnishings Unfurnished
Fireplace false
Appliance Dishwasher, Dryer, Gas Water Heater, Microwave, Range, Refrigerator, Washer
Laundry In Garage
Exterior
Exterior Feature French Doors
Garage Spaces 2.0
Utilities Available Cable Available, Natural Gas Available, Sewer Connected, Street Lights
Roof Type Shingle
Porch Porch
Attached Garage true
Garage true
Private Pool No
Building
Story 1
Entry Level One
Foundation Concrete Perimeter
Lot Size Range 0 to less than 1/4
Sewer Public Sewer
Water Public
Architectural Style Traditional
Structure Type Block, Stone
New Construction false
Others
Pets Allowed Size Limit, Yes
HOA Fee Include Maintenance Structure, Maintenance Grounds
Senior Community No
Pet Size Medium (36-60 Lbs.)
Ownership Fee Simple
Monthly Total Fees $127
Acceptable Financing Cash, Conventional
Membership Fee Required Required
Listing Terms Cash, Conventional
Special Listing Condition None
Read Less
Want to know what your home might be worth? Contact us for a FREE valuation!

Our team is ready to help you sell your home for the highest possible price ASAP

© 2024 My Florida Regional MLS DBA Stellar MLS. All Rights Reserved.
Bought with PEPINE REALTY

GET MORE INFORMATION





