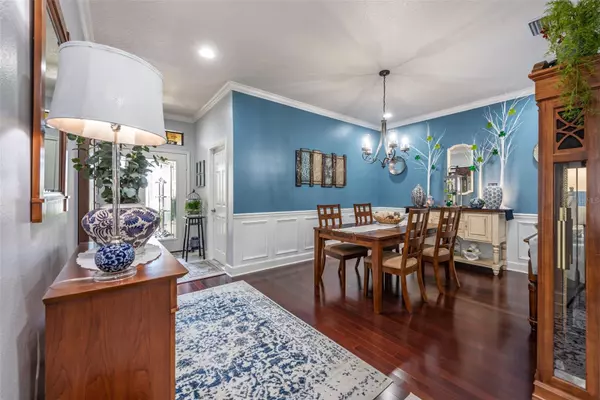$380,000
$385,000
1.3%For more information regarding the value of a property, please contact us for a free consultation.
201 MYSTIC FALLS DR Apollo Beach, FL 33572
2 Beds
2 Baths
1,631 SqFt
Key Details
Sold Price $380,000
Property Type Single Family Home
Sub Type Villa
Listing Status Sold
Purchase Type For Sale
Square Footage 1,631 sqft
Price per Sqft $232
Subdivision Southshore Falls Ph 1
MLS Listing ID T3433550
Sold Date 05/08/23
Bedrooms 2
Full Baths 2
HOA Fees $340/mo
HOA Y/N Yes
Originating Board Stellar MLS
Year Built 2006
Annual Tax Amount $3,206
Lot Size 4,356 Sqft
Acres 0.1
Property Description
MODEL PERFECT in every way! Beautifully designed & decorated by talented homeowner! This lovely SOUTHSHORE FALLS VILLA has all the bells & whistles! Fall in love at the gorgeous GLASS FRONT DOOR WITH SIDELIGHT! Charming guest suite complete with QUEEN MURPHY BED, BEAUTIFUL BAY WINDOWS & GLEAMING EZ CARE WOOD LOOK TILE FLOORING! Laundry room boasts very new WASHER, DRYER & TONS OF 42"CABINETS! Well decorated guest bath with entire front of home separated BY SLIDING BARN DOOR for privacy! ENTERTAIN IN STYLE in LARGE FORMAL DINING ROOM with plenty of room for table, hutch & buffet, recessed lights & WAINCOATING! GOURMET KITCHEN will delight the cook with 42" raised panel cabinets, QUARTZ COUNTERS, DESIGNER BACKSPLASH, STAINLESS STEEL APPLIANCE PACKAGE, TONS OF RECESSED LIGHTING & UNDERMOUNT COUNTER LIGHTING! ALL LIVING AREAS has CROWN MOLDING with RECESSED LIGHTING THOUGHOUT THE HOME! SPACIOUS GREAT ROOM is perfect for enjoying a great movie & hanging with friends & family! PRIVATE MASTER BEDROOM features ensuite bath with STYLISH SLIDING BARN DOOR, CORIAN COUNTERS, UPDATED & ELEGANT WALK IN SHOWER with UPGRADED TILE & well designed framed mirror! Relax & unwind in COMFORTABLE EXTENDED LANAI with side shade, EZ CARE TILE, POND VIEW & NO BACKYARD NEIGHBORS! HVAC SYSTEM REPLACED IN 2018. EFFICIENT WATER HEATER NEW IN 2019! Features comfort height commodes in both baths.Start living the RESORT STYLE LIFE that you have worked for IN THIS DEL WEBB COMMUNITY! Amenities include 14,000 SQ. FT. CLUBHOUSE designed to entertain & engage you in this WELCOMING COMMUNITY! LAGOON POOL, RESISTANCE POOL & EAGLES NEST POOL are heated & cooled for year round swimming! Clubhouse complex includes STATE OF THE ART FITNESS CENTER, CASUAL ENDLESS COFFEE CAFE, HOBBY/CRAFT ROOM, GRAND BALLROOM, LIBRARY/CARD ROOM, BILLIARDS, PUTTING GREEN, SHUFFLEBOARD & BOCCE BALL COURTS! Professional management staff at your service! Engaged lifestyle committee & lifestyle director plan & execute ENDLESS EVENTS throughout the year! Theme parties, great music events, car shows, food truck events to name just a few. Tons of CLUBS & GROUPS i.e. BIKE CLUB, KAYAK CLUB, VETERANS CLUB & many special interest group events. FANTASTIC LOCATION is easy commute to Florida TOP THEME PARKS, TAMPA SPORTING & URBAN EVENTS, ST PETE ART & CULTURAL EVENTS, FLORIDA'S TOP BEACHES & MUCH MORE! Don't miss out on this wonderful OPPORTUNITY to live the life you have worked for & deserve! Take a look today & PREPARE TO FALL IN LOVE!
Location
State FL
County Hillsborough
Community Southshore Falls Ph 1
Zoning PD
Rooms
Other Rooms Den/Library/Office, Formal Dining Room Separate, Great Room, Inside Utility
Interior
Interior Features Ceiling Fans(s), Crown Molding, Eat-in Kitchen, High Ceilings, In Wall Pest System, Master Bedroom Main Floor, Open Floorplan, Solid Surface Counters, Solid Wood Cabinets, Split Bedroom, Thermostat, Walk-In Closet(s), Window Treatments
Heating Central, Heat Pump
Cooling Central Air
Flooring Ceramic Tile, Hardwood, Laminate, Tile, Wood
Furnishings Unfurnished
Fireplace false
Appliance Cooktop, Dishwasher, Disposal, Dryer, Microwave, Range, Refrigerator, Washer, Water Softener
Laundry Inside, Laundry Room
Exterior
Exterior Feature Hurricane Shutters, Irrigation System, Lighting, Sidewalk, Sliding Doors, Sprinkler Metered
Parking Features Driveway, Garage Door Opener, Ground Level
Garage Spaces 2.0
Pool Heated
Community Features Buyer Approval Required, Clubhouse, Deed Restrictions, Fitness Center, Gated, Irrigation-Reclaimed Water, Lake, Pool, Sidewalks, Special Community Restrictions, Tennis Courts
Utilities Available BB/HS Internet Available, Cable Available, Electricity Connected, Phone Available, Public, Sewer Connected, Sprinkler Recycled, Street Lights, Underground Utilities, Water Connected
Amenities Available Clubhouse, Fitness Center, Gated, Pickleball Court(s), Pool, Recreation Facilities, Security, Shuffleboard Court, Spa/Hot Tub, Tennis Court(s), Trail(s), Vehicle Restrictions
View Y/N 1
View Water
Roof Type Tile
Porch Covered, Patio, Screened
Attached Garage true
Garage true
Private Pool No
Building
Lot Description Flood Insurance Required, In County, Landscaped, Sidewalk, Street Dead-End, Paved, Private, Unincorporated
Story 1
Entry Level One
Foundation Slab
Lot Size Range 0 to less than 1/4
Builder Name Centex
Sewer Public Sewer
Water Canal/Lake For Irrigation, Public
Architectural Style Contemporary
Structure Type Concrete, Stucco
New Construction false
Others
Pets Allowed Breed Restrictions
HOA Fee Include Guard - 24 Hour, Pool, Escrow Reserves Fund, Maintenance Structure, Maintenance Grounds, Pool, Private Road, Recreational Facilities
Senior Community Yes
Ownership Fee Simple
Monthly Total Fees $340
Acceptable Financing Cash, Conventional, FHA, USDA Loan, VA Loan
Membership Fee Required Required
Listing Terms Cash, Conventional, FHA, USDA Loan, VA Loan
Num of Pet 3
Special Listing Condition None
Read Less
Want to know what your home might be worth? Contact us for a FREE valuation!

Our team is ready to help you sell your home for the highest possible price ASAP

© 2024 My Florida Regional MLS DBA Stellar MLS. All Rights Reserved.
Bought with KELLER WILLIAMS SOUTH SHORE

GET MORE INFORMATION





