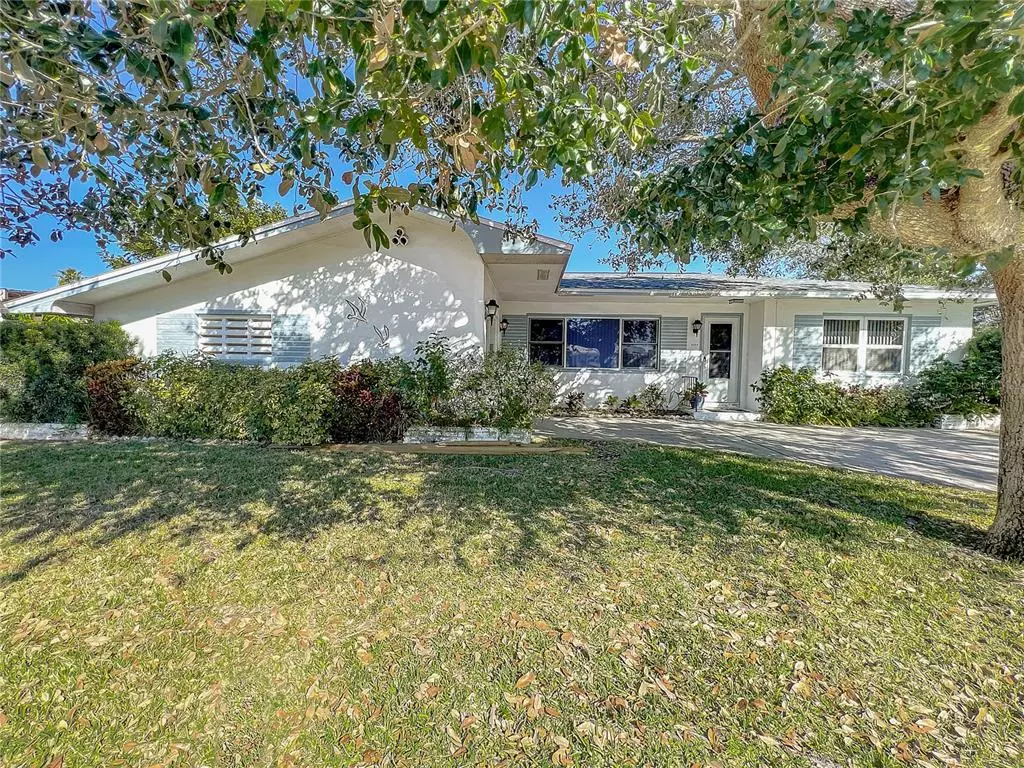$516,000
$550,000
6.2%For more information regarding the value of a property, please contact us for a free consultation.
8403 GULF BLVD St Pete Beach, FL 33706
2 Beds
2 Baths
1,200 SqFt
Key Details
Sold Price $516,000
Property Type Single Family Home
Sub Type Single Family Residence
Listing Status Sold
Purchase Type For Sale
Square Footage 1,200 sqft
Price per Sqft $430
Subdivision St Petersburg Beach North Unit 6
MLS Listing ID U8187366
Sold Date 04/28/23
Bedrooms 2
Full Baths 1
Half Baths 1
Construction Status No Contingency
HOA Y/N No
Originating Board Stellar MLS
Year Built 1954
Annual Tax Amount $1,446
Lot Size 6,534 Sqft
Acres 0.15
Lot Dimensions 65x100
Property Description
PRICE IMPROEMENT!! PRICED TO SELL . Welcome home to the beautiful soft sandy beaches of St. Pete Beach. This adorable 2 bedroom 1 and a 1/2 bath block home will need new updates to make it your own. But, it sits just 2 to 5 minutes from Waterfront Parks, Beaches, Restaurants, Bar And Grills, Beach Bars, Corey Avenue Shopping, Two blocks from the very popular Gulf Beaches Elementary School and next door to St. John School, Pre-K, Kindergarten, Grades 1st through 8th. New Roof in 2014, HVAC unit 04/2020, Water Heater 08/2022. Attach Oversized One Car Garage, with room for your motorcycle, bicycle and kayaks. Pavers surround the back fenced in area of the yard. Priced right to sell. Let me help you to become a happy home buyer. Measurements are close, not exact. Please measure for exact measurements. SOLD AS-IS. SELLER WILL NOT DO ANY REPAIRS. Thank you for taking the time to research this property. Have a great day!
Location
State FL
County Pinellas
Community St Petersburg Beach North Unit 6
Rooms
Other Rooms Attic, Den/Library/Office, Family Room, Formal Dining Room Separate, Inside Utility
Interior
Interior Features Ceiling Fans(s), Master Bedroom Main Floor, Solid Surface Counters, Window Treatments
Heating Central
Cooling Central Air
Flooring Carpet, Linoleum
Furnishings Unfurnished
Fireplace false
Appliance Dryer, Electric Water Heater, Range, Range Hood, Refrigerator, Washer
Laundry In Garage
Exterior
Exterior Feature Irrigation System, Private Mailbox, Sidewalk, Sliding Doors, Storage
Parking Features Bath In Garage, Curb Parking, Driveway, Garage Door Opener, Off Street
Garage Spaces 1.0
Fence Fenced, Vinyl, Wood
Utilities Available BB/HS Internet Available, Cable Available, Cable Connected, Electricity Available, Electricity Connected, Public, Sewer Connected, Water Connected
View Trees/Woods
Roof Type Shingle
Porch Covered, Front Porch, Rear Porch
Attached Garage true
Garage true
Private Pool No
Building
Lot Description FloodZone, City Limits, Near Golf Course, Near Marina, Near Public Transit, Sidewalk, Paved
Story 1
Entry Level One
Foundation Block
Lot Size Range 0 to less than 1/4
Sewer Public Sewer
Water Public
Architectural Style Ranch
Structure Type Block, Stucco
New Construction false
Construction Status No Contingency
Schools
Elementary Schools Azalea Elementary-Pn
Middle Schools Azalea Middle-Pn
High Schools Boca Ciega High-Pn
Others
Pets Allowed Yes
Senior Community No
Ownership Fee Simple
Acceptable Financing Cash, Conventional
Listing Terms Cash, Conventional
Special Listing Condition None
Read Less
Want to know what your home might be worth? Contact us for a FREE valuation!

Our team is ready to help you sell your home for the highest possible price ASAP

© 2024 My Florida Regional MLS DBA Stellar MLS. All Rights Reserved.
Bought with KELLER WILLIAMS GULF BEACHES

GET MORE INFORMATION





