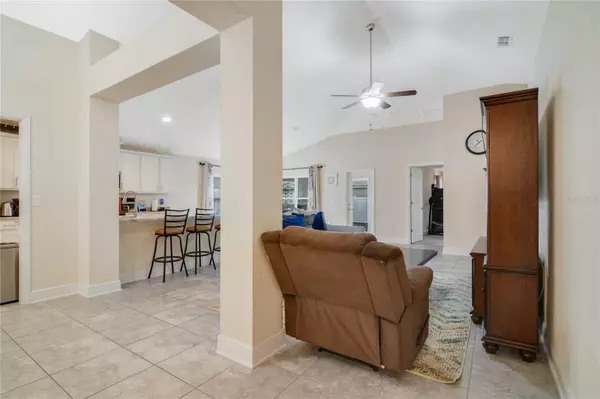$335,000
$349,990
4.3%For more information regarding the value of a property, please contact us for a free consultation.
311 BUCHANNAN DR Davenport, FL 33837
3 Beds
2 Baths
1,975 SqFt
Key Details
Sold Price $335,000
Property Type Single Family Home
Sub Type Single Family Residence
Listing Status Sold
Purchase Type For Sale
Square Footage 1,975 sqft
Price per Sqft $169
Subdivision Northridge Estates
MLS Listing ID O6093301
Sold Date 04/26/23
Bedrooms 3
Full Baths 2
HOA Fees $9/ann
HOA Y/N Yes
Originating Board Stellar MLS
Year Built 2020
Annual Tax Amount $2,600
Lot Size 5,662 Sqft
Acres 0.13
Property Description
This beautiful home is Located in the Adams Homes Community of North Ridge Estates in Davenport very close to 27 and I-4. This home comes loaded with upgrades like 5 1/4" baseboards, 36" Kitchen Cabinets with crown-molding and custom bump, Brushed Nickel Cabinets knobs in Kitchen and all Bathrooms, Craftsman style interior and closet doors with brushed nickel lever handles, All MOEN Brushed nickel faucets with Goose Neck with OneTouch faucet in Kitchen, Whirlpool Glass-top range, dishwasher and Built-in Microwave above the Range, Upgraded Cut-pile Carpet with 6 lbs padding, Ceiling Fan with Light Kit and separate switches in Living Room and Owner's Suite, Kichler Lantern Style Coach Lights installed on Garage Sides and Entry Drop-Down Attic Stairs, Finished Garage, TAEXX Tubes in the walls pest defense system. This beautiful house is awaiting a family to call it home.
Location
State FL
County Polk
Community Northridge Estates
Interior
Interior Features Ceiling Fans(s)
Heating Central
Cooling Central Air
Flooring Tile
Fireplace false
Appliance Cooktop, Dishwasher, Electric Water Heater, Microwave, Refrigerator
Exterior
Exterior Feature Sidewalk
Garage Spaces 2.0
Fence Vinyl
Utilities Available Public
Roof Type Shingle
Attached Garage false
Garage true
Private Pool No
Building
Story 1
Entry Level One
Foundation Slab
Lot Size Range 0 to less than 1/4
Sewer None
Water Public
Structure Type Block
New Construction false
Schools
Elementary Schools Horizons Elementary
Middle Schools Boone Middle
High Schools Ridge Community Senior High
Others
Pets Allowed Breed Restrictions
Senior Community No
Ownership Fee Simple
Monthly Total Fees $9
Membership Fee Required Required
Special Listing Condition None
Read Less
Want to know what your home might be worth? Contact us for a FREE valuation!

Our team is ready to help you sell your home for the highest possible price ASAP

© 2025 My Florida Regional MLS DBA Stellar MLS. All Rights Reserved.
Bought with EXP REALTY LLC
GET MORE INFORMATION





