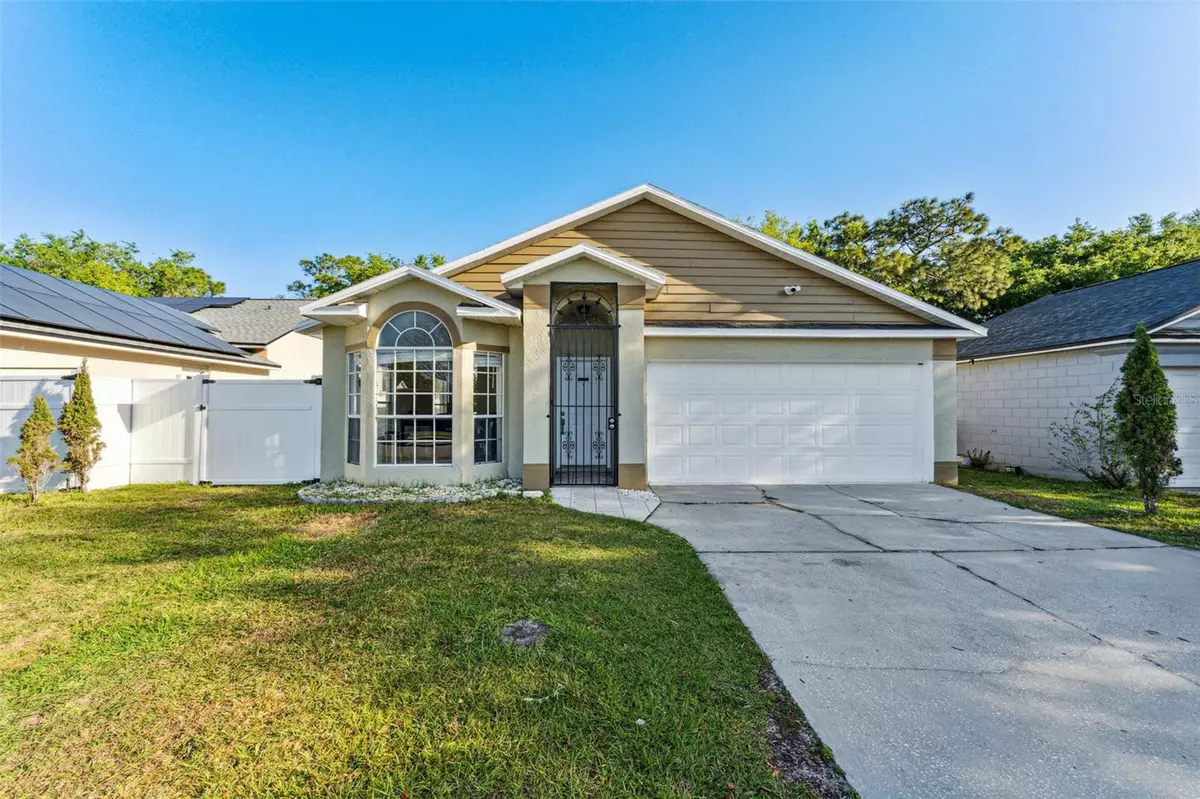$335,500
$320,000
4.8%For more information regarding the value of a property, please contact us for a free consultation.
1441 HARBIN DR Kissimmee, FL 34744
4 Beds
2 Baths
1,154 SqFt
Key Details
Sold Price $335,500
Property Type Single Family Home
Sub Type Single Family Residence
Listing Status Sold
Purchase Type For Sale
Square Footage 1,154 sqft
Price per Sqft $290
Subdivision Mill Run Park Unit 02
MLS Listing ID O6099064
Sold Date 04/26/23
Bedrooms 4
Full Baths 2
Construction Status Financing
HOA Y/N No
Originating Board Stellar MLS
Year Built 1995
Annual Tax Amount $3,327
Lot Size 5,227 Sqft
Acres 0.12
Property Description
This home features 4 bedrooms, 2 bath including the garage conversion. Roof, AC, kitchen, tile, plumbing, and appliances all replaced in 2018.
Outside, the property boasts a fenced backyard that's perfect for outdoor activities, with plenty of space for a pool or garden and pets to run around. Making it easy to enjoy the Florida sunshine and warm breezes.
The property has been split in two, with 2 different exterior entrances. All with tile throughout.
On one side there is a 3 bedroom 1 bath. The kitchen features stainless steel appliances, granite countertops, and plenty of storage space. The breakfast bar opens to the adjacent dining area and provides ample space for hosting meals.
The master bedroom is a spacious oasis, complete with an en-suite bathroom featuring a double vanity, walk-in shower, and separate soaking tub. The garage has been converted to a 1 bedroom, and under air laundry.
On the other side, a 1 bed 1 bath in-law suite with a separate entrance door. This could easily be converted back into a 3 bed/2 bath with a garage.
The home is close to turnpike exit, 417 exit, and Osceola parkway. With shops, restaurants, publix sabor, and entertainment nearby. Disney is 20 mins away and Universal is 30 min, making it an ideal place to call home.
Location
State FL
County Osceola
Community Mill Run Park Unit 02
Zoning KRPU
Rooms
Other Rooms Interior In-Law Suite, Storage Rooms
Interior
Interior Features Ceiling Fans(s), Eat-in Kitchen, Living Room/Dining Room Combo, Master Bedroom Main Floor, Walk-In Closet(s)
Heating Central, Electric
Cooling Central Air
Flooring Ceramic Tile
Fireplace false
Appliance Built-In Oven, Dishwasher, Microwave, Range, Refrigerator
Laundry Inside, Laundry Room
Exterior
Exterior Feature Dog Run, Garden
Parking Features Driveway, Ground Level, On Street
Garage Spaces 2.0
Fence Fenced, Wood
Utilities Available Cable Available
View Garden, Trees/Woods
Roof Type Shingle
Porch Patio
Attached Garage true
Garage true
Private Pool No
Building
Lot Description Level, Private, Paved
Entry Level One
Foundation Slab
Lot Size Range 0 to less than 1/4
Sewer Public Sewer
Water Public
Architectural Style Ranch
Structure Type Block
New Construction false
Construction Status Financing
Schools
Elementary Schools Mill Creek Elem (K 5)
Middle Schools Denn John Middle
High Schools Gateway High School (9 12)
Others
Pets Allowed Yes
Senior Community No
Ownership Fee Simple
Acceptable Financing Cash, Conventional, FHA, VA Loan
Membership Fee Required None
Listing Terms Cash, Conventional, FHA, VA Loan
Special Listing Condition None
Read Less
Want to know what your home might be worth? Contact us for a FREE valuation!

Our team is ready to help you sell your home for the highest possible price ASAP

© 2025 My Florida Regional MLS DBA Stellar MLS. All Rights Reserved.
Bought with KELLER WILLIAMS REALTY CS
GET MORE INFORMATION





