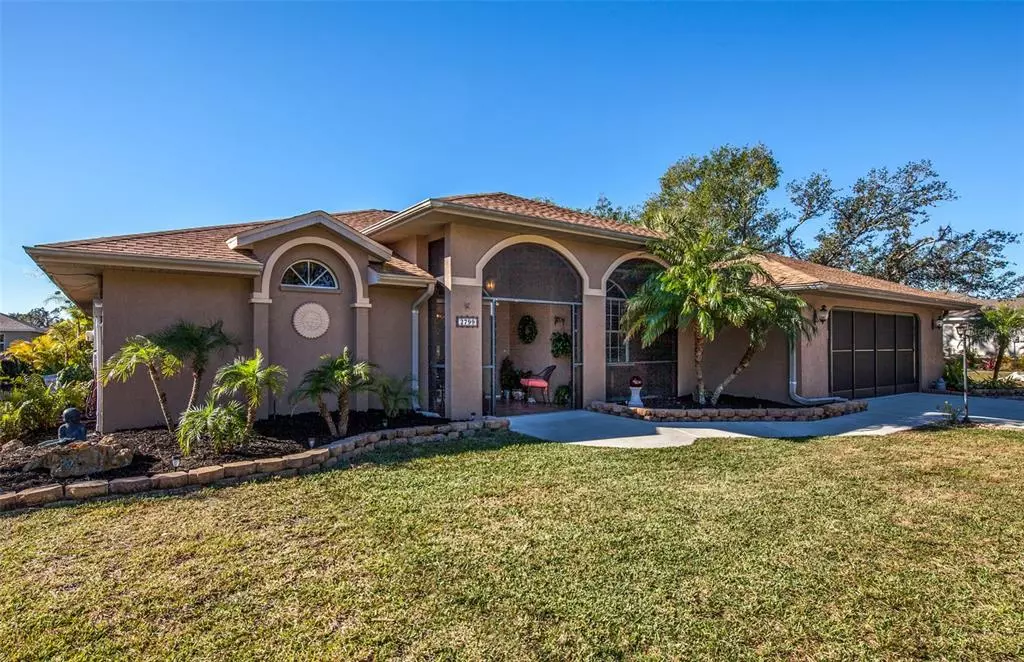$525,000
$559,900
6.2%For more information regarding the value of a property, please contact us for a free consultation.
2799 ALGARDI LN North Port, FL 34286
3 Beds
2 Baths
1,803 SqFt
Key Details
Sold Price $525,000
Property Type Single Family Home
Sub Type Single Family Residence
Listing Status Sold
Purchase Type For Sale
Square Footage 1,803 sqft
Price per Sqft $291
Subdivision Port Charlotte Sub 09
MLS Listing ID A4557764
Sold Date 04/26/23
Bedrooms 3
Full Baths 2
Construction Status Inspections
HOA Y/N No
Originating Board Stellar MLS
Year Built 1997
Annual Tax Amount $2,675
Lot Size 0.690 Acres
Acres 0.69
Property Description
SELLER IS MOTIVATED TO SELL!!! Your search for your dream home ends here! This 3 bed, 2 bath, oversized 2 car garage Tenbusch built home with a massive HEATED pool with a fountain with a NEWER ROOF on TRIPLE lots on CITY WATER and NOT IN A FLOOD ZONE is exactly what you have been looking for. From the appealing landscaping, NEW DOUBLE FRONT PORT SCREENED DOORS, and NEW GUTTERS that surround the home and attached lots to the numerous remarkable updates such as the plantation shutters and the wide luxury laminate flooring to the recessed lighting on the inside of this split floor plan abode. Right as you walk into the double entry front doors you have unobstructed views through your triple pocket sliders of your tropical backyard oasis that backs up to a greenbelt to provide you some privacy from neighbors. The sizable living and dining area gives one more than enough room for gatherings with friends and family and the exquisite kitchen is a chef's delight with an abundance of granite countertop space as well as storage in the multitude of cabinetry, along with stainless steel appliances, breakfast bar, kitchen island, and a kitchen nook, currently being used as a sitting area. The primary bedroom is located on one wing of the home, which offers a fabulous area to relax and unwind, featuring an extensive walk-in closet with organizers, a lovely en-suite bath with a walk-in shower, a stone counter dual sink vanity, and a phenomenal soaking tub, and the primary also gives access to the screened lanai through double doors. On the other wing of the home, are a guest bath with a tub and shower combo and access to the screened oasis as well as the two amble guest bedrooms, one of which has a walk-in closet. The whole dwelling does NOT have carpet and features an inside laundry area with cabinetry for storage. From the living area, primary, or guest bath, all provide entry into a truly spectacular partially covered outdoor living area featuring a heated pool with a center fountain, ceramic tile and pavers, roll down shutters, and access to the stepping stones that lead to the garden and oversized shed. This remarkable home is near schools, parks, shopping, dining, beaches, and easy access to the interstate.
Location
State FL
County Sarasota
Community Port Charlotte Sub 09
Rooms
Other Rooms Formal Dining Room Separate, Inside Utility
Interior
Interior Features Ceiling Fans(s), Eat-in Kitchen, High Ceilings, L Dining, Open Floorplan, Solid Wood Cabinets, Split Bedroom, Stone Counters, Thermostat, Vaulted Ceiling(s), Walk-In Closet(s)
Heating Central, Electric
Cooling Central Air
Flooring Ceramic Tile, Laminate
Fireplace false
Appliance Convection Oven, Cooktop, Dishwasher, Disposal, Dryer, Electric Water Heater, Microwave, Refrigerator, Washer
Laundry Inside, Laundry Room
Exterior
Exterior Feature French Doors, Garden, Hurricane Shutters, Lighting, Private Mailbox, Rain Gutters, Sliding Doors
Parking Features Driveway, Garage Door Opener, Oversized
Garage Spaces 2.0
Pool Gunite, Heated, In Ground, Lighting, Outside Bath Access, Screen Enclosure
Community Features Park
Utilities Available BB/HS Internet Available, Cable Available, Electricity Connected, Water Connected
View Park/Greenbelt, Pool
Roof Type Shingle
Porch Covered, Front Porch, Patio, Screened
Attached Garage true
Garage true
Private Pool Yes
Building
Entry Level One
Foundation Slab
Lot Size Range 1/2 to less than 1
Sewer Septic Tank
Water Public
Structure Type Block, Stucco
New Construction false
Construction Status Inspections
Schools
Elementary Schools Cranberry Elementary
Middle Schools Heron Creek Middle
High Schools North Port High
Others
Pets Allowed Yes
Senior Community No
Ownership Fee Simple
Acceptable Financing Cash, Conventional, FHA, VA Loan
Listing Terms Cash, Conventional, FHA, VA Loan
Special Listing Condition None
Read Less
Want to know what your home might be worth? Contact us for a FREE valuation!

Our team is ready to help you sell your home for the highest possible price ASAP

© 2025 My Florida Regional MLS DBA Stellar MLS. All Rights Reserved.
Bought with COLDWELL BANKER REALTY
GET MORE INFORMATION





