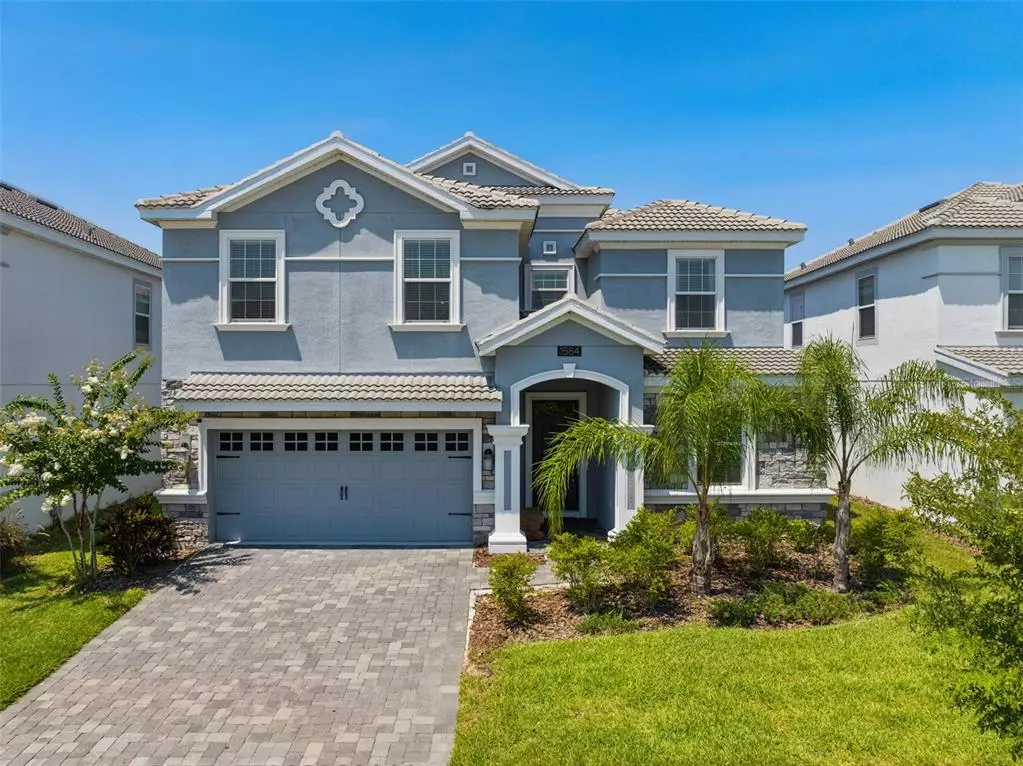$875,000
$899,000
2.7%For more information regarding the value of a property, please contact us for a free consultation.
1584 MAIDSTONE CT Champions Gate, FL 33896
8 Beds
5 Baths
3,909 SqFt
Key Details
Sold Price $875,000
Property Type Single Family Home
Sub Type Single Family Residence
Listing Status Sold
Purchase Type For Sale
Square Footage 3,909 sqft
Price per Sqft $223
Subdivision Stoneybrook South K
MLS Listing ID O6061471
Sold Date 04/14/23
Bedrooms 8
Full Baths 5
HOA Fees $451/mo
HOA Y/N Yes
Originating Board Stellar MLS
Year Built 2018
Annual Tax Amount $9,003
Lot Size 6,098 Sqft
Acres 0.14
Property Description
115K Revenue Short Term Rental! If you're looking for peaceful living in a RESORT like community, look no further than The Retreat at Champions Gate. Located in the stunning and desirable area, this beautiful home is MOVE IN READY SHORT TERM RENTAL, 8 bedroom, 5 bathroom home . This customized THEMED retreat contains with it an in-home THEATER and garage ARCADE, boasting a gorgeous OPEN concept layout and welcoming BRIGHT interior. Beautifully crafted and SOLD FURNISHED, it is one of the few in its price range. Upon entering, you'll notice 10’ ceilings and attention to detail everywhere. The custom kitchen is the heart of your home with QUARTZ countertops, STAINLESS STEEL appliances, EXTENDED PENINSULA and vented range with 42 inch cabinetry, perfect for storage. Multi-access Collapsible sliding glass doors, creating an inviting family room overflowing with natural light into your expansive kitchen and onto the rear HEATED POOL and SPA with NEW POOL PUMP AND REMOTE CONTROL settings. Entering you will find both your first oversized primary bedroom as you will enjoy bountiful space and private bathroom retreat. Enjoy DUAL SINKS with VANITY and a LARGE walk in shower and soaker tub and private access onto you're back patio, perfect for a relaxing getaway and and multi-generational travelers. Flowing upstairs you will find the remaining 6 bedrooms with a split floor plan and theater on the north side of the home. Each of these additional bedrooms are nicely sized and well located upstairs with ensuite baths for privacy, offering plenty of space for family or guests! There is ample quality of workmanship and style throughout the entire home. Make your way out back where you will love spending time relaxing in the SCREEN ENCLOSED PATIO/POOL. When not enjoying cooling off in the water the family can retreat to your private game zone where a Driving Simulators and Arcade Games await! Wind down your evening in your fully private theater with surround sound speakers and enormous 100 INCH PROJECTOR. Save on electric with your updated AC door sensors and Ecobee thermostats, preventing lost cold air! Neutral décor as well as premium flooring and paint throughout ensure this home is well maintained and move in ready. With easy access to I4, enjoy family fun when only 18 minutes to live entertainment at Disney and Universal Resorts and Disney City Walk. Downtown Champions gate minutes away offers exclusive Golf amenities, Tennis courts and Shopping Malls. Don’t forget your central location to both East and West Coast BEACHES. Your HOA includes Cable, High speed internet, WALKABLE access to Community Club House, including a resort-style pool, Lazy River, WATERSLIDES, Tots Splash pad, Arcade, Restaurant and Bar, Fitness Center, Playgrounds, Dog Park, Tennis and Volleyball.
Location
State FL
County Osceola
Community Stoneybrook South K
Zoning X
Interior
Interior Features High Ceilings, Master Bedroom Main Floor, Thermostat
Heating Central, Electric
Cooling Central Air, Mini-Split Unit(s)
Flooring Carpet, Tile
Fireplace false
Appliance Convection Oven, Dishwasher, Disposal, Dryer, Exhaust Fan, Freezer, Microwave, Range, Refrigerator, Washer
Exterior
Exterior Feature Other, Sidewalk, Sliding Doors, Sprinkler Metered
Garage Spaces 2.0
Pool Heated, In Ground
Utilities Available BB/HS Internet Available, Cable Connected, Electricity Connected, Public, Sewer Connected, Underground Utilities
Roof Type Tile
Attached Garage true
Garage true
Private Pool Yes
Building
Story 2
Entry Level Two
Foundation Slab
Lot Size Range 0 to less than 1/4
Sewer Public Sewer
Water Public
Structure Type Block, Stucco, Wood Frame
New Construction false
Others
Pets Allowed Yes
Senior Community No
Ownership Fee Simple
Monthly Total Fees $451
Acceptable Financing Cash, Conventional, FHA, Other
Membership Fee Required Required
Listing Terms Cash, Conventional, FHA, Other
Special Listing Condition None
Read Less
Want to know what your home might be worth? Contact us for a FREE valuation!

Our team is ready to help you sell your home for the highest possible price ASAP

© 2024 My Florida Regional MLS DBA Stellar MLS. All Rights Reserved.
Bought with KELLER WILLIAMS REALTY AT THE PARKS

GET MORE INFORMATION





