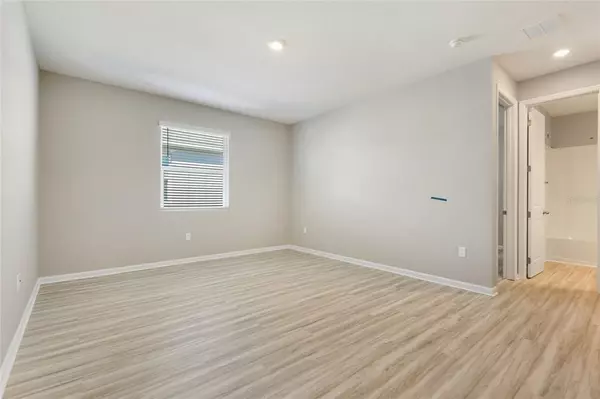$365,000
$379,950
3.9%For more information regarding the value of a property, please contact us for a free consultation.
1228 MATTIE POINTE BLVD Auburndale, FL 33823
4 Beds
3 Baths
2,260 SqFt
Key Details
Sold Price $365,000
Property Type Single Family Home
Sub Type Single Family Residence
Listing Status Sold
Purchase Type For Sale
Square Footage 2,260 sqft
Price per Sqft $161
Subdivision Seasons At Mattie Pointe
MLS Listing ID S5067264
Sold Date 04/07/23
Bedrooms 4
Full Baths 3
Construction Status Appraisal,Financing,Inspections
HOA Fees $41/ann
HOA Y/N Yes
Originating Board Stellar MLS
Year Built 2021
Lot Size 5,662 Sqft
Acres 0.13
Property Description
Spacious floor plan with open layout, great kitchen with an island, 42 inch expresso colored cabinets, quartz counter tops and wood looking vinyl plank floors in all of the main areas of the home. What's even more special is the in-law suite within the home! Complemented with 9.4 ft ceilings and 8 ft doors. Great home, great location, great time to invest in yourself - call today for an appointment. ASK ABOUT OUR RATE LOCK INCENTIVE!
Location
State FL
County Polk
Community Seasons At Mattie Pointe
Interior
Interior Features High Ceilings, Open Floorplan, Walk-In Closet(s)
Heating Central
Cooling Central Air
Flooring Carpet, Vinyl
Fireplace false
Appliance Dishwasher, Disposal, Microwave, Range
Exterior
Exterior Feature Sliding Doors, Sprinkler Metered
Garage Spaces 2.0
Community Features Park, Playground
Utilities Available BB/HS Internet Available, Cable Available, Phone Available, Sewer Connected, Water Connected
Roof Type Shingle
Attached Garage true
Garage true
Private Pool No
Building
Entry Level One
Foundation Slab
Lot Size Range 0 to less than 1/4
Builder Name Richmond American Homes
Sewer Public Sewer
Water Public
Structure Type Cement Siding, Concrete
New Construction true
Construction Status Appraisal,Financing,Inspections
Others
Pets Allowed Yes
Senior Community No
Ownership Fee Simple
Monthly Total Fees $41
Acceptable Financing Cash, Conventional, FHA, VA Loan
Membership Fee Required Required
Listing Terms Cash, Conventional, FHA, VA Loan
Special Listing Condition None
Read Less
Want to know what your home might be worth? Contact us for a FREE valuation!

Our team is ready to help you sell your home for the highest possible price ASAP

© 2025 My Florida Regional MLS DBA Stellar MLS. All Rights Reserved.
Bought with LA ROSA REALTY, LLC
GET MORE INFORMATION





