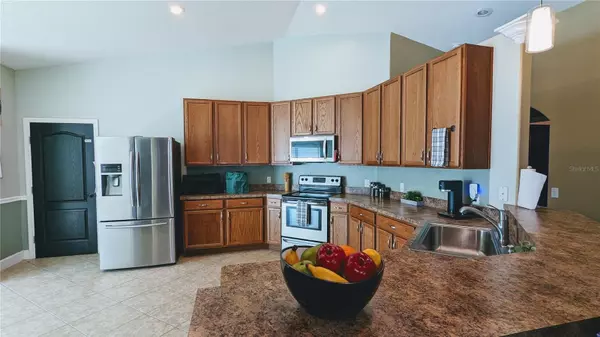$285,000
$310,000
8.1%For more information regarding the value of a property, please contact us for a free consultation.
709 BARRISTER DR Auburndale, FL 33823
4 Beds
3 Baths
1,724 SqFt
Key Details
Sold Price $285,000
Property Type Single Family Home
Sub Type Single Family Residence
Listing Status Sold
Purchase Type For Sale
Square Footage 1,724 sqft
Price per Sqft $165
Subdivision Auburn Preserve
MLS Listing ID L4935881
Sold Date 04/10/23
Bedrooms 4
Full Baths 3
HOA Fees $36/mo
HOA Y/N Yes
Originating Board Stellar MLS
Year Built 2013
Annual Tax Amount $2,013
Lot Size 10,018 Sqft
Acres 0.23
Property Description
** ALL OFFERS WILL BE REVIEWED SUNDAY 3/19 9pm ** Look no further for the BEST deal in town! This beautiful 1724sqft home sits on a large corner lot and has 4 bedrooms, 3 baths, High ceilings, full privacy fence, and more. Priced below market value to move quickly. NEW ROOF, installed 3/16, roof warranty will be transferrable to the new owner. A/C Unit is from 2018. Seller is also offering Buyer concessions for flooring to be updated. TECO electric, Auburndale utilities (water, sewer, trash, and recycling). This is a highly desired location, close to I-4 and HWY 92 off of Old Berkley Rd. Check with your lender to confirm the area qualifies for USDA loan (additional savings). Please do not miss this opportunity as it is expected to move fast!
Location
State FL
County Polk
Community Auburn Preserve
Interior
Interior Features Crown Molding, Eat-in Kitchen, High Ceilings, Open Floorplan
Heating Heat Pump
Cooling Central Air
Flooring Carpet, Tile, Wood
Fireplace false
Appliance Built-In Oven, Electric Water Heater, Microwave, Refrigerator
Exterior
Exterior Feature Sidewalk
Garage Spaces 2.0
Utilities Available BB/HS Internet Available, Electricity Connected, Underground Utilities
Roof Type Shingle
Attached Garage true
Garage true
Private Pool No
Building
Lot Description Corner Lot
Story 1
Entry Level One
Foundation Slab
Lot Size Range 0 to less than 1/4
Sewer Public Sewer
Water Public
Architectural Style Ranch
Structure Type Block
New Construction false
Others
Pets Allowed Yes
Senior Community No
Ownership Fee Simple
Monthly Total Fees $36
Acceptable Financing Cash, Conventional, FHA, USDA Loan, VA Loan
Membership Fee Required Required
Listing Terms Cash, Conventional, FHA, USDA Loan, VA Loan
Special Listing Condition None
Read Less
Want to know what your home might be worth? Contact us for a FREE valuation!

Our team is ready to help you sell your home for the highest possible price ASAP

© 2024 My Florida Regional MLS DBA Stellar MLS. All Rights Reserved.
Bought with LPT REALTY

GET MORE INFORMATION





