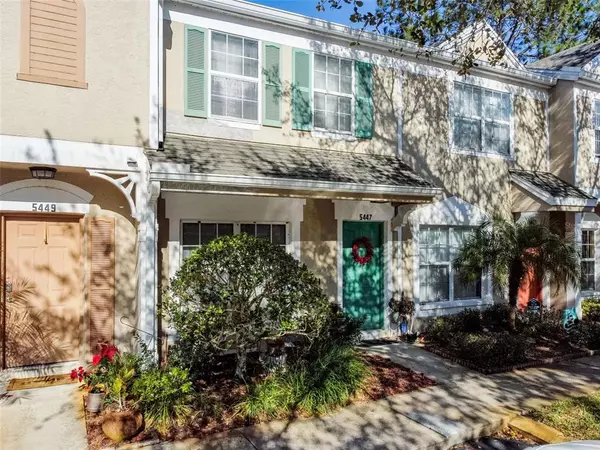$274,900
$274,900
For more information regarding the value of a property, please contact us for a free consultation.
5447 CARROLLWOOD KEY DR Tampa, FL 33624
2 Beds
3 Baths
1,152 SqFt
Key Details
Sold Price $274,900
Property Type Townhouse
Sub Type Townhouse
Listing Status Sold
Purchase Type For Sale
Square Footage 1,152 sqft
Price per Sqft $238
Subdivision Carrollwood Key
MLS Listing ID T3428037
Sold Date 03/24/23
Bedrooms 2
Full Baths 2
Half Baths 1
Construction Status Inspections
HOA Fees $244/mo
HOA Y/N Yes
Originating Board Stellar MLS
Year Built 1996
Annual Tax Amount $948
Lot Size 871 Sqft
Acres 0.02
Property Description
Home Sweet Home! GREAT LOCATION, in Carrollwood Keys community. This BEAUTIFUL, well MAINTAINED and FULLY RENOVATED townhome offers 1152 sqft of living space with 2 spacious bedrooms and 2.5 bathrooms. Ideally located with no direct back neighbors & fountain water views.
Through the front door walk-in into a SPACIOUS AND OPEN floor plan, with new porcelain plank tiles throughout into the patio. New light fixtures, blinds and sliders to the SCREENED PORCH and storage area. The kitchen features an EAT-IN AREA and New stainless appliances. The second level features 2 SPACIOUS BEDROOMS, each with their own adjoining bathrooms. ALL BATHROOMS have been updated with NEW VANITIES and UPDATED FIXTURES!
Out back you'll enjoy a screened lanai with NO BACKYARD NEIGHBORS. NEW roof (2021). This maintenance-free community is pet-friendly and includes a community pool, and the low monthly HOA fee includes water. Carrollwood Key is located near major highways for an easy commute downtown, plus proximity to shopping, dining, and entertainment.
Location
State FL
County Hillsborough
Community Carrollwood Key
Zoning PD
Interior
Interior Features Ceiling Fans(s), Living Room/Dining Room Combo, Master Bedroom Upstairs, Open Floorplan, Solid Wood Cabinets, Split Bedroom, Stone Counters, Thermostat, Window Treatments
Heating Central
Cooling Central Air
Flooring Laminate, Tile
Fireplace false
Appliance Disposal, Microwave, Range, Refrigerator
Exterior
Exterior Feature Irrigation System, Lighting, Private Mailbox, Sidewalk, Sliding Doors, Storage
Community Features Pool, Sidewalks
Utilities Available Cable Available, Electricity Available, Phone Available, Sewer Connected, Street Lights, Water Connected
View Water
Roof Type Shingle
Porch Covered
Garage false
Private Pool No
Building
Story 2
Entry Level Two
Foundation Slab
Lot Size Range 0 to less than 1/4
Sewer Public Sewer
Water Public
Architectural Style Contemporary
Structure Type Block, Stucco, Wood Frame
New Construction false
Construction Status Inspections
Schools
Elementary Schools Cannella-Hb
Middle Schools Pierce-Hb
High Schools Leto-Hb
Others
Pets Allowed Yes
HOA Fee Include Pool, Escrow Reserves Fund, Maintenance Structure, Maintenance Grounds, Pool, Sewer, Trash, Water
Senior Community No
Ownership Fee Simple
Monthly Total Fees $244
Acceptable Financing Cash, Conventional, FHA, VA Loan
Membership Fee Required Required
Listing Terms Cash, Conventional, FHA, VA Loan
Special Listing Condition None
Read Less
Want to know what your home might be worth? Contact us for a FREE valuation!

Our team is ready to help you sell your home for the highest possible price ASAP

© 2024 My Florida Regional MLS DBA Stellar MLS. All Rights Reserved.
Bought with FUTURE HOME REALTY INC

GET MORE INFORMATION





