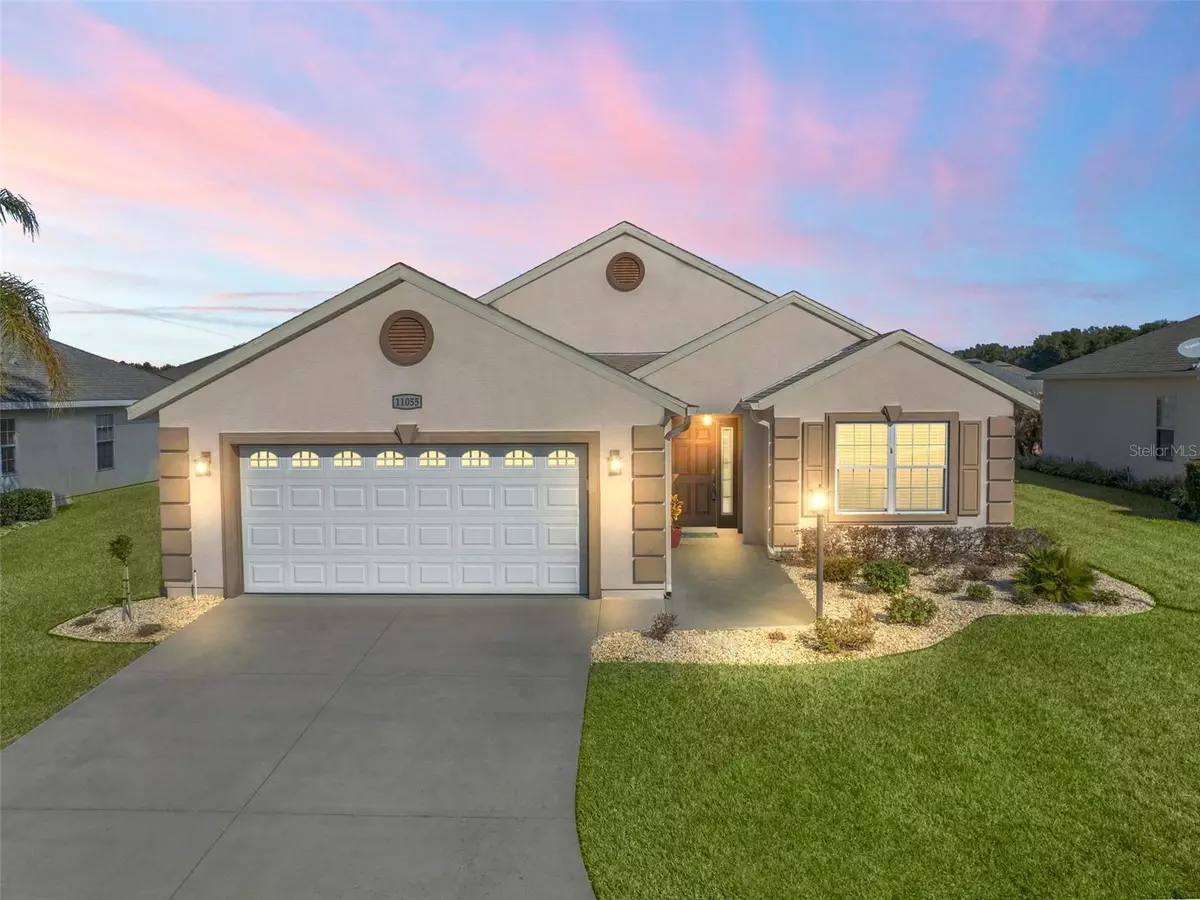$379,900
$379,900
For more information regarding the value of a property, please contact us for a free consultation.
11055 SE 169TH LANE Summerfield, FL 34491
3 Beds
2 Baths
1,736 SqFt
Key Details
Sold Price $379,900
Property Type Single Family Home
Sub Type Single Family Residence
Listing Status Sold
Purchase Type For Sale
Square Footage 1,736 sqft
Price per Sqft $218
Subdivision Stonecrest
MLS Listing ID G5063962
Sold Date 03/24/23
Bedrooms 3
Full Baths 2
HOA Fees $134/mo
HOA Y/N Yes
Originating Board Stellar MLS
Year Built 2017
Annual Tax Amount $2,867
Lot Size 7,840 Sqft
Acres 0.18
Lot Dimensions 70x110
Property Description
KNOW THE DIFFERENCE WHEN SHOPPING FOR PERFECTION!! STONECREST IS A 55+, GATED COMMUNITY, AND HOA FEE IS $134.00 PER MONTH. ASK ABOUT ALL AMMENITIES INCLUDING: THE POOLS, GOLF, RESTAURANT, PICKLEBALL, ETC....This LIKE NEW featured home was built in 2017, it is the highly desirable Hickory 'A' model in North Valley ll and is sure to capture your attention with it's design, upgrades and updates, not to mention the wonderful neighborhood it is located in! Highlight features include the MUST HAVE ISLAND in the kitchen, ALL CABINET DOORS ARE SOFT CLOSE, the tray ceilings in the owner's suite and the dining room, undercabinet lighting with a wall switch for the kitchen work space, the size of the wall pantry, tiled kitchen backsplash, double bin pull out trash cabinet in the kitchen, roll out cabinet shelving, utility sink cabinet in the laundry room, cabinets in the laundry room, and outside the hedge row of bottle brush plantings that make this a semi private backyard with the additional 14'x16' concrete patio off the 9' x 15 ' covered and screened lanai providing generous outside living provisions which is perfect for the Florida lifestyle. Additional upgrades include the exterior architectural banding around the doors and windows and keystones over the dining room window and the garage door. For doors and windows you will find marble window sills, all white faux wood blinds throughout the home for window treatments, a pocket door between the guest bedroom area and the great room for privacy, and Tustin lever door handles throughout the home for ease of use. Electrical upgrades include, rocker switches throughout the home, 2 coach lights at the garage, and an exterior keypad for garage door. All bedrooms have ceiling fans w/lights and the owner's suite has a wall remote, as well as, the Great room in addition to the wall switches. For plumbing upgrades you will find 17" ADA toilets in both baths, as well as two grab bars in both showers and adult height cabinets. All countertops have granite surfaces in the home. NO CARPETS in the home as the owner has just replaced all carpets with a durable luxury vinyl wide plank floor that matches the ceramic tile to create a harmonious flow to the home. Notice the gutters and downspouts at the front of the homes exterior, the rock landscaping and the pull down aluminum ladder in the garage w/ light switch in the foyer. The interior walls have been prepared for the new owner to have their own picture placement. The seller is offering this home to a cash buyer or the conventional loan buyer. No offers being accepted with a contingency of a home to sell. See RE remarks when making an offer. FURNITURE AND CONTENTS AVAILABLE AS A COMPLETE PACKAGE.
Location
State FL
County Marion
Community Stonecrest
Zoning PUD
Rooms
Other Rooms Great Room, Inside Utility
Interior
Interior Features Ceiling Fans(s), High Ceilings, Kitchen/Family Room Combo, Open Floorplan, Solid Wood Cabinets, Split Bedroom, Stone Counters, Thermostat, Tray Ceiling(s), Vaulted Ceiling(s), Walk-In Closet(s), Window Treatments
Heating Electric, Heat Pump
Cooling Central Air
Flooring Ceramic Tile, Vinyl
Furnishings Furnished
Fireplace false
Appliance Dishwasher, Disposal, Dryer, Electric Water Heater, Microwave, Range, Refrigerator, Washer
Laundry Inside, Laundry Room
Exterior
Exterior Feature Lighting, Private Mailbox, Rain Gutters, Sliding Doors, Sprinkler Metered
Parking Features Driveway, Garage Door Opener
Garage Spaces 2.0
Pool In Ground
Community Features Association Recreation - Owned, Clubhouse, Community Mailbox, Deed Restrictions, Fishing, Fitness Center, Gated, Golf Carts OK, Golf, Lake, Park, Pool, Restaurant, Tennis Courts
Utilities Available BB/HS Internet Available, Fiber Optics, Public, Sprinkler Meter, Street Lights, Underground Utilities
Amenities Available Basketball Court, Clubhouse, Fitness Center, Gated, Golf Course, Optional Additional Fees, Park, Pickleball Court(s), Pool, Recreation Facilities, Security, Shuffleboard Court, Spa/Hot Tub, Storage, Tennis Court(s)
Roof Type Shingle
Porch Covered, Patio, Rear Porch, Screened
Attached Garage true
Garage true
Private Pool No
Building
Lot Description Landscaped, Level, Near Golf Course, Paved, Private
Story 1
Entry Level One
Foundation Slab
Lot Size Range 0 to less than 1/4
Builder Name ARMSTRONG
Sewer Public Sewer
Water Public
Architectural Style Ranch
Structure Type Stucco, Wood Frame
New Construction false
Others
Pets Allowed Yes
HOA Fee Include Guard - 24 Hour, Common Area Taxes, Pool, Escrow Reserves Fund, Fidelity Bond, Maintenance Grounds, Management, Pool, Private Road, Recreational Facilities, Security, Trash
Senior Community Yes
Ownership Fee Simple
Monthly Total Fees $134
Acceptable Financing Cash
Membership Fee Required Required
Listing Terms Cash
Special Listing Condition None
Read Less
Want to know what your home might be worth? Contact us for a FREE valuation!

Our team is ready to help you sell your home for the highest possible price ASAP

© 2024 My Florida Regional MLS DBA Stellar MLS. All Rights Reserved.
Bought with REALTY EXECUTIVES IN THE VILLAGES

GET MORE INFORMATION





