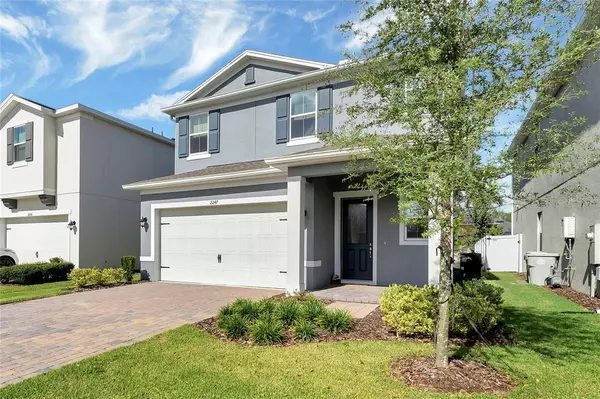$410,000
$425,000
3.5%For more information regarding the value of a property, please contact us for a free consultation.
2247 EMERALD SPRINGS DR Apopka, FL 32712
3 Beds
3 Baths
1,886 SqFt
Key Details
Sold Price $410,000
Property Type Single Family Home
Sub Type Single Family Residence
Listing Status Sold
Purchase Type For Sale
Square Footage 1,886 sqft
Price per Sqft $217
Subdivision San Sebastian Reserve
MLS Listing ID O6087168
Sold Date 03/20/23
Bedrooms 3
Full Baths 2
Half Baths 1
Construction Status Inspections
HOA Fees $252/mo
HOA Y/N Yes
Originating Board Stellar MLS
Year Built 2020
Annual Tax Amount $4,112
Lot Size 4,356 Sqft
Acres 0.1
Lot Dimensions 110x40
Property Description
UPGRADED ABOVE BUILDER SPECIFICATIONS - Welcome to this Better Than New Andorra model home in the gated San Sebastian Reserve community, just a short ride to the Wekiva State Forest and famous Kings Landing kayak and paddleboard launch onto the Wekiva River. Residents will enjoy a maintenance free and low energy cost lifestyle in this new construction home that's available for immediate occupancy. These sellers have taken immaculate care of this home along with installing numerous upgrades including gutters, a screened patio, ceiling fans throughout, and more! Approaching the home you'll appreciate a manicured lawn with pavered driveway, decorative garage door with coach lights, and a spacious covered front porch. As you enter the foyer, tall ceilings with recessed LED lighting create an inviting space, further enhanced by the natural light through the upgraded front door. Pass a powder room before arriving in the open main living space with sliding glass door offering views into the backyard. Sellers are including a tastefully selected electric fireplace and mantle, along with a like-new set of patio furniture including two chairs, love seat, and coffee table with cushions. Oversized ceramic tile floors with neutral coloring are found throughout the main living areas of this home. The kitchen features numerous upgrades including two-tone white and gray cabinets with crown molding, chrome pendant light fixtures, glass faced display cabinets, under-cabinet lighting, subway tile glass backsplash, deep cabinet drawers for large pots, and walk-in pantry with ample shelving. Chef's and foodies will love cooking on the natural gas range and a matching suite of GE Profile appliances are included with the home. The oversized island offers plenty of seating and prep space and the sellers are including 3 perfectly sized bar stools with the sale. The dining room offers plenty of seating for 6 adults next to a large window and decorative chandelier. Seller will also include the dining room table and six chairs with the sale. Be sure to view the full-size 2-car garage with lots of storage before heading upstairs to find an additional loft living room. The master bedroom has high ceilings with a new ceiling fan, and offers plenty of room for a king size bed plus two nightstands. Owners will enjoy a huge walk-in closet just off the ensuite bath which features a large walk-in shower with dual vanities, full-length mirror, water closet, linen closet, and stylish hardware & vanity lights. Two additional full-size bedrooms can be found upstairs along with a second full bath with tub/shower combo, plus a full-size laundry room with newer washer and dryer already installed and included with the sale! Don't build new, wait for long closings, and then spend tens of thousands in upgrades when you can move into this turn-key and stylish home in just a couple weeks! Schedule your private showing today!
Location
State FL
County Orange
Community San Sebastian Reserve
Zoning PUD
Rooms
Other Rooms Inside Utility, Loft
Interior
Interior Features Ceiling Fans(s), Eat-in Kitchen, High Ceilings, Kitchen/Family Room Combo, Master Bedroom Upstairs, Open Floorplan, Solid Surface Counters, Thermostat, Walk-In Closet(s), Window Treatments
Heating Central, Electric
Cooling Central Air
Flooring Carpet, Tile
Fireplaces Type Electric, Free Standing, Ventless
Furnishings Unfurnished
Fireplace true
Appliance Cooktop, Dishwasher, Disposal, Microwave, Range Hood, Refrigerator
Laundry Inside, Laundry Room, Upper Level
Exterior
Exterior Feature Irrigation System, Lighting, Rain Gutters, Sidewalk, Sliding Doors, Sprinkler Metered
Parking Features Covered, Driveway, Garage Door Opener, Ground Level, Off Street, Oversized, Parking Pad, Reserved, Under Building
Garage Spaces 2.0
Community Features Gated, Playground, Pool, Sidewalks
Utilities Available BB/HS Internet Available, Cable Available, Cable Connected, Electricity Available, Electricity Connected, Natural Gas Available, Natural Gas Connected, Sewer Available, Sewer Connected, Sprinkler Meter, Street Lights, Water Available, Water Connected
View Park/Greenbelt, Trees/Woods
Roof Type Shingle
Porch Covered, Front Porch, Patio, Porch, Rear Porch, Screened
Attached Garage true
Garage true
Private Pool No
Building
Lot Description Cleared, Conservation Area, Greenbelt, City Limits
Entry Level Two
Foundation Slab
Lot Size Range 0 to less than 1/4
Builder Name K. Hovnanian Homes
Sewer Public Sewer
Water Public
Architectural Style Florida, Traditional
Structure Type Block, Wood Frame
New Construction false
Construction Status Inspections
Schools
Elementary Schools Rock Springs Elem
Middle Schools Apopka Middle
High Schools Apopka High
Others
Pets Allowed Yes
HOA Fee Include Maintenance Grounds, Pool
Senior Community No
Pet Size Extra Large (101+ Lbs.)
Ownership Fee Simple
Monthly Total Fees $252
Acceptable Financing Cash, Conventional, FHA, VA Loan
Membership Fee Required Required
Listing Terms Cash, Conventional, FHA, VA Loan
Num of Pet 3
Special Listing Condition None
Read Less
Want to know what your home might be worth? Contact us for a FREE valuation!

Our team is ready to help you sell your home for the highest possible price ASAP

© 2024 My Florida Regional MLS DBA Stellar MLS. All Rights Reserved.
Bought with VANTAGE POINT REALTY CO.

GET MORE INFORMATION





