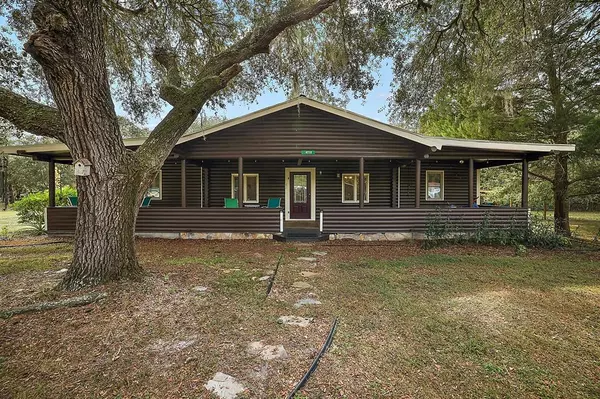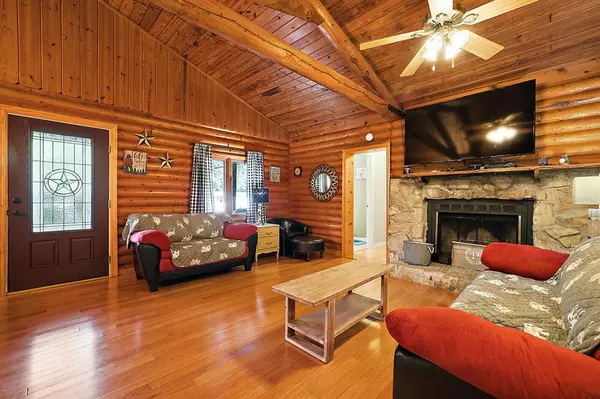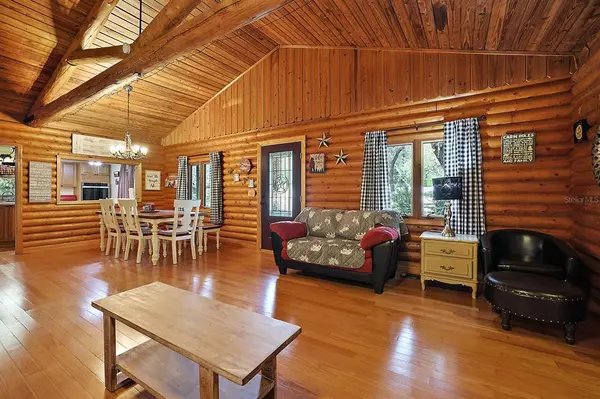$255,000
$269,900
5.5%For more information regarding the value of a property, please contact us for a free consultation.
4110 E RIVERSIDE DR Dunnellon, FL 34434
3 Beds
3 Baths
1,590 SqFt
Key Details
Sold Price $255,000
Property Type Single Family Home
Sub Type Single Family Residence
Listing Status Sold
Purchase Type For Sale
Square Footage 1,590 sqft
Price per Sqft $160
Subdivision Withlacoochee River And Lake Rousseau Ar
MLS Listing ID OM648451
Sold Date 03/16/23
Bedrooms 3
Full Baths 2
Half Baths 1
HOA Y/N No
Originating Board Stellar MLS
Year Built 1977
Annual Tax Amount $25
Lot Size 0.630 Acres
Acres 0.63
Property Description
GREAT LOCATION ONE OF A KIND 3 BEDROOM 2 1/2 BATH LOG HOME ON .63 OF AN ACRE IN DUNNELLON. LARGE FRONT PORCH TO SIT OUT ON AN ENJOY YOUR MORNING COFFEE OR LUNCH. WALK INTO THE GRAND VAULTED BEAMED CELLING AND WOOD BURNING FIREPLACE AND SPACIOUS KICTHEN WITH IALAND! BEAUTIFUL BACK DECK AND YARD WITH HOT TUB SPA. LARGE YARD FOR ALL YOUR TOYS. TWO SHEDS ONE WITH LEAN-TO ATTACHED. CALL FOR A TOUR TODAY! ***NEW ROOF BEING INSTALLED***
Location
State FL
County Citrus
Community Withlacoochee River And Lake Rousseau Ar
Zoning CLRMH
Rooms
Other Rooms Attic, Breakfast Room Separate, Family Room, Inside Utility, Storage Rooms
Interior
Interior Features Ceiling Fans(s), Eat-in Kitchen, High Ceilings, Living Room/Dining Room Combo, Master Bedroom Main Floor, Solid Wood Cabinets, Split Bedroom, Vaulted Ceiling(s), Walk-In Closet(s)
Heating Central, Electric
Cooling Central Air, Wall/Window Unit(s)
Flooring Ceramic Tile, Hardwood, Wood
Fireplaces Type Family Room, Living Room, Wood Burning
Fireplace true
Appliance Built-In Oven, Cooktop, Dishwasher, Dryer, Electric Water Heater, Range, Refrigerator, Washer
Laundry Inside
Exterior
Exterior Feature Storage
Fence Fenced, Other
Utilities Available Cable Connected, Electricity Connected, Phone Available, Water Connected
View Trees/Woods
Roof Type Other
Porch Covered, Deck, Front Porch, Patio, Rear Porch
Garage false
Private Pool No
Building
Lot Description Cleared, Landscaped, Oversized Lot, Paved
Entry Level One
Foundation Other
Lot Size Range 1/2 to less than 1
Sewer Septic Tank
Water Well
Structure Type Log, Other, Wood Frame, Wood Siding
New Construction false
Schools
Elementary Schools Citrus Springs Elementar
Middle Schools Citrus Springs Middle School
High Schools Crystal River High School
Others
Senior Community No
Ownership Fee Simple
Acceptable Financing Cash, Conventional, FHA
Listing Terms Cash, Conventional, FHA
Special Listing Condition None
Read Less
Want to know what your home might be worth? Contact us for a FREE valuation!

Our team is ready to help you sell your home for the highest possible price ASAP

© 2025 My Florida Regional MLS DBA Stellar MLS. All Rights Reserved.
Bought with LISA WOLFE REALTY, INC.
GET MORE INFORMATION





