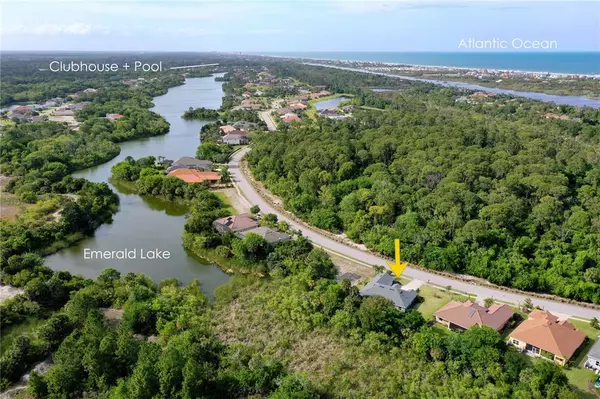$589,750
$599,900
1.7%For more information regarding the value of a property, please contact us for a free consultation.
200 HERON DR Palm Coast, FL 32137
3 Beds
2 Baths
2,210 SqFt
Key Details
Sold Price $589,750
Property Type Single Family Home
Sub Type Single Family Residence
Listing Status Sold
Purchase Type For Sale
Square Footage 2,210 sqft
Price per Sqft $266
Subdivision Palm Coast Plantation
MLS Listing ID FC288721
Sold Date 03/10/23
Bedrooms 3
Full Baths 2
HOA Fees $208/qua
HOA Y/N Yes
Originating Board Stellar MLS
Year Built 2019
Annual Tax Amount $3,949
Lot Size 0.340 Acres
Acres 0.34
Property Description
As you enter this PALM COAST PLANTATION HOME, you're welcomed to a spacious and airy open floor plan boasting 3 bedrooms, 2 baths with a bonus room for your Home Office/ Den and a 2.5 car garage. The open Kitchen displays Espresso Cabinets, Brick tile backsplash, Granite countertops BRAND NEW SAMSUNG Refrigerator & Dishwasher, Kitchen Island, & breakfast nook overlooking the PRIVATE screened in lanai and preserve area. Porcelain Tile floors throughout. Master bedroom has tray ceilings and walk in closets. The Master bathroom suite features 2 sinks on a granite vanity, spa garden tub and walk in tiled shower. Enjoy privacy and tranquility in your Screened in Lanai, with a hot tub, perfect for enjoying all the natural beauty Florida has to offer. Meticulously landscaped oversized yard offers boundless possibilities! This home is only 4 yrs old built in 2019, why wait to build? THIS IS THE ONE YOU'VE BEEN WAITING FOR! Start enjoying Florida life today!
Location
State FL
County Flagler
Community Palm Coast Plantation
Zoning PUD
Interior
Interior Features Ceiling Fans(s), High Ceilings, Solid Surface Counters, Walk-In Closet(s)
Heating Central, Electric
Cooling Central Air
Flooring Tile
Fireplace false
Appliance Dishwasher, Disposal, Dryer, Microwave, Range, Refrigerator, Washer
Laundry Inside, Laundry Room
Exterior
Exterior Feature Hurricane Shutters, Rain Gutters
Parking Features Oversized
Garage Spaces 2.0
Pool Other
Community Features Pool, Special Community Restrictions
Utilities Available BB/HS Internet Available, Cable Available, Sewer Connected, Sprinkler Well, Underground Utilities, Water Connected
Amenities Available Clubhouse, Dock, Fitness Center, Gated, Pool, Trail(s)
Roof Type Shingle
Porch Covered, Patio, Porch, Rear Porch, Screened
Attached Garage true
Garage true
Private Pool No
Building
Lot Description Conservation Area, Irregular Lot
Story 1
Entry Level Multi/Split
Foundation Slab
Lot Size Range 1/4 to less than 1/2
Sewer Public Sewer
Water Public
Structure Type Block, Stucco
New Construction false
Others
Pets Allowed No
HOA Fee Include Guard - 24 Hour, Maintenance Grounds
Senior Community No
Ownership Fee Simple
Monthly Total Fees $208
Acceptable Financing Cash, Conventional
Membership Fee Required Required
Listing Terms Cash, Conventional
Special Listing Condition None
Read Less
Want to know what your home might be worth? Contact us for a FREE valuation!

Our team is ready to help you sell your home for the highest possible price ASAP

© 2024 My Florida Regional MLS DBA Stellar MLS. All Rights Reserved.
Bought with TRADEMARK REALTY GROUP LLC

GET MORE INFORMATION





