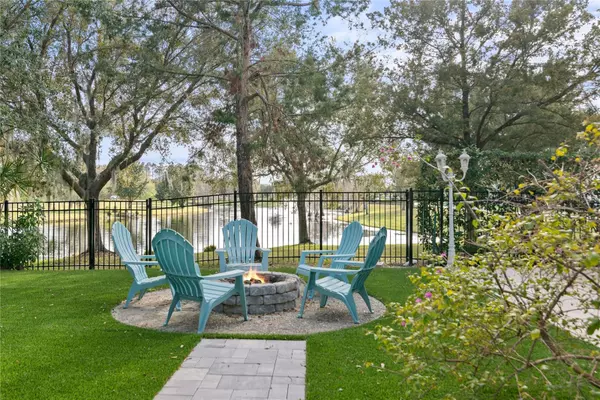$680,000
$690,000
1.4%For more information regarding the value of a property, please contact us for a free consultation.
607 CASCADING CREEK LN Winter Garden, FL 34787
4 Beds
3 Baths
3,645 SqFt
Key Details
Sold Price $680,000
Property Type Single Family Home
Sub Type Single Family Residence
Listing Status Sold
Purchase Type For Sale
Square Footage 3,645 sqft
Price per Sqft $186
Subdivision Black Lake Park Ph 01
MLS Listing ID O6091330
Sold Date 03/06/23
Bedrooms 4
Full Baths 2
Half Baths 1
Construction Status Inspections
HOA Fees $91/qua
HOA Y/N Yes
Originating Board Stellar MLS
Year Built 2006
Annual Tax Amount $6,806
Lot Size 8,276 Sqft
Acres 0.19
Property Description
Style, space, and comfort blend together effortlessly both indoors and outdoors in the quiet community of Black Lake Park in Winter Garden. An elegant and relaxed atmosphere awaits inside, with a large open floor plan that is highlighted by an amazing updated kitchen with quartz countertops, an industrial-sized GE Cafe refrigerator, plus an industrial-sized wine fridge, built-in microwave, beverage fridge, SS range and hood. The waterfall island and decorative pendants add the finishing touches for the ideal space to gather with friends and family. The kitchen overlooks a bright and sunny family room and a separate eat-in area. A formal dining room, living room, and spacious home office with French doors can also be found on the lower level.
Upstairs you will find 3 secondary bedrooms, a full bathroom, a well-appointed laundry room with sink, countertop workspace, plus storage. A home gym, kids' playroom, man-cave, or hobby room can be housed in the spacious media/bonus room with built-in storage. A spacious master suite highlighted by a sitting area overlooking an electric fireplace and built-in TV wall/. Large walk-in closet with built-in storage and organization.
The backyard redefines Florida living… Overlooking a pond to the southeast, the backyard has been transformed with maintenance-free turf and multiple outdoor areas to hang with family and friends. Whole House General Generator conveys with the home to provide added security during hurricane season.
Whether it’s home-schooling, telecommuting, or multi-generational living, this 4-Bed/2.5 Bath home with a separate home office and bonus/media room has nearly 3,700 SF and sets the bar for adapting to a new way of life at home.
Location
State FL
County Orange
Community Black Lake Park Ph 01
Zoning PUD
Rooms
Other Rooms Bonus Room, Breakfast Room Separate, Den/Library/Office, Formal Dining Room Separate, Inside Utility
Interior
Interior Features Ceiling Fans(s), Eat-in Kitchen, High Ceilings, Kitchen/Family Room Combo, Living Room/Dining Room Combo, Open Floorplan, Solid Wood Cabinets, Stone Counters, Walk-In Closet(s), Window Treatments
Heating Central, Electric
Cooling Central Air, Zoned
Flooring Ceramic Tile, Vinyl
Fireplaces Type Electric, Master Bedroom
Fireplace true
Appliance Bar Fridge, Dishwasher, Disposal, Electric Water Heater, Microwave, Range, Range Hood, Refrigerator, Washer, Water Purifier, Wine Refrigerator
Laundry Inside, Laundry Room, Upper Level
Exterior
Exterior Feature Irrigation System, Sliding Doors, Sprinkler Metered
Parking Features Driveway
Garage Spaces 2.0
Fence Other, Vinyl
Community Features Gated, Lake, Park, Playground, Pool, Tennis Courts
Utilities Available Cable Connected, Electricity Connected, Propane, Sewer Connected, Sprinkler Recycled, Street Lights, Underground Utilities, Water Connected
View Y/N 1
View Water
Roof Type Shingle
Attached Garage true
Garage true
Private Pool No
Building
Lot Description City Limits, Sidewalk, Paved
Story 2
Entry Level Two
Foundation Slab
Lot Size Range 0 to less than 1/4
Sewer Public Sewer
Water Public
Structure Type Block, Stone, Wood Frame
New Construction false
Construction Status Inspections
Others
Pets Allowed Yes
HOA Fee Include Pool, Recreational Facilities
Senior Community No
Ownership Fee Simple
Monthly Total Fees $91
Acceptable Financing Cash, Conventional
Membership Fee Required Required
Listing Terms Cash, Conventional
Special Listing Condition None
Read Less
Want to know what your home might be worth? Contact us for a FREE valuation!

Our team is ready to help you sell your home for the highest possible price ASAP

© 2024 My Florida Regional MLS DBA Stellar MLS. All Rights Reserved.
Bought with EMG REALTY

GET MORE INFORMATION





